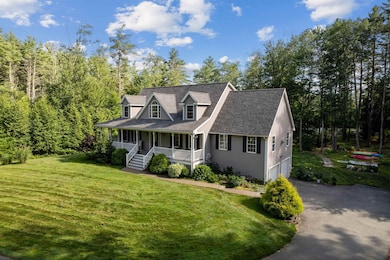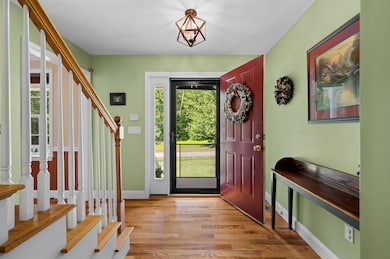
1139 Province Rd Strafford, NH 03884
Estimated payment $5,794/month
Highlights
- Lake Front
- Private Dock
- 2.54 Acre Lot
- Coe-Brown Northwood Academy Rated A-
- Access To Lake
- Lake Property
About This Home
Set along the shores of Bow Lake, this 4-bedroom home offers a rare blend of peace, privacy & natural wonder. Enjoy all that Bow Lake has to offer right from this lovely home! Nearly 2400sqft of living space and a first-floor primary suite, this home is spacious & welcoming! Primary bedroom is a true retreat, with hardwood floors, cozy fireplace, walk-in closets, and bathroom renovated in 2022 with a tiled shower, glass doors, & stunning vanity. 1st-Floor laundry adds great ease! Gather in the massive living room- complete w/cathedral ceilings & fireplace, or enjoy meals in the formal dining room for a more intimate setting. Sprawling, custom kitchen offers a place to gather! Step outside to the 18x24 composite deck (2019), with automatic awning, and take in views of the expansive backyard leading to the lake. Private dock provides access to a unique lagoon—perfect for boating Bow Lake, fishing, nature exploring & peaceful lounging. Motion-detected lighting from the home to the water’s edge, creates an enchanting nighttime path. Additional perks include a whole-house generator, custom wooden blinds, lawn irrigation, and so much more. Farmer’s porch is special, perfect for relaxing! Tucked off scenic Province Road with a swooping paved driveway, this home offers easy access to Bow Lake, and many favorite local spots! A rare gem—private, pristine, and waterfront on Bow Lake! Showings begin 7.24
Listing Agent
Profound New England Real Estate License #064551 Listed on: 07/22/2025
Home Details
Home Type
- Single Family
Est. Annual Taxes
- $11,198
Year Built
- Built in 2011
Lot Details
- 2.54 Acre Lot
- Lake Front
- Property fronts a private road
- Secluded Lot
- Irrigation Equipment
- Property is zoned Residential/Wtrft
Parking
- 2 Car Attached Garage
- Shared Driveway
Home Design
- Cape Cod Architecture
- Concrete Foundation
- Wood Frame Construction
- Vinyl Siding
Interior Spaces
- Property has 2 Levels
- Cathedral Ceiling
- Ceiling Fan
- Fireplace
- Window Treatments
- Living Room
- Dining Room
- Lake Views
- Carbon Monoxide Detectors
Kitchen
- Gas Range
- Microwave
- Dishwasher
Flooring
- Wood
- Carpet
Bedrooms and Bathrooms
- 4 Bedrooms
- En-Suite Bathroom
Laundry
- Dryer
- Washer
Basement
- Basement Fills Entire Space Under The House
- Interior Basement Entry
Outdoor Features
- Access To Lake
- Nearby Water Access
- Private Dock
- Lake Property
- Lake, Pond or Stream
- Deck
- Shed
Schools
- Strafford Elementary And Middle School
- Coebrown Northwood Academy High School
Utilities
- Central Air
- Private Water Source
- Drilled Well
- Leach Field
Listing and Financial Details
- Tax Lot 1-1
- Assessor Parcel Number 24
Map
Home Values in the Area
Average Home Value in this Area
Tax History
| Year | Tax Paid | Tax Assessment Tax Assessment Total Assessment is a certain percentage of the fair market value that is determined by local assessors to be the total taxable value of land and additions on the property. | Land | Improvement |
|---|---|---|---|---|
| 2024 | $11,198 | $566,700 | $211,100 | $355,600 |
| 2023 | $10,513 | $564,000 | $211,100 | $352,900 |
| 2022 | $9,661 | $564,000 | $211,100 | $352,900 |
| 2021 | $10,411 | $564,000 | $211,100 | $352,900 |
| 2020 | $11,114 | $433,300 | $200,200 | $233,100 |
| 2019 | $10,170 | $433,300 | $200,200 | $233,100 |
| 2018 | $10,118 | $428,200 | $200,200 | $228,000 |
| 2016 | $9,099 | $428,200 | $200,200 | $228,000 |
| 2015 | $8,517 | $390,500 | $171,900 | $218,600 |
| 2014 | $9,044 | $390,500 | $171,900 | $218,600 |
| 2013 | $8,857 | $390,500 | $171,900 | $218,600 |
| 2012 | $8,934 | $399,200 | $180,600 | $218,600 |
Property History
| Date | Event | Price | Change | Sq Ft Price |
|---|---|---|---|---|
| 07/22/2025 07/22/25 | For Sale | $899,000 | +102.0% | $376 / Sq Ft |
| 06/26/2015 06/26/15 | Sold | $445,000 | -0.9% | $186 / Sq Ft |
| 04/28/2015 04/28/15 | Pending | -- | -- | -- |
| 04/07/2015 04/07/15 | For Sale | $449,000 | -- | $188 / Sq Ft |
Purchase History
| Date | Type | Sale Price | Title Company |
|---|---|---|---|
| Warranty Deed | -- | None Available | |
| Warranty Deed | -- | -- | |
| Warranty Deed | $445,000 | -- | |
| Deed | $390,000 | -- | |
| Warranty Deed | -- | -- | |
| Warranty Deed | $445,000 | -- | |
| Deed | $390,000 | -- |
Mortgage History
| Date | Status | Loan Amount | Loan Type |
|---|---|---|---|
| Previous Owner | $312,000 | Purchase Money Mortgage |
Similar Homes in Strafford, NH
Source: PrimeMLS
MLS Number: 5052764
APN: STRF-000024-000001-000001
- 10 Pump House Rd
- 42 Bennett Bridge Rd
- 31 Dillon Dr E
- 18 Lakeview Dr
- 0 Beech Island Unit 5049529
- 30 Mill Pond Rd
- 60 Beech Island
- 172 Tasker Hill Rd
- 207 Long Pond Rd
- 1760 Province Rd
- 129 Water St
- Map 102 Lot 9 Kramas Ln
- 11 Drake Hill Rd
- 11-21 Parker Mountain Rd
- Map 219 Lot 6-8 Ridge Rd
- 0 Jeffrey Dr
- 0 1st New Hampshire Turnpike Unit 5026030
- 0 1st New Hampshire Turnpike Unit 5019057
- 0 1st New Hampshire Turnpike
- 150A 1st New Hampshire Turnpike
- 8 Fire Road 36
- 438 Bow Lake Rd
- 363 Bow Lake Rd Unit B
- 86 Shore Dr
- 1047 Dover Rd
- 33 Bridge St Unit 2
- 4 N Shore Dr
- 12 Cornwall Place
- 37 Knowles Dr
- 26 Phinney Way
- 53 Carpenter Rd
- 231 Walnut St
- 5 Mcdaniel Rd
- 2 Pierce Dr
- 5 Marwari Ln
- 49 Wildcat Dr
- 13 Matildas Way Unit A
- 36 Farmington Rd
- 68 Hemingway Dr
- 5 Otter Brook Cir






