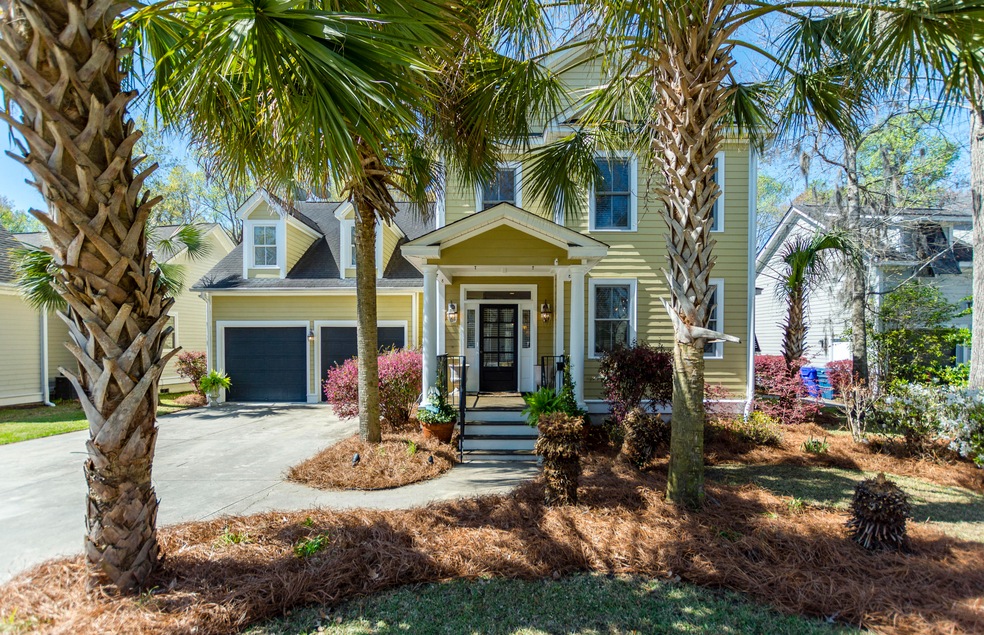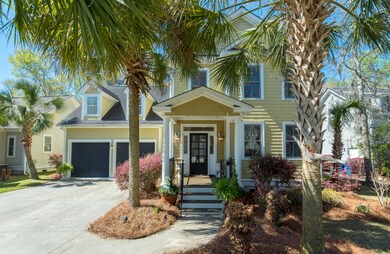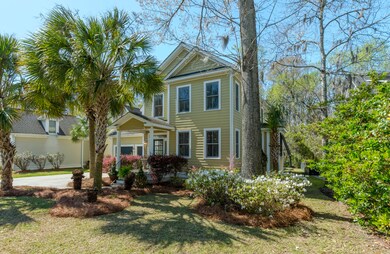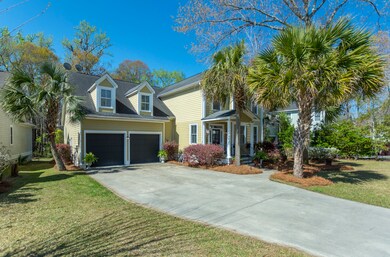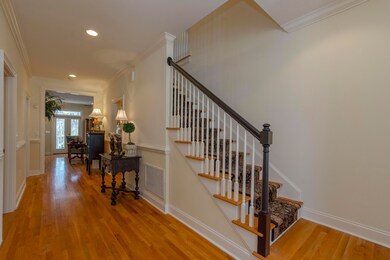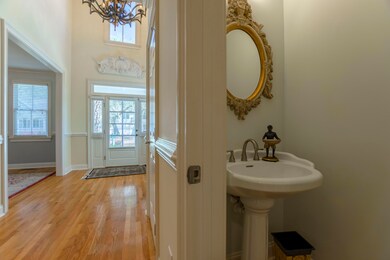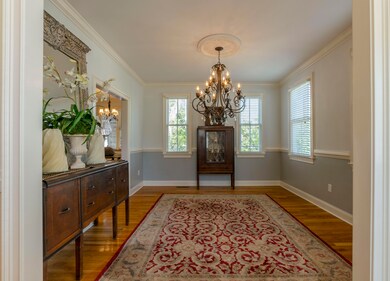
1139 Quick Rabbit Loop Charleston, SC 29414
Highlights
- Finished Room Over Garage
- Wooded Lot
- Wood Flooring
- Drayton Hall Elementary School Rated A-
- Traditional Architecture
- High Ceiling
About This Home
As of December 2023Charming traditional southern style home located in the desirable neighborhood of Hunt Club in West Ashley; just minutes from downtown Charleston, shopping, restaurants & Boeing. The lush landscaping surrounding this immaculate home along with state of the art Plantation shutters give a true Lowcountry feel. Not a single detail was spared in the design of this home, and a pride of ownership shines with every turn. Upon entering, you will notice stunning hardwood flooring, the eighteen foot foyer ceiling, and the splendid natural light throughout. Formal dining room leads into the large, chef-style kitchen with stainless steel appliances, plenty of counter space & storage, and a great kitchen island for added seating. The kitchen opens to a large living area with built-in wet bar, tallceilings & gorgeous gas-burning fireplace. Two sets of double doors lead out onto the screened-in porch and large, wooded backyard. Main level master-suite with stunning natural light, huge walk-in closet, and exceptional master bath with soaking tub & separate shower. Upstairs boasts a formal sitting area, two spacious bedrooms, and a great FROG, ideal to use as an additional bedroom, office or game room. FROG has attached full bathroom, a huge, finished walk-in closet for storage, and access to walk-in attic! The large backyard offers fantastic space for outdoor enjoyment. Perfect home for anyone wanting to enjoy the finer things that Charleston has to offer.
Last Agent to Sell the Property
Realty ONE Group Coastal License #75095 Listed on: 03/28/2018

Home Details
Home Type
- Single Family
Est. Annual Taxes
- $2,122
Year Built
- Built in 2002
Lot Details
- 10,019 Sq Ft Lot
- Wooded Lot
HOA Fees
- $50 Monthly HOA Fees
Parking
- 2 Car Garage
- Finished Room Over Garage
Home Design
- Traditional Architecture
- Architectural Shingle Roof
Interior Spaces
- 3,392 Sq Ft Home
- 2-Story Property
- Wet Bar
- High Ceiling
- Ceiling Fan
- Gas Log Fireplace
- Window Treatments
- Entrance Foyer
- Formal Dining Room
- Wood Flooring
- Crawl Space
- Laundry Room
Kitchen
- Eat-In Kitchen
- Electric Range
- Microwave
- Dishwasher
- Kitchen Island
Bedrooms and Bathrooms
- 4 Bedrooms
- Walk-In Closet
- Garden Bath
Outdoor Features
- Screened Patio
- Front Porch
Schools
- Springfield Elementary School
- West Ashley Middle School
- West Ashley High School
Utilities
- Central Air
- Heat Pump System
Community Details
Overview
- Hunt Club Subdivision
Recreation
- Community Pool
Ownership History
Purchase Details
Home Financials for this Owner
Home Financials are based on the most recent Mortgage that was taken out on this home.Purchase Details
Home Financials for this Owner
Home Financials are based on the most recent Mortgage that was taken out on this home.Purchase Details
Purchase Details
Similar Homes in the area
Home Values in the Area
Average Home Value in this Area
Purchase History
| Date | Type | Sale Price | Title Company |
|---|---|---|---|
| Deed | $667,000 | South Carolina Title | |
| Deed | $445,000 | None Available | |
| Deed | $322,440 | -- | |
| Limited Warranty Deed | $41,000 | -- |
Mortgage History
| Date | Status | Loan Amount | Loan Type |
|---|---|---|---|
| Open | $405,000 | Credit Line Revolving | |
| Previous Owner | $360,200 | New Conventional | |
| Previous Owner | $400,500 | New Conventional | |
| Previous Owner | $163,000 | New Conventional |
Property History
| Date | Event | Price | Change | Sq Ft Price |
|---|---|---|---|---|
| 12/08/2023 12/08/23 | Sold | $667,000 | -4.6% | $195 / Sq Ft |
| 10/20/2023 10/20/23 | For Sale | $699,000 | +57.1% | $205 / Sq Ft |
| 05/24/2018 05/24/18 | Sold | $445,000 | -0.9% | $131 / Sq Ft |
| 04/13/2018 04/13/18 | Pending | -- | -- | -- |
| 03/28/2018 03/28/18 | For Sale | $449,000 | -- | $132 / Sq Ft |
Tax History Compared to Growth
Tax History
| Year | Tax Paid | Tax Assessment Tax Assessment Total Assessment is a certain percentage of the fair market value that is determined by local assessors to be the total taxable value of land and additions on the property. | Land | Improvement |
|---|---|---|---|---|
| 2023 | $4,352 | $17,800 | $0 | $0 |
| 2022 | $2,842 | $17,800 | $0 | $0 |
| 2021 | $2,940 | $17,800 | $0 | $0 |
| 2020 | $2,974 | $17,800 | $0 | $0 |
| 2019 | $2,916 | $17,800 | $0 | $0 |
| 2017 | $2,122 | $13,420 | $0 | $0 |
| 2016 | $2,036 | $13,420 | $0 | $0 |
| 2015 | $2,074 | $13,420 | $0 | $0 |
| 2014 | $2,014 | $0 | $0 | $0 |
| 2011 | -- | $0 | $0 | $0 |
Agents Affiliated with this Home
-
Jane Barr
J
Seller's Agent in 2023
Jane Barr
The Boulevard Company
(843) 276-9930
26 Total Sales
-
C
Buyer's Agent in 2023
Cullen Hofmann
Redfin Corporation
-
Bryan REIT Heatherly
B
Seller's Agent in 2018
Bryan REIT Heatherly
Realty ONE Group Coastal
(843) 795-7810
39 Total Sales
Map
Source: CHS Regional MLS
MLS Number: 18008449
APN: 286-13-00-027
- 1150 Quick Rabbit Loop
- 1188 Quick Rabbit Loop
- 1250 White Tail Path
- 1239 White Tail Path
- 794 Hunt Club Run
- 1228 Walleye Corner
- 810 Bibury Ct
- 0 Bear Swamp Rd
- 854 Bibury Ct
- 855 Hunt Club Run
- 3726 Apiary Ln
- 911 Hunt Club
- 1589 Seabago Dr
- 582 McLernon Trace
- 1417 Roustabout Way
- 681 McLernon Trace
- 534 McLernon Trace
- 543 McLernon Trace
- 305 Lanyard St
- 207 Winding River Dr
