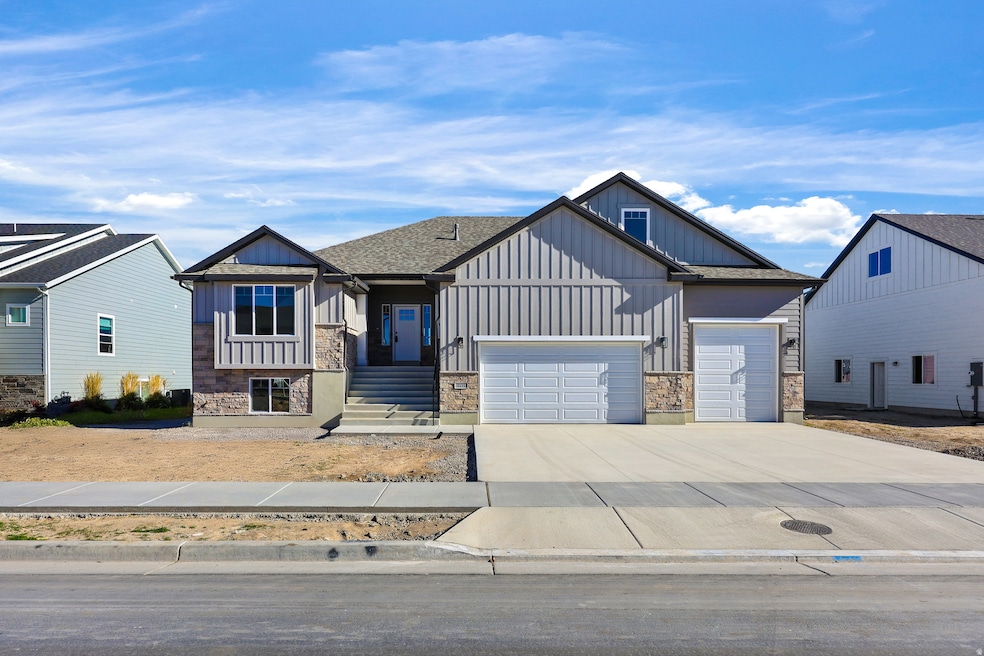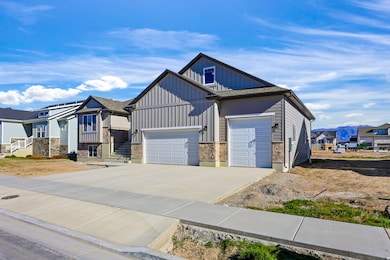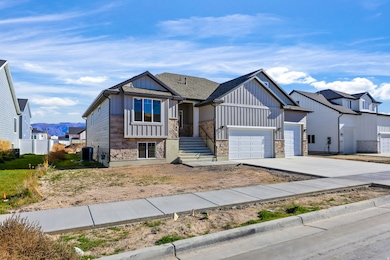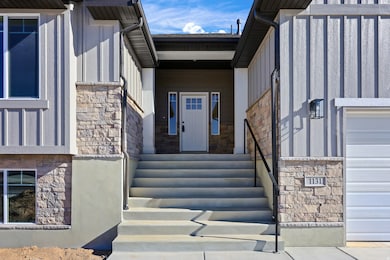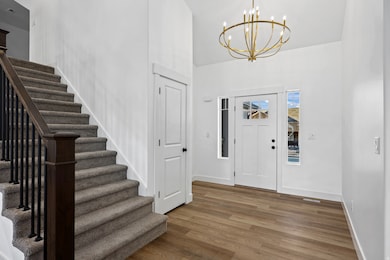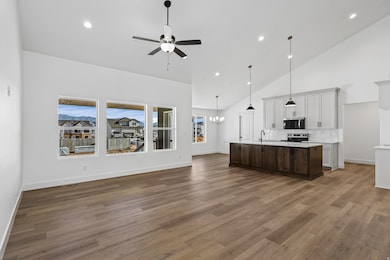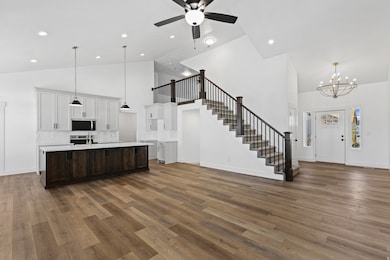PENDING
NEW CONSTRUCTION
1139 S 4475 W Clearfield, UT 84015
Estimated payment $4,059/month
Total Views
5,650
4
Beds
3
Baths
3,710
Sq Ft
$202
Price per Sq Ft
Highlights
- New Construction
- Main Floor Primary Bedroom
- Covered Patio or Porch
- Rambler Architecture
- Great Room
- Walk-In Closet
About This Home
Beautifully designed custom rambler featuring 3,700 sq ft of living space, including a daylight basement with 2 finished bedrooms and a full bath. Bonus room perfect for office or media use. Open-concept main floor, large windows, and quality finishes throughout. Oversized 4-car garage for vehicles, toys, and storage. Located in an established neighborhood with pickle ball courts, picnic area, and open green space. Just minutes from new freeway on-ramp for easy commuting. Come and see.....
Home Details
Home Type
- Single Family
Year Built
- Built in 2025 | New Construction
Lot Details
- 10,019 Sq Ft Lot
- West Facing Home
- Property is zoned Single-Family
HOA Fees
- $35 Monthly HOA Fees
Parking
- 4 Car Garage
Home Design
- Rambler Architecture
- Asphalt Roof
- Cement Siding
- Stone Siding
- Stucco
Interior Spaces
- 3,710 Sq Ft Home
- 3-Story Property
- Great Room
Kitchen
- Free-Standing Range
- Microwave
Flooring
- Carpet
- Tile
Bedrooms and Bathrooms
- 4 Bedrooms | 2 Main Level Bedrooms
- Primary Bedroom on Main
- Walk-In Closet
- 3 Full Bathrooms
- Bathtub With Separate Shower Stall
Basement
- Walk-Out Basement
- Natural lighting in basement
Schools
- Syracuse High School
Utilities
- Forced Air Heating and Cooling System
- Natural Gas Connected
Additional Features
- Reclaimed Water Irrigation System
- Covered Patio or Porch
Listing and Financial Details
- Home warranty included in the sale of the property
- Assessor Parcel Number 15-091-0225
Community Details
Overview
- Utah Management Association, Phone Number (801) 605-3000
Amenities
- Picnic Area
Map
Create a Home Valuation Report for This Property
The Home Valuation Report is an in-depth analysis detailing your home's value as well as a comparison with similar homes in the area
Home Values in the Area
Average Home Value in this Area
Tax History
| Year | Tax Paid | Tax Assessment Tax Assessment Total Assessment is a certain percentage of the fair market value that is determined by local assessors to be the total taxable value of land and additions on the property. | Land | Improvement |
|---|---|---|---|---|
| 2025 | $2,077 | $191,178 | $191,178 | $0 |
| 2024 | $1,863 | $94,702 | $94,702 | $0 |
| 2023 | $1,238 | $63,658 | $63,658 | $0 |
| 2022 | $1,164 | $108,313 | $108,313 | $0 |
Source: Public Records
Property History
| Date | Event | Price | List to Sale | Price per Sq Ft |
|---|---|---|---|---|
| 01/20/2026 01/20/26 | Pending | -- | -- | -- |
| 10/28/2025 10/28/25 | For Sale | $749,900 | -- | $202 / Sq Ft |
Source: UtahRealEstate.com
Purchase History
| Date | Type | Sale Price | Title Company |
|---|---|---|---|
| Warranty Deed | -- | Lincoln Title | |
| Warranty Deed | -- | Lincoln Title |
Source: Public Records
Source: UtahRealEstate.com
MLS Number: 2119842
APN: 15-091-0225
Nearby Homes
- 1155 S 4475 W
- 1144 S 4475 W
- 1126 S 4475 W
- 1157 S 4425 W
- 1068 S 4425 W
- 4578 W 1150 S
- 982 S 4475 W Unit 122
- 964 S 4475 W Unit 123
- 4411 W 920 S Unit 111
- 4662 W 1100 S
- 4193 W 1175 S
- 1340 S 4125 W
- 4068 W 1200 S
- 696 S 4500 W
- 3971 W 975 S
- 4580 W 1700 S
- 3867 Rungsted Cir
- 3736 W 1225 S
- 396 S 4300 W
- 388 S 4300 W Unit 607
Your Personal Tour Guide
Ask me questions while you tour the home.
