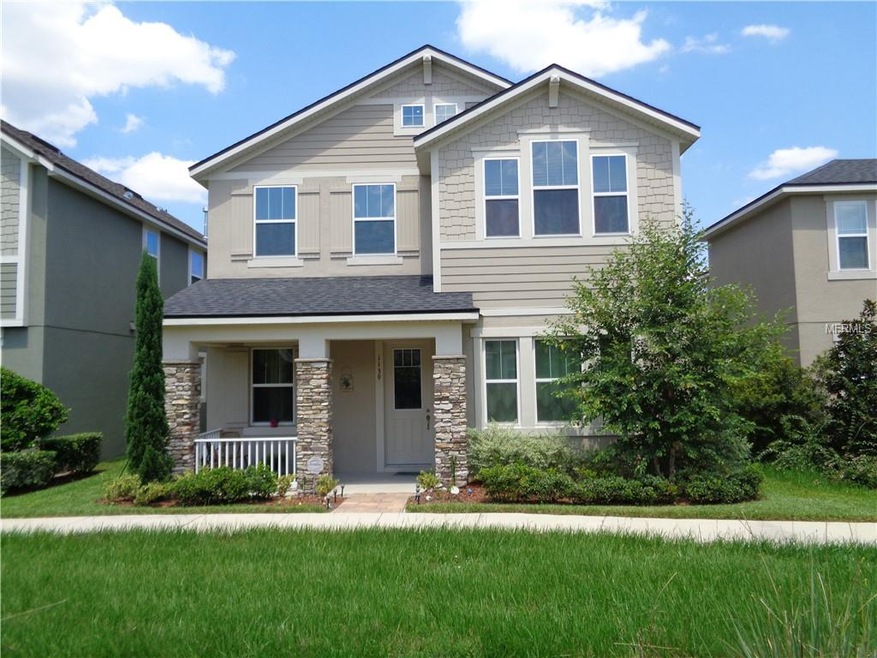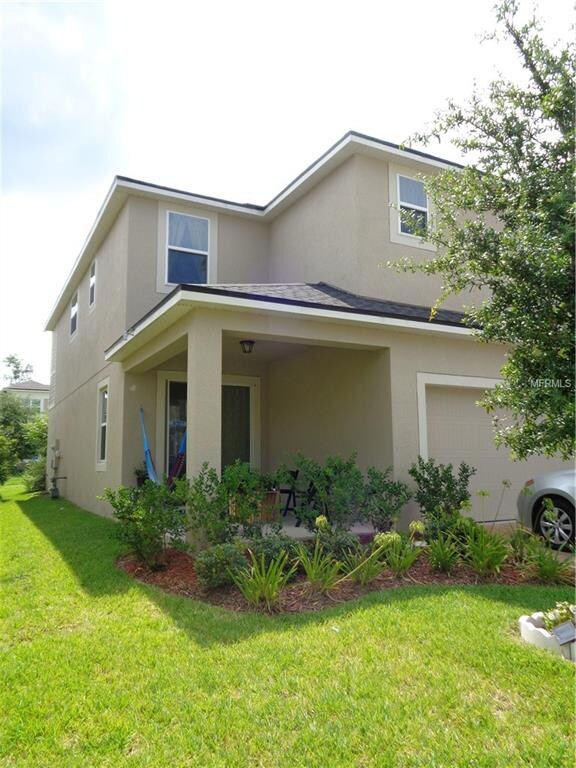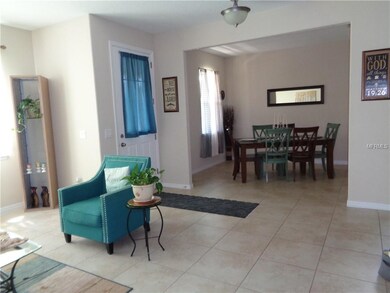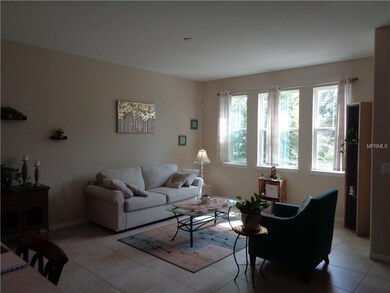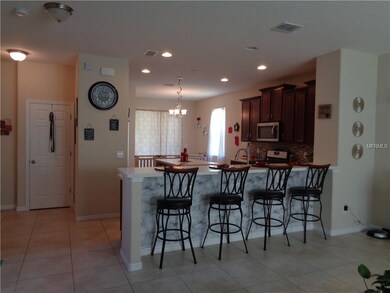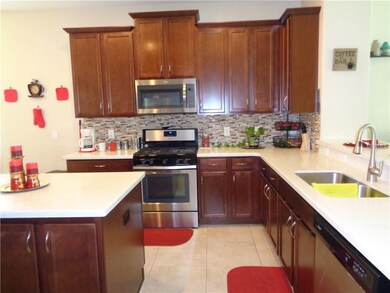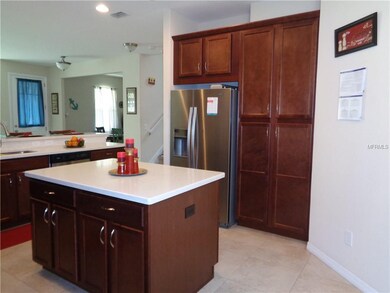
Highlights
- Gated Community
- Clubhouse
- High Ceiling
- Craftsman Architecture
- Loft
- Solid Surface Countertops
About This Home
As of November 2018**NEW PRICE**LIKE NEW HOME** 4 bedroom 2.5 bath home built in 2017 in gated Spring Lake Reserve community! ALL 18" porcelain TILE on 1st floor with OPEN CONCEPT Family Room/Kitchen featuring a long Breakfast Bar, Quartz counters, 42" cabinets, Gas Range, Stainless appliances, Center Island, Dinette area, and Closet Pantry. Additional nice 1st floor rooms include a Flex room that is currently a Dining room but could make a nice Office, and Drop/Shelving area with 1/2 bath as you enter from the attached 2 car garage. Excellent storage area under the stairs! Upstairs features a large Loft, and Master bedroom with relaxing Garden tub, good sized separate shower, dual sinks, Walk-in closet and water closet. Also upstairs are 3 additional bedrooms, Laundry room, hall bath, and Linen closet. The owners love their covered front porch that overlooks a natural grassy area, and the back covered porch/patio also for relaxing outdoors. This home is easy care living located across the street from Ocoee's Jim Beech Recreation Center - with soccer fields, etc.! It's an easy commute to downtown Orlando, and close to shopping, restaurants, and short drive to Disney World. Call to schedule your viewing today!
Home Details
Home Type
- Single Family
Est. Annual Taxes
- $1,042
Year Built
- Built in 2017
Lot Details
- 3,120 Sq Ft Lot
- Lot Dimensions are 40x78
- Property fronts a private road
- West Facing Home
- Landscaped with Trees
- Property is zoned PUD
HOA Fees
- $126 Monthly HOA Fees
Parking
- 2 Car Attached Garage
- Rear-Facing Garage
- Garage Door Opener
- Driveway
- On-Street Parking
- Open Parking
Home Design
- Craftsman Architecture
- Bi-Level Home
- Slab Foundation
- Shingle Roof
- Block Exterior
- Stone Siding
- Stucco
Interior Spaces
- 2,285 Sq Ft Home
- High Ceiling
- Sliding Doors
- Family Room Off Kitchen
- Formal Dining Room
- Loft
- Inside Utility
Kitchen
- Eat-In Kitchen
- Range
- Microwave
- Dishwasher
- Solid Surface Countertops
- Solid Wood Cabinet
- Disposal
Flooring
- Carpet
- Porcelain Tile
Bedrooms and Bathrooms
- 4 Bedrooms
- Walk-In Closet
Laundry
- Laundry Room
- Laundry on upper level
Home Security
- Security System Owned
- Fire and Smoke Detector
- In Wall Pest System
Outdoor Features
- Covered patio or porch
- Exterior Lighting
Schools
- Citrus Elementary School
- Ocoee Middle School
- Ocoee High School
Utilities
- Central Air
- Heating Available
- Natural Gas Connected
- Gas Water Heater
- Cable TV Available
Listing and Financial Details
- Down Payment Assistance Available
- Homestead Exemption
- Visit Down Payment Resource Website
- Legal Lot and Block 46 / 8245
- Assessor Parcel Number 28-22-09-8245-00-460
Community Details
Overview
- Association fees include community pool, ground maintenance, pool maintenance, private road, recreational facilities
- Melrose Management Partnership Association, Phone Number (407) 228-4181
- Spring Lake Reserve Subdivision
Recreation
- Recreation Facilities
- Community Playground
- Community Pool
Additional Features
- Clubhouse
- Gated Community
Ownership History
Purchase Details
Home Financials for this Owner
Home Financials are based on the most recent Mortgage that was taken out on this home.Purchase Details
Home Financials for this Owner
Home Financials are based on the most recent Mortgage that was taken out on this home.Similar Homes in Ocoee, FL
Home Values in the Area
Average Home Value in this Area
Purchase History
| Date | Type | Sale Price | Title Company |
|---|---|---|---|
| Warranty Deed | $298,000 | Watson Title Services Inc | |
| Special Warranty Deed | $252,000 | Attorney |
Mortgage History
| Date | Status | Loan Amount | Loan Type |
|---|---|---|---|
| Open | $303,379 | No Value Available | |
| Closed | $292,602 | FHA | |
| Previous Owner | $251,990 | VA |
Property History
| Date | Event | Price | Change | Sq Ft Price |
|---|---|---|---|---|
| 06/02/2025 06/02/25 | Price Changed | $455,000 | -4.2% | $199 / Sq Ft |
| 04/15/2025 04/15/25 | Price Changed | $475,000 | -2.9% | $208 / Sq Ft |
| 02/28/2025 02/28/25 | Price Changed | $489,000 | -1.2% | $214 / Sq Ft |
| 02/16/2025 02/16/25 | For Sale | $495,000 | +66.1% | $217 / Sq Ft |
| 11/30/2018 11/30/18 | Sold | $298,000 | +1.4% | $130 / Sq Ft |
| 10/25/2018 10/25/18 | Pending | -- | -- | -- |
| 10/16/2018 10/16/18 | Price Changed | $294,000 | -1.3% | $129 / Sq Ft |
| 08/31/2018 08/31/18 | Price Changed | $298,000 | +1.0% | $130 / Sq Ft |
| 07/29/2018 07/29/18 | Price Changed | $295,000 | -1.0% | $129 / Sq Ft |
| 07/11/2018 07/11/18 | For Sale | $298,000 | -- | $130 / Sq Ft |
Tax History Compared to Growth
Tax History
| Year | Tax Paid | Tax Assessment Tax Assessment Total Assessment is a certain percentage of the fair market value that is determined by local assessors to be the total taxable value of land and additions on the property. | Land | Improvement |
|---|---|---|---|---|
| 2025 | $4,688 | $301,633 | -- | -- |
| 2024 | $4,533 | $301,633 | -- | -- |
| 2023 | $4,533 | $284,594 | $0 | $0 |
| 2022 | $4,393 | $276,305 | $0 | $0 |
| 2021 | $4,350 | $268,257 | $0 | $0 |
| 2020 | $4,163 | $264,553 | $40,000 | $224,553 |
| 2019 | $4,445 | $266,147 | $40,000 | $226,147 |
| 2018 | $492 | $249,381 | $29,350 | $220,031 |
| 2017 | $1,042 | $40,000 | $40,000 | $0 |
| 2016 | $495 | $20,000 | $20,000 | $0 |
| 2015 | $339 | $17,620 | $17,620 | $0 |
Agents Affiliated with this Home
-
Mercia Sousa

Seller's Agent in 2025
Mercia Sousa
ACCORD REAL ESTATE SERVICES
(407) 929-8058
44 Total Sales
-
Lois Cox

Seller's Agent in 2018
Lois Cox
WATSON REALTY CORP
(407) 666-8452
23 Total Sales
-
Sandra Hoyos Linton
S
Buyer's Agent in 2018
Sandra Hoyos Linton
BROKER & PARTNERS
(407) 721-4545
26 Total Sales
Map
Source: Stellar MLS
MLS Number: O5720263
APN: 09-2228-8245-00-460
- 1784 Sparkling Water Cir
- 1313 Glenleigh Dr
- 1131 Turtle Lake Ct
- 920 Cool Springs Cir
- 892 Cool Springs Cir
- 1112 Royal Marquis Cir
- 1200 Montheath Cir
- 8443 A D Mims Rd
- 2052 Milkweed St
- 2040 Milkweed St
- 2033 Milkweed St
- 1317 Spring Lake Terrace
- 114 Spring Lake Cir
- 1917 Compass Flower Way
- 2005 Compass Flower Way
- 1000 Sal St
- 1936 Compass Flower Way
- 1730 Lochshyre Loop
- 1703 Mona Ave
- 709 Suzette Dr
