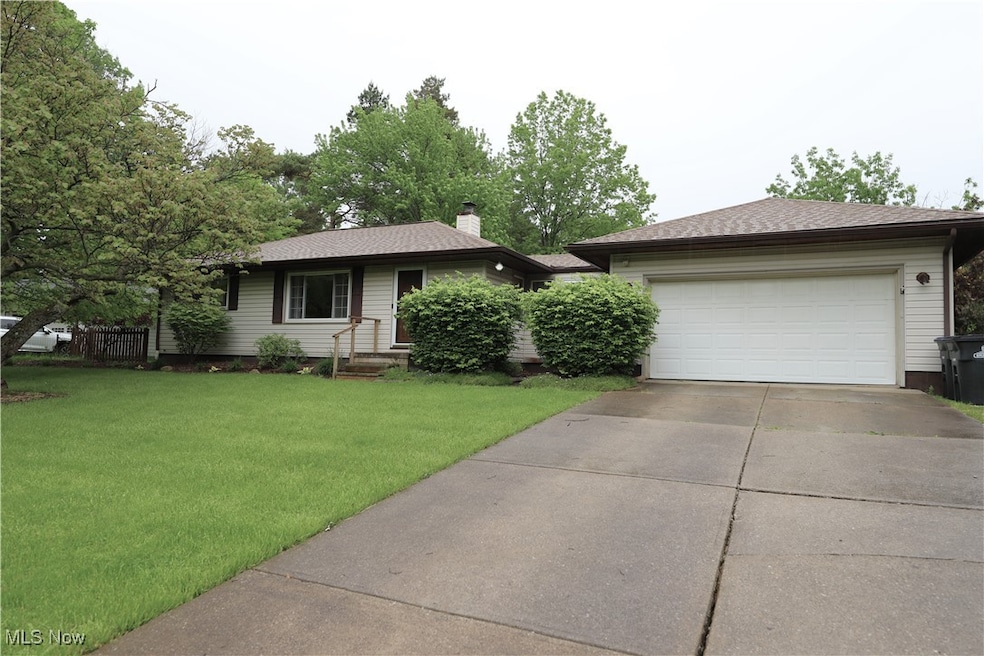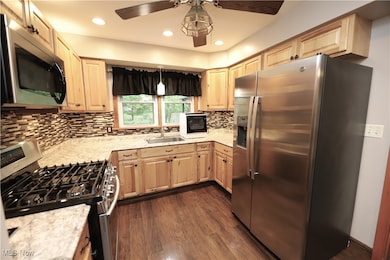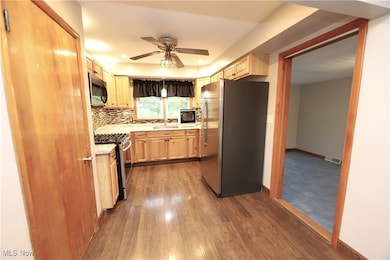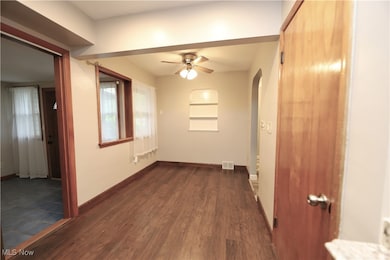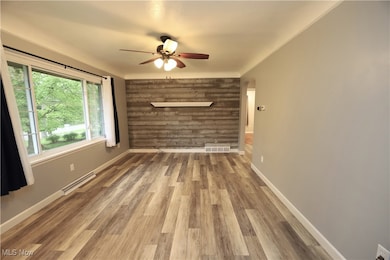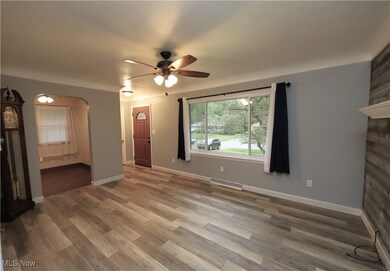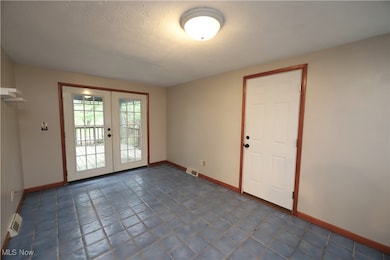
1139 Stearns St Brunswick, OH 44212
Highlights
- Above Ground Pool
- Pool View
- 2 Car Attached Garage
- Deck
- No HOA
- Central Air
About This Home
As of June 2025Welcome Home to this beautiful Ranch nestled on a beautifully landscaped .51 acre lot. The updated Kitchen offers hickory cabinets, stainless steel appliances, countertop dishwasher, and a dining area. Oversized breezeway perfect for mud room, office or play area. Spacious Family Room with LTV flooring. Updated full bath. Large Primary Bedroom plus 2 additional bedrooms with hardwood flooring. 1 of the Bedrooms offers a cute built-in loft bed. Awesome finished basement offers a huge Rec Room, loads of storage & an additional finished room perfect for an office nook. As you step into the back yard, there is a custom Deck with Gazebo(2024), 4 ft. above ground swimming pool (2021), Hot tub, shed, & playset. Other updates include: Roof and gutters 2021, sump pump 2024, some plumbing 2024. The basement was professionally waterproofed by Ohio State Waterproffing and comes with a transferable warranty.-$75 yr. (was done 2014). Pride of ownership is evident here! A must see!
Last Agent to Sell the Property
EXP Realty, LLC. Brokerage Email: carribrowder@gmail.com 330-421-2088 License #2001000551 Listed on: 05/20/2025

Home Details
Home Type
- Single Family
Est. Annual Taxes
- $4,000
Year Built
- Built in 1957
Lot Details
- 0.51 Acre Lot
Parking
- 2 Car Attached Garage
Home Design
- Fiberglass Roof
- Asphalt Roof
- Vinyl Siding
Interior Spaces
- 1-Story Property
- Pool Views
Kitchen
- Range
- Microwave
- Dishwasher
Bedrooms and Bathrooms
- 3 Main Level Bedrooms
- 1 Full Bathroom
Laundry
- Dryer
- Washer
Finished Basement
- Basement Fills Entire Space Under The House
- Sump Pump
Outdoor Features
- Above Ground Pool
- Deck
Utilities
- Central Air
- Heating System Uses Gas
Community Details
- No Home Owners Association
- Wolff Subdivision
Listing and Financial Details
- Assessor Parcel Number 003-18A-09-029
Ownership History
Purchase Details
Home Financials for this Owner
Home Financials are based on the most recent Mortgage that was taken out on this home.Purchase Details
Home Financials for this Owner
Home Financials are based on the most recent Mortgage that was taken out on this home.Purchase Details
Home Financials for this Owner
Home Financials are based on the most recent Mortgage that was taken out on this home.Purchase Details
Home Financials for this Owner
Home Financials are based on the most recent Mortgage that was taken out on this home.Similar Homes in Brunswick, OH
Home Values in the Area
Average Home Value in this Area
Purchase History
| Date | Type | Sale Price | Title Company |
|---|---|---|---|
| Deed | $275,000 | None Listed On Document | |
| Warranty Deed | $237,000 | None Listed On Document | |
| Warranty Deed | $134,900 | City Title Co | |
| Deed | $110,000 | -- |
Mortgage History
| Date | Status | Loan Amount | Loan Type |
|---|---|---|---|
| Open | $265,821 | FHA | |
| Previous Owner | $217,745 | FHA | |
| Previous Owner | $131,223 | FHA | |
| Previous Owner | $132,456 | FHA | |
| Previous Owner | $20,000 | Unknown | |
| Previous Owner | $95,000 | Unknown | |
| Previous Owner | $20,100 | Credit Line Revolving | |
| Previous Owner | $88,000 | New Conventional |
Property History
| Date | Event | Price | Change | Sq Ft Price |
|---|---|---|---|---|
| 06/24/2025 06/24/25 | Sold | $275,000 | 0.0% | $181 / Sq Ft |
| 05/20/2025 05/20/25 | For Sale | $275,000 | +16.0% | $181 / Sq Ft |
| 07/06/2023 07/06/23 | Sold | $237,000 | +7.8% | $156 / Sq Ft |
| 06/04/2023 06/04/23 | Pending | -- | -- | -- |
| 06/02/2023 06/02/23 | For Sale | $219,900 | +63.0% | $144 / Sq Ft |
| 08/22/2013 08/22/13 | Sold | $134,900 | 0.0% | $126 / Sq Ft |
| 07/03/2013 07/03/13 | Pending | -- | -- | -- |
| 06/25/2013 06/25/13 | For Sale | $134,900 | -- | $126 / Sq Ft |
Tax History Compared to Growth
Tax History
| Year | Tax Paid | Tax Assessment Tax Assessment Total Assessment is a certain percentage of the fair market value that is determined by local assessors to be the total taxable value of land and additions on the property. | Land | Improvement |
|---|---|---|---|---|
| 2024 | $4,001 | $66,680 | $24,260 | $42,420 |
| 2023 | $4,001 | $60,900 | $24,260 | $36,640 |
| 2022 | $2,848 | $60,900 | $24,260 | $36,640 |
| 2021 | $2,521 | $48,330 | $19,250 | $29,080 |
| 2020 | $2,269 | $48,330 | $19,250 | $29,080 |
| 2019 | $2,269 | $48,330 | $19,250 | $29,080 |
| 2018 | $2,116 | $42,740 | $17,940 | $24,800 |
| 2017 | $2,119 | $42,740 | $17,940 | $24,800 |
| 2016 | $2,117 | $42,740 | $17,940 | $24,800 |
| 2015 | $2,036 | $39,760 | $19,090 | $20,670 |
| 2014 | $2,029 | $39,760 | $19,090 | $20,670 |
| 2013 | $1,803 | $36,140 | $17,350 | $18,790 |
Agents Affiliated with this Home
-
Carri Browder

Seller's Agent in 2025
Carri Browder
EXP Realty, LLC.
(330) 421-2088
35 in this area
147 Total Sales
-
Marlene Antonius

Buyer's Agent in 2025
Marlene Antonius
EXP Realty, LLC.
(216) 904-2851
5 in this area
17 Total Sales
-
Laura Kubicki
L
Seller's Agent in 2023
Laura Kubicki
Keller Williams Elevate
(440) 552-1909
2 in this area
12 Total Sales
-
Laurie O'Brien

Buyer's Agent in 2023
Laurie O'Brien
Plum Tree Realty, LLC
(330) 635-9344
10 in this area
108 Total Sales
-
B
Seller's Agent in 2013
Bob Bartchak
Deleted Agent
-
Roger Peters Sr.

Buyer's Agent in 2013
Roger Peters Sr.
Regal Realty, Inc.
(216) 789-0262
210 Total Sales
Map
Source: MLS Now
MLS Number: 5124646
APN: 003-18A-09-029
- 1227 Meadowbrook Blvd
- 1307 Stearns St
- 4385 Inner Circle Dr Unit C-20
- 4385 Inner Circle Dr Unit B-18
- 4383 Inner Circle Dr Unit B22
- 4360 Inner Circle Dr Unit C14
- 1044-1070 Pearl Rd
- 4647 Boxwood Dr
- 4444 Center Rd
- 4351 Oak Ridge Trail
- 4355 Oak Ridge Trail
- 4339 Oak Ridge Trail
- V/L Pearl Rd
- 2100 Pearl Rd
- 0 Pearl Rd Unit 4173749
- 4249 Regal Ave
- 4224 Maiden Ct
- 1028 Woodfield Ln
- 4340 Oak Ridge Trail
- 4431 Oak Ridge Trail
