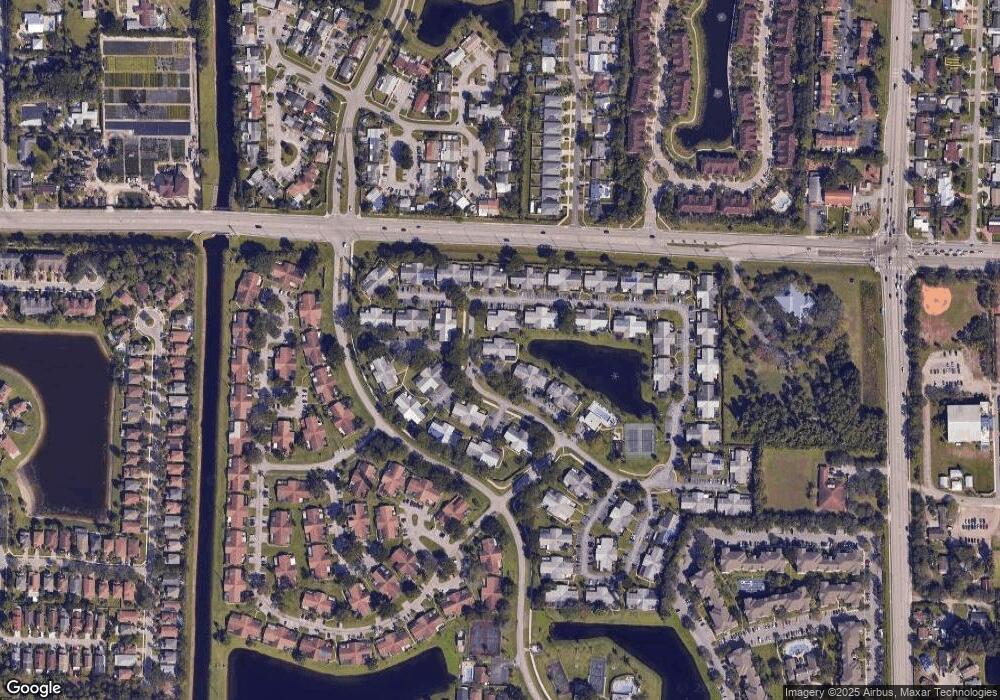1139 Summit Trail Cir Unit A West Palm Beach, FL 33415
Kenwood Estates NeighborhoodEstimated Value: $340,000 - $374,000
3
Beds
2
Baths
1,332
Sq Ft
$270/Sq Ft
Est. Value
About This Home
This home is located at 1139 Summit Trail Cir Unit A, West Palm Beach, FL 33415 and is currently estimated at $360,152, approximately $270 per square foot. 1139 Summit Trail Cir Unit A is a home located in Palm Beach County with nearby schools including Pine Jog Elementary School, John I. Leonard High School, and Palm Springs Middle School.
Ownership History
Date
Name
Owned For
Owner Type
Purchase Details
Closed on
Dec 23, 1997
Sold by
Malacko Jean F
Bought by
Malacko Jean F
Current Estimated Value
Purchase Details
Closed on
Feb 27, 1997
Sold by
Fiore Jack and Fiore Jacqueline
Bought by
Malacko Jean
Home Financials for this Owner
Home Financials are based on the most recent Mortgage that was taken out on this home.
Original Mortgage
$40,000
Interest Rate
7.91%
Mortgage Type
New Conventional
Create a Home Valuation Report for This Property
The Home Valuation Report is an in-depth analysis detailing your home's value as well as a comparison with similar homes in the area
Home Values in the Area
Average Home Value in this Area
Purchase History
| Date | Buyer | Sale Price | Title Company |
|---|---|---|---|
| Malacko Jean F | $100 | -- | |
| Malacko Jean | $75,500 | -- |
Source: Public Records
Mortgage History
| Date | Status | Borrower | Loan Amount |
|---|---|---|---|
| Previous Owner | Malacko Jean | $40,000 |
Source: Public Records
Tax History Compared to Growth
Tax History
| Year | Tax Paid | Tax Assessment Tax Assessment Total Assessment is a certain percentage of the fair market value that is determined by local assessors to be the total taxable value of land and additions on the property. | Land | Improvement |
|---|---|---|---|---|
| 2024 | $380 | $66,549 | -- | -- |
| 2023 | $725 | $64,611 | $0 | $0 |
| 2022 | $716 | $62,729 | $0 | $0 |
| 2021 | $685 | $60,902 | $0 | $0 |
| 2020 | $676 | $60,061 | $0 | $0 |
| 2019 | $675 | $58,711 | $0 | $0 |
| 2018 | $614 | $57,616 | $0 | $0 |
| 2017 | $573 | $56,431 | $0 | $0 |
| 2016 | $576 | $55,270 | $0 | $0 |
| 2015 | $587 | $54,886 | $0 | $0 |
| 2014 | $589 | $54,450 | $0 | $0 |
Source: Public Records
Map
Nearby Homes
- 1139 Summit Trail Cir Unit B
- 1158 Summit Trail Cir Unit B
- 1175 Shibumy Cir Unit A
- 1160 Pitusa Ct Unit D
- 1038 Summit Trail Cir Unit A
- 1101 Summit Place Cir Unit B
- 1098 Winding Rose Way
- 1107 Winding Rose Way
- 911 Sumter Rd W
- 865 Pipers Cay Dr
- 867 Pipers Cay Dr
- 960 Pipers Cay Dr
- 799 Hill Dr Unit F
- 796 Hill Dr
- 958 Scott Dr
- 5473 Berry Blossom Way E
- 5117 Society Place W Unit C
- 5508 Cannon Way Unit C
- 1442 Summit Run Cir
- 664 S Haverhill Rd
- 1139 Summit Trail Cir Unit 204D
- 1139 Summit Trail Cir Unit 204C
- 1139 Summit Trail Cir Unit 204B
- 1139 Summit Trail Cir Unit 204A
- 1139 Summit Trail Cir Unit D
- 1093 Summit Trail Cir Unit A
- 1093 Summit Trail Cir Unit C
- 1093 Summit Trail Cir
- 1093 Summit Trail Cir Unit 205B
- 1093 Summit Trail Cir Unit 205C
- 1093 Summit Trail Cir Unit 205D
- 1093 Summit Trail Cir Unit 205A
- 1093 Summit Trail Cir Unit D
- 1087 Summit Trail Cir Unit A
- 1087 Summit Trail Cir Unit D
- 1087 Summit Trail Cir Unit 206C
- 1087 Summit Trail Cir Unit 206B
- 1087 Summit Trail Cir Unit 206D
- 1087 Summit Trail Cir Unit 206A
- 1087 Summit Trail Cir
