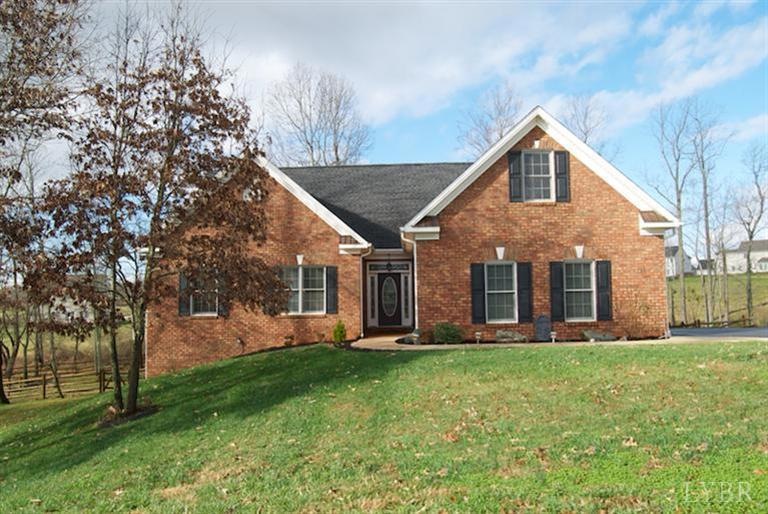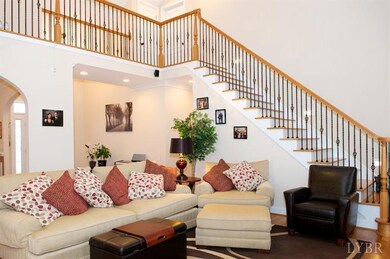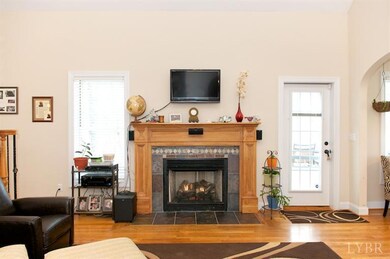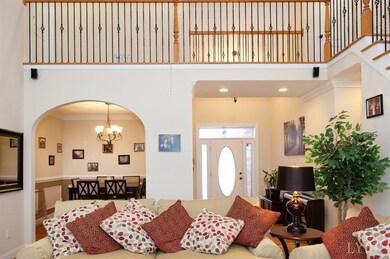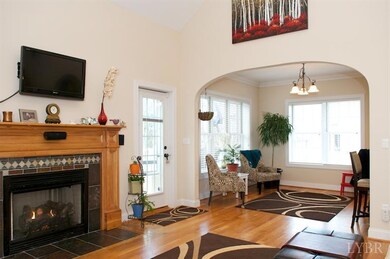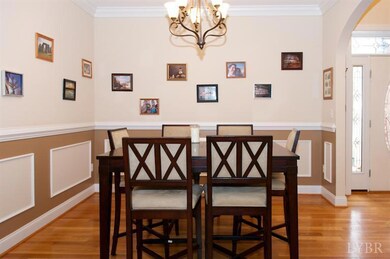
1139 Wills Way Forest, VA 24551
Estimated Value: $459,000 - $590,000
Highlights
- Mountain View
- Den with Fireplace
- Main Floor Bedroom
- Forest Middle School Rated A-
- Wood Flooring
- Whirlpool Bathtub
About This Home
As of October 2012Get educated on this beautiful ALL BRICK, GREEN'' 1.5 story home! Unbelievable power efficiency with amazingly low electric bills: REWARD WALLS (Insulated Concrete Form), R-48 insulation, Lincoln Low Energry Windows, energy efficient hot water tank, etc. 6 BEDROOM POTENTIAL not including the enormous ~2000sq ft unfinished, tall basement with roughed in full bathroom. Great open floor plan with custom kitchen, lots of cabinets, black granite countertops, and stainless appliances. Great room with 19 foot vaulted ceilings and gas fireplace. Main level master bedroom with tray ceiling and laundry/mud room. Beautiful patterns in hardwood floors, marble tile flooring, 2 step crown molding, arched entryways, Formal dining. Wrought iron spindled staircase and catwalk leading to enormous ~600sq ft unfinished bonus room, owners have roughed in electricity and put up dry wall. Attached 2 car garage. Walkout basement leading to huge, level, fenced backyard including a stream w/ foot bridge.
Co-Listed By
Tammi Moore
TMoore Real Estate Group LLC License #0225255010
Last Buyer's Agent
Tammy Wright
NextHome TwoFourFive License #0225087592

Home Details
Home Type
- Single Family
Est. Annual Taxes
- $1,902
Year Built
- Built in 2008
Lot Details
- 0.81 Acre Lot
- Fenced Yard
- Landscaped
- Garden
Home Design
- Shingle Roof
Interior Spaces
- 2,329 Sq Ft Home
- 2-Story Property
- Gas Log Fireplace
- Den with Fireplace
- Mountain Views
- Attic Access Panel
- Laundry on main level
Kitchen
- Electric Range
- Microwave
- Dishwasher
- Disposal
Flooring
- Wood
- Carpet
- Tile
Bedrooms and Bathrooms
- 4 Bedrooms
- Main Floor Bedroom
- En-Suite Primary Bedroom
- Walk-In Closet
- Whirlpool Bathtub
Basement
- Basement Fills Entire Space Under The House
- Exterior Basement Entry
Home Security
- Home Security System
- Fire and Smoke Detector
Parking
- 2 Car Attached Garage
- Driveway
Schools
- New London Academy Elementary School
- Forest Midl Middle School
- Jefferson Forest-Hs High School
Utilities
- Zoned Heating and Cooling
- Heat Pump System
- Electric Water Heater
Community Details
- Wills Way Subdivision
Ownership History
Purchase Details
Home Financials for this Owner
Home Financials are based on the most recent Mortgage that was taken out on this home.Purchase Details
Home Financials for this Owner
Home Financials are based on the most recent Mortgage that was taken out on this home.Purchase Details
Home Financials for this Owner
Home Financials are based on the most recent Mortgage that was taken out on this home.Similar Homes in Forest, VA
Home Values in the Area
Average Home Value in this Area
Purchase History
| Date | Buyer | Sale Price | Title Company |
|---|---|---|---|
| West Nicholas L | $295,000 | Absolute Title | |
| Gallagher Christine | $300,000 | None Available | |
| Stellarone Bank | $269,287 | None Available |
Mortgage History
| Date | Status | Borrower | Loan Amount |
|---|---|---|---|
| Open | West Nicholas L | $82,200 | |
| Open | West Nicholas L | $335,000 | |
| Closed | West Nicholas L | $240,000 | |
| Closed | West Nicholas L | $74,500 | |
| Closed | West Nicholas L | $280,250 | |
| Previous Owner | Gallagher Brian Scott | $268,400 | |
| Previous Owner | Gallagher Christine | $275,000 | |
| Previous Owner | Kirk S Enterprise Inc | $68,000 | |
| Previous Owner | Kirks Enterprise Inc | $264,000 |
Property History
| Date | Event | Price | Change | Sq Ft Price |
|---|---|---|---|---|
| 10/12/2012 10/12/12 | Sold | $295,000 | -13.2% | $127 / Sq Ft |
| 09/01/2012 09/01/12 | Pending | -- | -- | -- |
| 12/02/2011 12/02/11 | For Sale | $339,900 | -- | $146 / Sq Ft |
Tax History Compared to Growth
Tax History
| Year | Tax Paid | Tax Assessment Tax Assessment Total Assessment is a certain percentage of the fair market value that is determined by local assessors to be the total taxable value of land and additions on the property. | Land | Improvement |
|---|---|---|---|---|
| 2024 | $1,950 | $475,700 | $52,000 | $423,700 |
| 2023 | $1,950 | $237,850 | $0 | $0 |
| 2022 | $1,845 | $184,500 | $0 | $0 |
| 2021 | $1,845 | $369,000 | $45,000 | $324,000 |
| 2020 | $1,845 | $369,000 | $45,000 | $324,000 |
| 2019 | $1,845 | $369,000 | $45,000 | $324,000 |
| 2018 | $1,830 | $351,900 | $40,000 | $311,900 |
| 2017 | $1,830 | $351,900 | $40,000 | $311,900 |
| 2016 | $1,830 | $351,900 | $40,000 | $311,900 |
| 2015 | $1,830 | $351,900 | $40,000 | $311,900 |
| 2014 | $1,978 | $380,400 | $40,000 | $340,400 |
Agents Affiliated with this Home
-
Kem Cobb

Seller's Agent in 2012
Kem Cobb
Elite Realty
(434) 610-5548
124 Total Sales
-

Seller Co-Listing Agent in 2012
Tammi Moore
TMoore Real Estate Group LLC
(434) 665-1457
191 Total Sales
-
T
Buyer's Agent in 2012
Tammy Wright
NextHome TwoFourFive
(434) 665-0852
Map
Source: Lynchburg Association of REALTORS®
MLS Number: 269801
APN: 90507539
- 1123 New Market Loop
- 1051 Wills Way
- 1270 Hupps Hill Ln
- 1053 Hupps Hill Ln
- 1105 Wills Way
- 0 Willow Oak Dr
- 1695 Colby Dr
- 2135 Bellevue Rd
- 1062 Wye Oak Ct
- 1257 Willow Oak Dr
- 3-LOT Live Oak Dr
- 1516 Willow Oak Dr
- 1486 Willow Oak Dr
- 15 Lot - Willow Oak Dr
- 1750 Willow Oak Dr
- 2220 Colby Dr
- 1007 Greenside Ct
- 208 Millspring Dr
- 2312 Matthew Talbot Rd
- 134 Woodmont Ln
- 1139 Wills Way
- 1117 Wills Way
- 6-Lot Wills Way
- 1169 New Market Loop
- 1075 Valor Ct
- 1136 Wills Way
- 1079 Wills Way
- 1155 New Market Loop
- 1213 Wills Way
- 1100 Valor Ct
- 1184 Wills Way
- 1062 Valor Ct
- 1074 Valor Ct
- 1112 Wills Way
- 1139 New Market Loop
- 1045 Valor Ct
- 1200 Wills Way
- 1046 Valor Ct
- 1112 Hupps Hill Ln
- 1050 Wills Way
