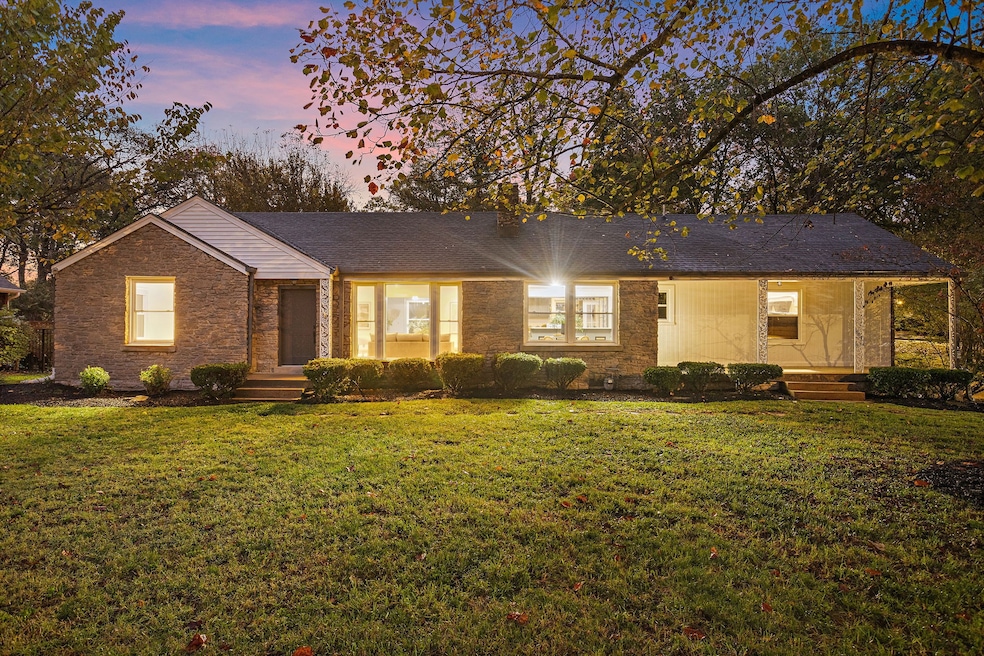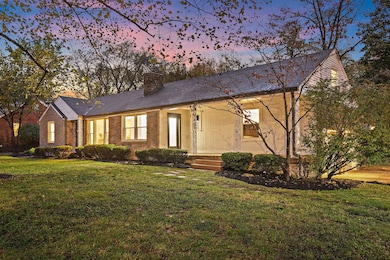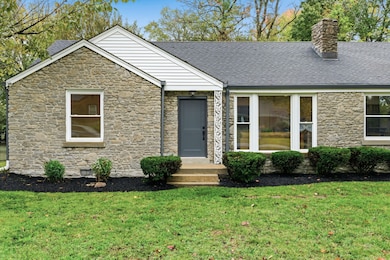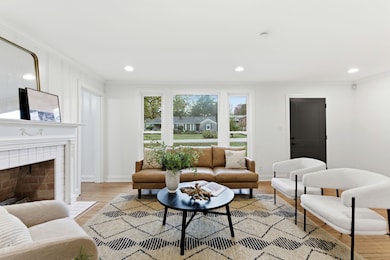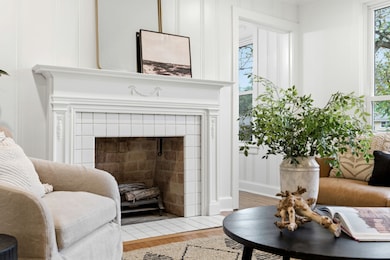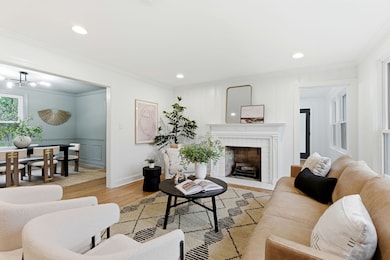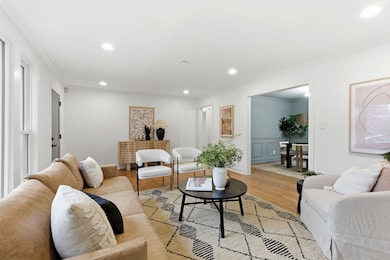1139 Winding Way Rd Nashville, TN 37216
Inglewood NeighborhoodEstimated payment $3,579/month
Highlights
- Very Popular Property
- Wood Flooring
- Separate Formal Living Room
- Deck
- 2 Fireplaces
- Corner Lot
About This Home
Experience the charm of Inglewood living on one of its most beloved tree-lined streets. This beautifully maintained 3-bed, 2-bath home sits on nearly half an acre and combines timeless character with thoughtful updates throughout.
The inviting stone façade and covered front porch set the tone for the warm, welcoming interiors. Inside, you’ll find freshly painted rooms, hardwood floors, and updated lighting throughout. Multiple living and dining areas create versatile spaces for entertaining, while the kitchen offers newer stainless steel appliances, freshly painted cabinets, and classic built-ins that add to the home’s charm.
The walk-in attic, conveniently accessed off of the primary suite and laundry area, runs nearly the full length of the home and is already usable as-is. It’s not included in the square footage, making it an incredible bonus space with endless versatility—ideal for a future studio, playroom, home office, or creative retreat. Enjoy peaceful evenings on the screened porch overlooking a large, level backyard—ready for gardening, play, or future expansion.
Practical updates include new gutters, exterior doors, updated plumbing, a heavy-duty crawl space door, and professional sealing for peace of mind. The attached two-car garage offers even more storage and convenience.
Perfectly situated minutes from Riverside Village’s popular shops and restaurants, 10 minutes to Opry Mills, and just 20 minutes to Downtown Nashville—this home offers the ideal blend of comfort, character, and convenience.
Listing Agent
Benchmark Realty, LLC Brokerage Phone: 6154849994 License #310643 Listed on: 10/30/2025

Open House Schedule
-
Saturday, November 01, 202512:00 to 2:00 pm11/1/2025 12:00:00 PM +00:0011/1/2025 2:00:00 PM +00:00Add to Calendar
Home Details
Home Type
- Single Family
Est. Annual Taxes
- $3,681
Year Built
- Built in 1950
Lot Details
- 0.45 Acre Lot
- Lot Dimensions are 120 x 147
- Corner Lot
- Level Lot
Parking
- 2 Car Garage
- Parking Pad
- Side Facing Garage
- Driveway
Home Design
- Stone Siding
Interior Spaces
- 1,756 Sq Ft Home
- Property has 1 Level
- Built-In Features
- Ceiling Fan
- 2 Fireplaces
- Wood Burning Fireplace
- Gas Fireplace
- Separate Formal Living Room
- Screened Porch
- Interior Storage Closet
- Crawl Space
- Double Oven
Flooring
- Wood
- Tile
Bedrooms and Bathrooms
- 3 Bedrooms | 2 Main Level Bedrooms
- 2 Full Bathrooms
Outdoor Features
- Deck
Schools
- Dan Mills Elementary School
- Isaac Litton Middle School
- Stratford Stem Magnet School Upper Campus High School
Utilities
- Cooling System Mounted To A Wall/Window
- Central Heating and Cooling System
Community Details
- No Home Owners Association
- Inglewood Subdivision
Listing and Financial Details
- Assessor Parcel Number 06108007800
Map
Home Values in the Area
Average Home Value in this Area
Tax History
| Year | Tax Paid | Tax Assessment Tax Assessment Total Assessment is a certain percentage of the fair market value that is determined by local assessors to be the total taxable value of land and additions on the property. | Land | Improvement |
|---|---|---|---|---|
| 2024 | $3,681 | $113,125 | $35,500 | $77,625 |
| 2023 | $3,681 | $113,125 | $35,500 | $77,625 |
| 2022 | $3,681 | $113,125 | $35,500 | $77,625 |
| 2021 | $3,720 | $113,125 | $35,500 | $77,625 |
| 2020 | $3,126 | $74,050 | $24,000 | $50,050 |
| 2019 | $2,336 | $74,050 | $24,000 | $50,050 |
| 2018 | $2,336 | $74,050 | $24,000 | $50,050 |
| 2017 | $2,336 | $74,050 | $24,000 | $50,050 |
| 2016 | $2,380 | $52,700 | $13,250 | $39,450 |
| 2015 | $2,380 | $52,700 | $13,250 | $39,450 |
| 2014 | $1,998 | $44,250 | $13,250 | $31,000 |
Property History
| Date | Event | Price | List to Sale | Price per Sq Ft | Prior Sale |
|---|---|---|---|---|---|
| 10/30/2025 10/30/25 | For Sale | $625,000 | +4.2% | $356 / Sq Ft | |
| 05/02/2022 05/02/22 | Sold | $600,000 | +14.3% | $342 / Sq Ft | View Prior Sale |
| 03/21/2022 03/21/22 | Pending | -- | -- | -- | |
| 03/19/2022 03/19/22 | For Sale | $525,000 | -- | $299 / Sq Ft |
Purchase History
| Date | Type | Sale Price | Title Company |
|---|---|---|---|
| Quit Claim Deed | -- | Rudy Title | |
| Warranty Deed | $600,000 | Wagon Wheel Title | |
| Warranty Deed | $251,400 | Foundation Title & Escrow Ll | |
| Warranty Deed | $159,900 | Amtitle & Escrow Llc | |
| Warranty Deed | $124,000 | Commonwealth Title Agency Of |
Mortgage History
| Date | Status | Loan Amount | Loan Type |
|---|---|---|---|
| Open | $550,000 | New Conventional | |
| Previous Owner | $227,160 | New Conventional | |
| Previous Owner | $158,646 | FHA | |
| Previous Owner | $123,020 | FHA |
Source: Realtracs
MLS Number: 3034885
APN: 061-08-0-078
- 1220 Winding Way
- 1128 Kenwood Dr
- 1128 Haysboro Ave
- 4309H Gallatin Pike
- 4309 Gallatin Pike
- 4303 Gallatin Pike Unit 305
- 4900 Inglewood Ct
- 1058 Gwynn Dr
- 4904 Inglewood Ct
- 1090 Haysboro Ave Unit 211
- 1090 Haysboro Ave Unit 109
- 1105 Haysboro Ave
- 1092 Haysboro Ave
- 1049 Gwynn Dr
- 4810 Gallatin Pike Unit 105
- 4204 Brush Hill Rd
- 5030 Inglewood Ct
- 813 Gwynn Dr
- 1305 Cardinal Ave
- 908 Solley Dr
- 1128 Winding Way
- 1131 Kenwood Dr
- 1130 Kenwood Dr
- 1090 Haysboro Ave
- 1090 Haysboro Ave Unit 205.1409986
- 1090 Haysboro Ave Unit 203.1409984
- 1090 Haysboro Ave Unit 211
- 1090 Haysboro Ave Unit 312
- 1090 Haysboro Ave Unit 309
- 1090 Haysboro Ave Unit 107
- 1090 Haysboro Ave Unit 111
- 1090 Haysboro Ave Unit 1094
- 1090 Haysboro Ave Unit 109
- 1090 Haysboro Ave Unit 1092
- 1090 Haysboro Ave Unit 106
- 4810 Gallatin Pike Unit 301
- 1006 Mcmahan Ave
- 908 Solley Dr
- 915 Matthews Ave
- 902 Virginia Ave
