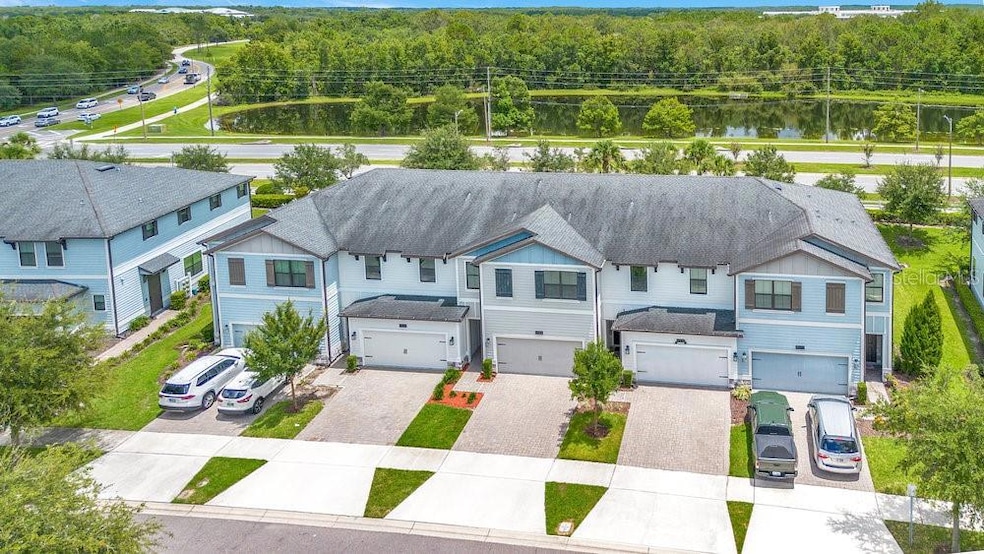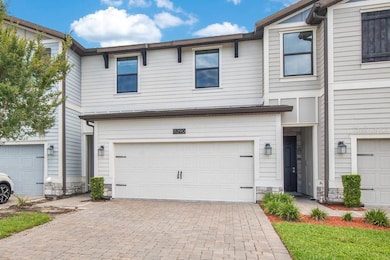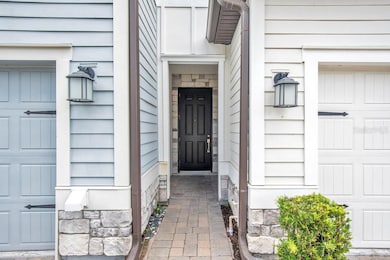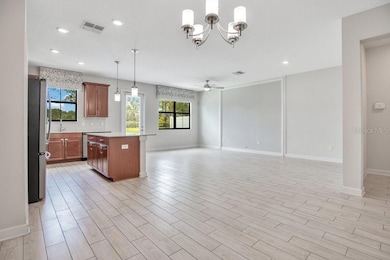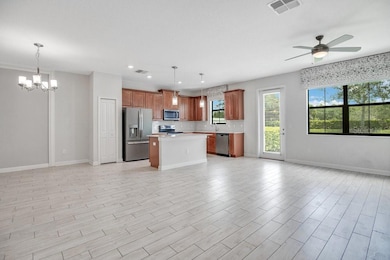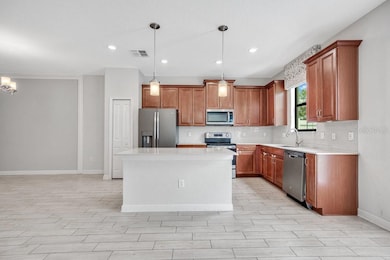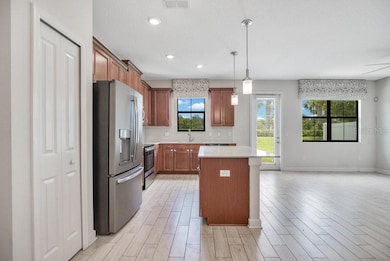11390 Whistling Pine Way Orlando, FL 32832
Estimated payment $2,804/month
Highlights
- Community Pool
- Family Room Off Kitchen
- Walk-In Closet
- Moss Park Elementary School Rated A-
- 2 Car Attached Garage
- Living Room
About This Home
Just Received a price improvement! Great opportunity to own in Moss Park..!!! 11390 Whistling Pine Way, a 3-bedroom, 2.5-bath townhome located in the heart of Moss Park, one of the most desirable areas in Southeast Orlando. Known for its top-rated schools, family-focused lifestyle, and proximity to nature, this community offers a great balance of convenience and comfort. As you enter the home, you’ll find all the main living spaces downstairs—including the kitchen, dining area, and living room—making it a great setup for entertaining or simply enjoying day-to-day life. All three bedrooms are located upstairs, giving a nice separation between living and sleeping areas. This particular home sits on the first street as you enter the neighborhood, which makes coming and going quick and easy. One of the best features? It’s located right across from the community pool and park, so you can enjoy a swim without having to drive anywhere. The location speaks for itself—just minutes from Lake Nona, Orlando International Airport, and with easy access to 417, commuting is a breeze. And when you want to unwind, Moss Park is right around the corner with lakes, camping spots, and shaded picnic areas that make weekend outings a favorite. If you've been looking for a well-located, low-maintenance home with a smart layout and access to everything you need—this one might be the perfect fit.
Listing Agent
KELLER WILLIAMS ADVANTAGE 2 REALTY Brokerage Phone: 407-393-5901 License #3447195 Listed on: 08/07/2025

Townhouse Details
Home Type
- Townhome
Est. Annual Taxes
- $6,294
Year Built
- Built in 2018
Lot Details
- 2,374 Sq Ft Lot
- Northwest Facing Home
- Irrigation Equipment
HOA Fees
- $250 Monthly HOA Fees
Parking
- 2 Car Attached Garage
Home Design
- Slab Foundation
- Shingle Roof
- Concrete Siding
- Block Exterior
- Stucco
Interior Spaces
- 1,915 Sq Ft Home
- 2-Story Property
- Sliding Doors
- Family Room Off Kitchen
- Living Room
- Dining Room
- Walk-Up Access
- Laundry in unit
Kitchen
- Range
- Microwave
- Dishwasher
- Disposal
Flooring
- Carpet
- Tile
Bedrooms and Bathrooms
- 3 Bedrooms
- Walk-In Closet
Outdoor Features
- Exterior Lighting
- Rain Gutters
Utilities
- Central Heating and Cooling System
- Thermostat
- Underground Utilities
- Electric Water Heater
- Cable TV Available
Listing and Financial Details
- Visit Down Payment Resource Website
- Tax Lot 105
- Assessor Parcel Number 10-24-31-9015-01-050
Community Details
Overview
- Association fees include pool, management
- Chris Marin Association, Phone Number (407) 379-1455
- Visit Association Website
- Trails/Moss Park Subdivision
- The community has rules related to deed restrictions
Amenities
- Community Mailbox
Recreation
- Community Playground
- Community Pool
Pet Policy
- Dogs and Cats Allowed
Map
Home Values in the Area
Average Home Value in this Area
Tax History
| Year | Tax Paid | Tax Assessment Tax Assessment Total Assessment is a certain percentage of the fair market value that is determined by local assessors to be the total taxable value of land and additions on the property. | Land | Improvement |
|---|---|---|---|---|
| 2025 | $6,294 | $367,960 | $80,000 | $287,960 |
| 2024 | $4,414 | $367,960 | $80,000 | $287,960 |
| 2023 | $4,414 | $295,694 | $0 | $0 |
| 2022 | $4,254 | $287,082 | $55,000 | $232,082 |
| 2021 | $4,378 | $251,243 | $40,000 | $211,243 |
| 2020 | $4,094 | $242,742 | $30,000 | $212,742 |
| 2019 | $4,338 | $244,242 | $30,000 | $214,242 |
| 2018 | $885 | $30,000 | $30,000 | $0 |
| 2017 | $73 | $4,372 | $4,372 | $0 |
Property History
| Date | Event | Price | List to Sale | Price per Sq Ft | Prior Sale |
|---|---|---|---|---|---|
| 11/17/2025 11/17/25 | Price Changed | $385,000 | -2.0% | $201 / Sq Ft | |
| 11/06/2025 11/06/25 | Price Changed | $393,000 | -1.5% | $205 / Sq Ft | |
| 09/30/2025 09/30/25 | Price Changed | $399,000 | -2.2% | $208 / Sq Ft | |
| 08/19/2025 08/19/25 | Price Changed | $408,000 | -1.7% | $213 / Sq Ft | |
| 08/07/2025 08/07/25 | For Sale | $415,000 | 0.0% | $217 / Sq Ft | |
| 09/19/2024 09/19/24 | Rented | $2,395 | 0.0% | -- | |
| 09/18/2024 09/18/24 | Under Contract | -- | -- | -- | |
| 09/12/2024 09/12/24 | Price Changed | $2,395 | -1.4% | $1 / Sq Ft | |
| 09/04/2024 09/04/24 | Price Changed | $2,430 | -4.7% | $1 / Sq Ft | |
| 08/23/2024 08/23/24 | Price Changed | $2,550 | -3.8% | $1 / Sq Ft | |
| 08/19/2024 08/19/24 | Price Changed | $2,650 | -1.7% | $1 / Sq Ft | |
| 08/13/2024 08/13/24 | Price Changed | $2,695 | -3.6% | $1 / Sq Ft | |
| 08/09/2024 08/09/24 | For Rent | $2,795 | +11.8% | -- | |
| 07/28/2023 07/28/23 | Rented | $2,500 | 0.0% | -- | |
| 07/25/2023 07/25/23 | Under Contract | -- | -- | -- | |
| 07/17/2023 07/17/23 | For Rent | $2,500 | 0.0% | -- | |
| 07/04/2023 07/04/23 | Off Market | $2,500 | -- | -- | |
| 06/06/2023 06/06/23 | For Rent | $2,500 | 0.0% | -- | |
| 04/05/2021 04/05/21 | Sold | $315,000 | 0.0% | $169 / Sq Ft | View Prior Sale |
| 02/16/2021 02/16/21 | Pending | -- | -- | -- | |
| 01/23/2021 01/23/21 | For Sale | $315,000 | 0.0% | $169 / Sq Ft | |
| 03/16/2020 03/16/20 | Rented | $1,950 | 0.0% | -- | |
| 03/12/2020 03/12/20 | Under Contract | -- | -- | -- | |
| 03/02/2020 03/02/20 | For Rent | $1,950 | 0.0% | -- | |
| 02/28/2020 02/28/20 | Under Contract | -- | -- | -- | |
| 01/22/2020 01/22/20 | For Rent | $1,950 | -- | -- |
Purchase History
| Date | Type | Sale Price | Title Company |
|---|---|---|---|
| Warranty Deed | $315,000 | Attorney | |
| Special Warranty Deed | $265,000 | North American Title Company |
Mortgage History
| Date | Status | Loan Amount | Loan Type |
|---|---|---|---|
| Open | $252,000 | New Conventional |
Source: Stellar MLS
MLS Number: O6334276
APN: 10-2431-9015-01-050
- 11378 Whistling Pine Way
- 11391 Whistling Pine Way
- 11258 Whistling Pine Way
- 10303 Park Commons Dr
- 10242 Park Commons Dr
- 11026 Taeda Dr
- 11015 Taeda Dr
- 9650 Bay Pine Ln
- 10137 Sandy Marsh Ln
- 9631 Renwick Ct
- 12407 Mossy Oak Dr
- 10982 Savannah Wood Dr Unit 156
- 9551 Moss Preserve Pkwy
- 10786 Savannah Wood Dr Unit 126
- 11987 Charades St
- 12153 Citruswood Dr
- 11907 Great Commission Way
- 9809 Osprey Landing Dr
- 11354 History Ave
- 9341 Jasmine Flower Ln Unit 178
- 11391 Whistling Pine Way
- 11282 Whistling Pine Way
- 10381 Park Commons Dr
- 10398 Park Commons Dr
- 9012 Sandwood Way
- 10181 Marsh Pine Cir
- 10027 Hart Branch Cir
- 9727 Mountain Lake Dr
- 9826 Heron Pointe Dr
- 10962 Savannah Wood Dr Unit 151
- 10914 Savannah Wood Dr Unit 139
- 10832 Savannah Wood Dr Unit 134
- 11817 Great Commission Way
- 10000 Davis Creek Cir
- 11929 Pioneers Way Unit A3.1
- 11929 Pioneers Way Unit C3
- 11929 Pioneers Way Unit B2
- 12001 Great Commission Way
- 9313 Jasmine Flower Ln Unit 185
- 9981 Indigo Bay Cir
