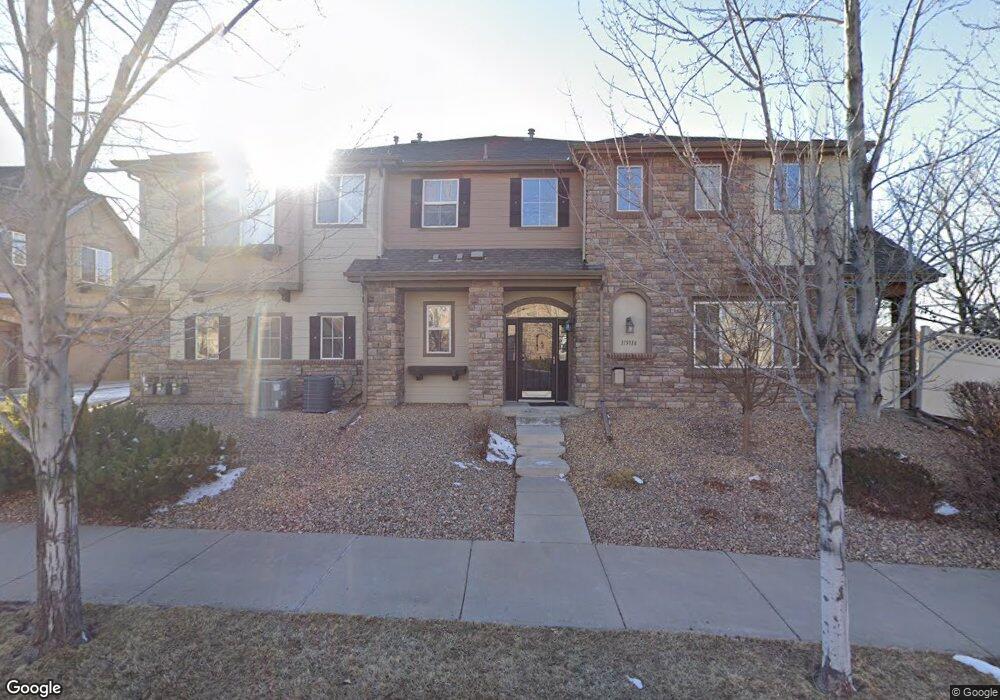11391 Navajo Cir Unit A Denver, CO 80234
The Ranch NeighborhoodEstimated Value: $400,000 - $513,000
2
Beds
3
Baths
1,901
Sq Ft
$251/Sq Ft
Est. Value
About This Home
This home is located at 11391 Navajo Cir Unit A, Denver, CO 80234 and is currently estimated at $476,549, approximately $250 per square foot. 11391 Navajo Cir Unit A is a home located in Adams County with nearby schools including Cotton Creek Elementary School, Silver Hills Middle School, and Northglenn High School.
Ownership History
Date
Name
Owned For
Owner Type
Purchase Details
Closed on
Aug 10, 2022
Sold by
Iskander Christopher A
Bought by
Rosenberg Rebecca Sue
Current Estimated Value
Home Financials for this Owner
Home Financials are based on the most recent Mortgage that was taken out on this home.
Original Mortgage
$150,000
Outstanding Balance
$143,621
Interest Rate
5.7%
Mortgage Type
New Conventional
Estimated Equity
$332,928
Purchase Details
Closed on
Jun 25, 2018
Sold by
Pospisil Robert Kelly
Bought by
Iskander Christopher A
Home Financials for this Owner
Home Financials are based on the most recent Mortgage that was taken out on this home.
Original Mortgage
$319,200
Interest Rate
4.5%
Mortgage Type
New Conventional
Purchase Details
Closed on
Sep 5, 2014
Sold by
Jones Donnita V
Bought by
Pospisil George K
Purchase Details
Closed on
Sep 30, 2004
Sold by
Highlands At Westbury Llc
Bought by
Jones Donnita V
Home Financials for this Owner
Home Financials are based on the most recent Mortgage that was taken out on this home.
Original Mortgage
$206,664
Interest Rate
4.75%
Mortgage Type
New Conventional
Create a Home Valuation Report for This Property
The Home Valuation Report is an in-depth analysis detailing your home's value as well as a comparison with similar homes in the area
Home Values in the Area
Average Home Value in this Area
Purchase History
| Date | Buyer | Sale Price | Title Company |
|---|---|---|---|
| Rosenberg Rebecca Sue | $520,000 | Heritage Title | |
| Iskander Christopher A | $336,000 | Wfg National Title | |
| Pospisil George K | $256,000 | Stewart Title | |
| Jones Donnita V | $258,331 | Security Title |
Source: Public Records
Mortgage History
| Date | Status | Borrower | Loan Amount |
|---|---|---|---|
| Open | Rosenberg Rebecca Sue | $150,000 | |
| Previous Owner | Iskander Christopher A | $319,200 | |
| Previous Owner | Jones Donnita V | $206,664 | |
| Closed | Jones Donnita V | $38,250 |
Source: Public Records
Tax History Compared to Growth
Tax History
| Year | Tax Paid | Tax Assessment Tax Assessment Total Assessment is a certain percentage of the fair market value that is determined by local assessors to be the total taxable value of land and additions on the property. | Land | Improvement |
|---|---|---|---|---|
| 2024 | $2,559 | $29,570 | $5,880 | $23,690 |
| 2023 | $2,531 | $31,120 | $5,010 | $26,110 |
| 2022 | $2,551 | $25,510 | $5,140 | $20,370 |
| 2021 | $2,635 | $25,510 | $5,140 | $20,370 |
| 2020 | $2,718 | $26,820 | $5,290 | $21,530 |
| 2019 | $2,724 | $26,820 | $5,290 | $21,530 |
| 2018 | $2,421 | $23,090 | $1,570 | $21,520 |
| 2017 | $2,180 | $23,090 | $1,570 | $21,520 |
| 2016 | $1,943 | $19,980 | $1,740 | $18,240 |
| 2015 | $1,940 | $19,980 | $1,740 | $18,240 |
| 2014 | -- | $15,440 | $1,740 | $13,700 |
Source: Public Records
Map
Nearby Homes
- 11210 Quivas Loop
- 11207 Osage Cir Unit B
- 11485 Pecos St
- 1665 W 113th Ave
- 11351 Quivas Way
- 11242 Osage Cir Unit B
- 1283 W 112th Ave Unit B
- 11163 Navajo St
- 1121 W 112th Ave Unit C
- 980 W 112th Ave Unit 1506
- 11045 Huron St Unit 604
- 11085 Huron St Unit 1108
- 2421 Ranch Reserve Ridge
- 885 Claire Ln
- 1342 Beth Ln
- 1251 Beth Ln
- 11183 Alcott St Unit D
- 10835 Brewer Dr
- 2363 W 118th Ave
- 1591 Roseanna Dr
- 11391 Navajo Cir Unit B
- 11391 Navajo Cir Unit C
- 11391 Navajo Cir
- 11397 Navajo Cir Unit C
- 11397 Navajo Cir Unit B
- 11397 Navajo Cir Unit A
- 11390 Navajo Cir Unit A
- 11390 Navajo Cir Unit C
- 11390 Navajo Cir Unit B
- 11398 Navajo Cir Unit C
- 11398 Navajo Cir Unit B
- 11398 Navajo Cir Unit A
- 11387 Navajo Cir Unit C
- 11387 Navajo Cir Unit B
- 11387 Navajo Cir Unit A
- 11378 Navajo Cir Unit C
- 11378 Navajo Cir Unit B
- 11378 Navajo Cir Unit A
- 11381 Navajo Cir Unit C
- 11381 Navajo Cir Unit B
