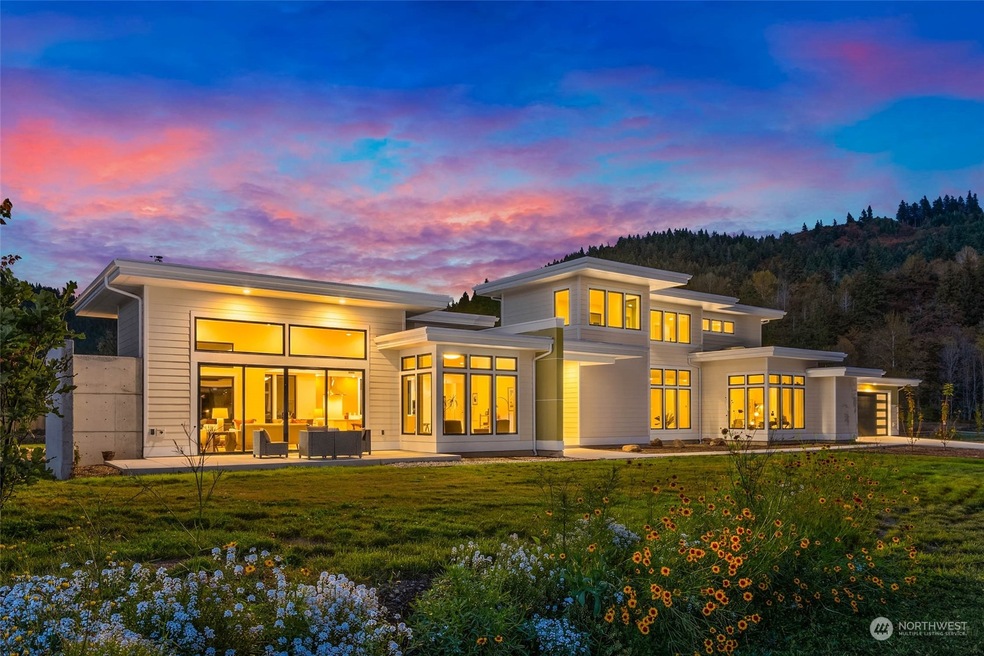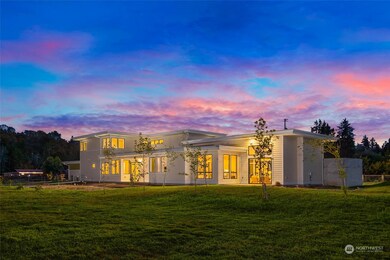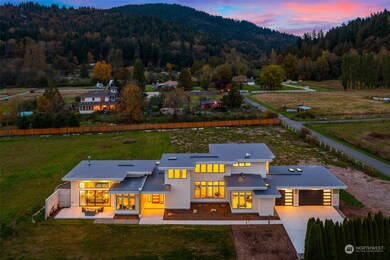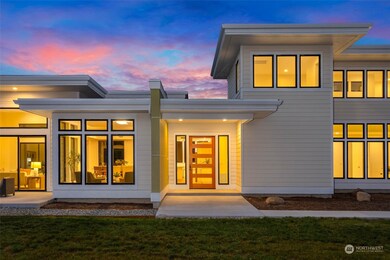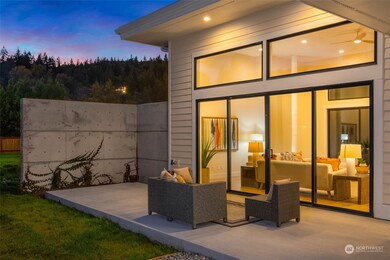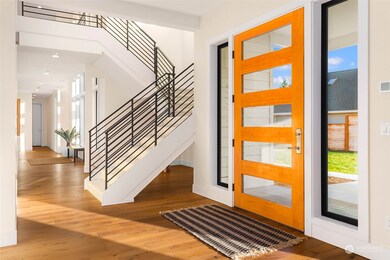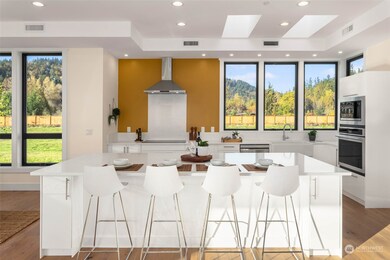
$1,695,000
- 4 Beds
- 3.5 Baths
- 2,410 Sq Ft
- 426 3rd Ct NW
- Issaquah, WA
DT Issaquah Living at Its Best! Discover the perfect blend of convenience and luxury in this stunning 4 Bed 4 bath home just steps away from Village Theater, restaurants & parks. The new chef’s kitchen features an Italian-imported range hood & a 12.5-foot quartz island with seating for five. French sliders open to a covered deck with a fireplace and TV. The top floor includes a spacious primary
Chris Watkins Marketplace Sotheby's Intl Rty
