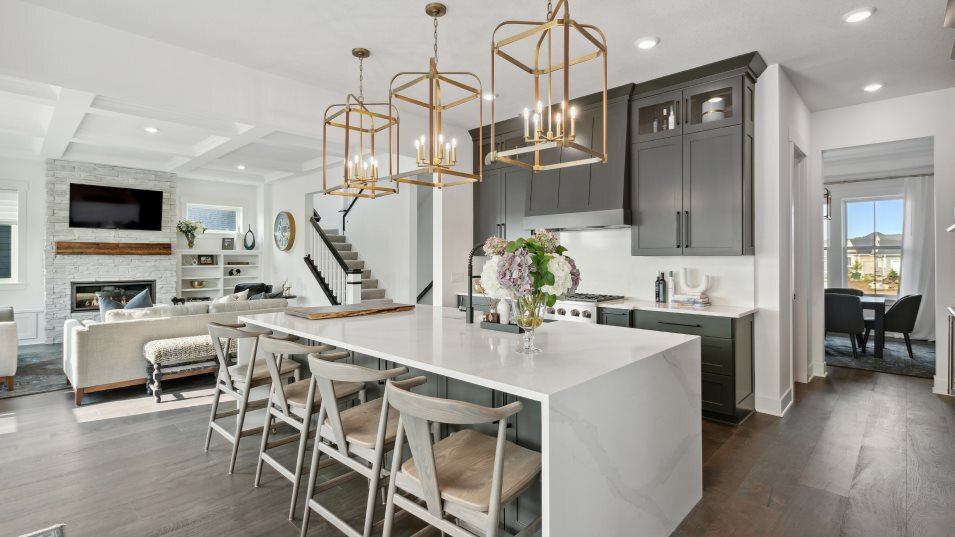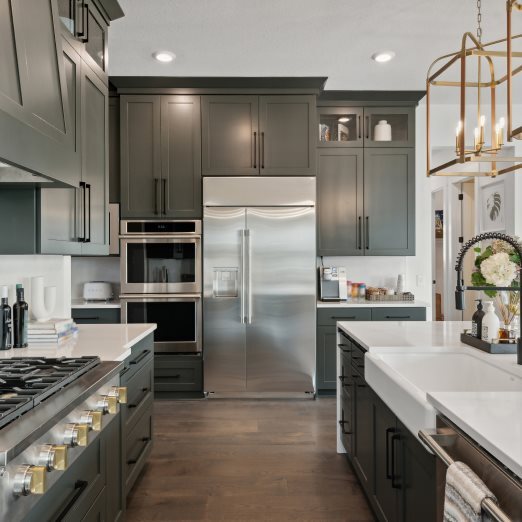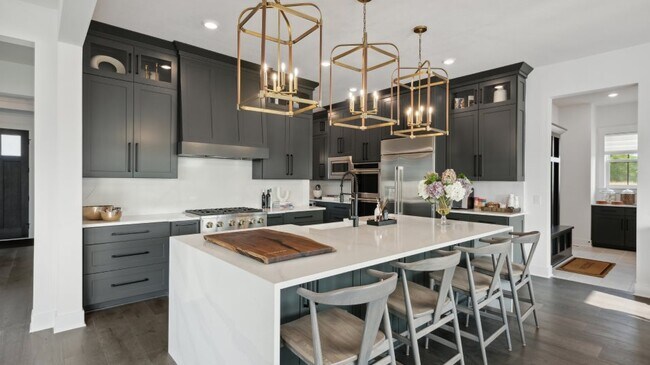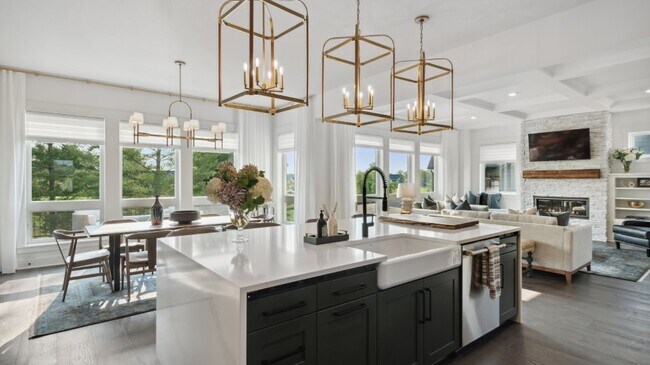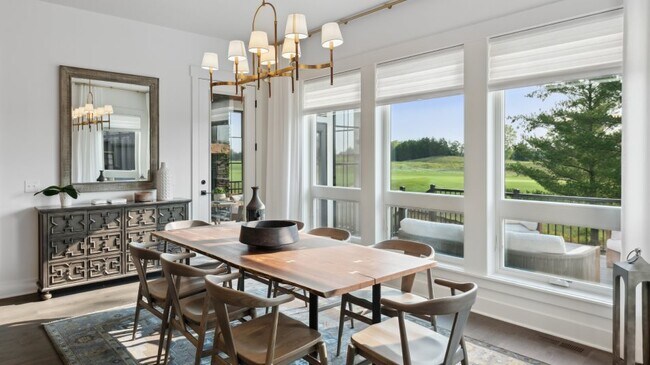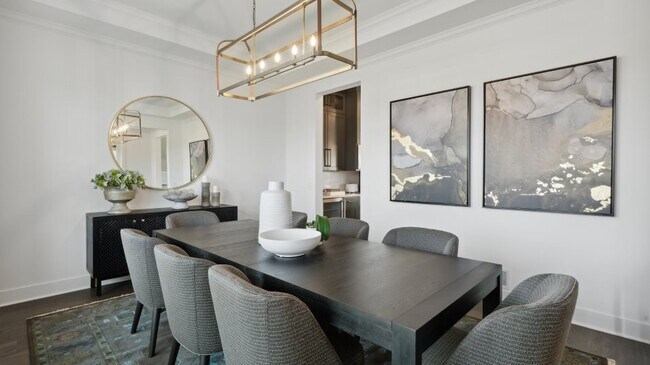
Estimated payment $8,742/month
Total Views
233
4
Beds
3.5
Baths
3,737
Sq Ft
$369
Price per Sq Ft
Highlights
- New Construction
- Fireplace
- Dining Room
- Stillwater Area High School Rated A-
About This Home
This new two-story home showcases an elegant design with a versatile lower level. The first floor features a formal dining room and a study framing the foyer, followed by a family room with a fireplace and a modern kitchen with a nook. Upstairs are three secondary bathrooms, a loft for shared living space and the lavish owner’s suite with a spa-style bathroom. A desirable three-car garage completes the home.
Home Details
Home Type
- Single Family
HOA Fees
- $102 Monthly HOA Fees
Parking
- 3 Car Garage
Taxes
Home Design
- New Construction
Interior Spaces
- 2-Story Property
- Fireplace
- Dining Room
- Basement
Bedrooms and Bathrooms
- 4 Bedrooms
Matterport 3D Tour
Map
Other Move In Ready Homes in Royal Club - The Fairway Luxury Collection
About the Builder
Since 1954, Lennar has built over one million new homes for families across America. They build in some of the nation’s most popular cities, and their communities cater to all lifestyles and family dynamics, whether you are a first-time or move-up buyer, multigenerational family, or Active Adult.
Nearby Homes
- Royal Club - The Fairway Luxury Collection
- Royal Club - The Fairway Enclave Villa Collection
- 1476 Palmer Dr N
- 11301 Latrobe Ln
- 1353 Palmer Dr N
- 1644 Royal Blvd N
- Royal Club - The Woods Classic Collection
- 1872 Royal Blvd N
- Easton Village
- North Star - Classic Collection
- 3472 Knightsbridge Trail N
- 3468 Knightsbridge Trail N
- 3627 Knightsbridge Trail N
- 3634 Knightsbridge Trail N
- North Star
- 3644 Knightsbridge Ln
- 3779 Knightsbridge Ln N
- 3660 Knightsbridge Ln N
- North Star
- 11359 Wildflower Dr N
