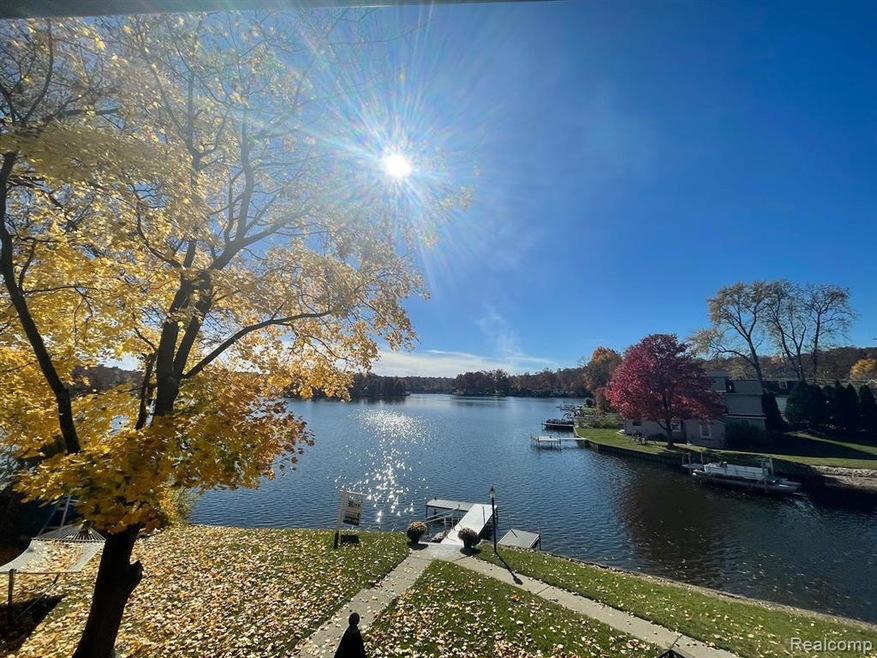
$550,000
- 3 Beds
- 3 Baths
- 1,521 Sq Ft
- 11393 Outer Dr
- Pinckney, MI
Welcome to this well-appointed 3-bedroom, 3-bathroom waterfront home situated on a desirable all-sports lake, ideal for boating, fishing, and enjoying every season on the water. Inside, you’ll find an open layout with great lake views and plenty of natural light. The main kitchen features granite countertops, stainless steel appliances, and quality finishes, making it a functional and attractive
Elizabeth Johnson Wentworth Real Estate Group
