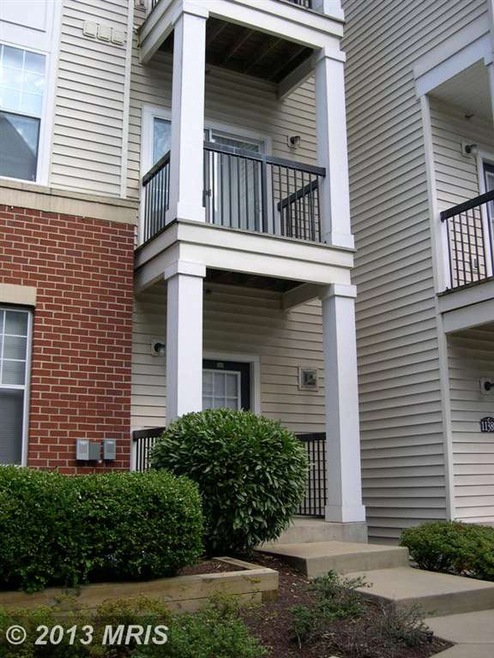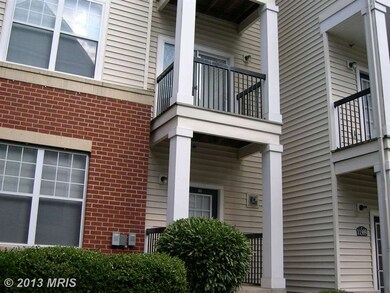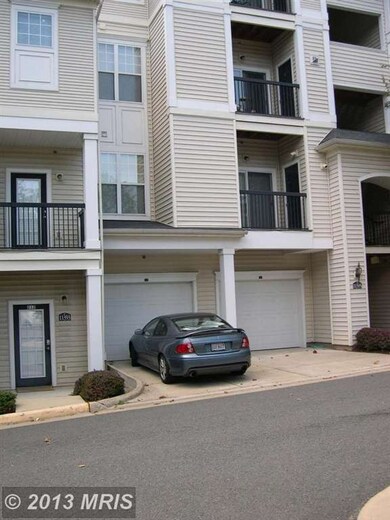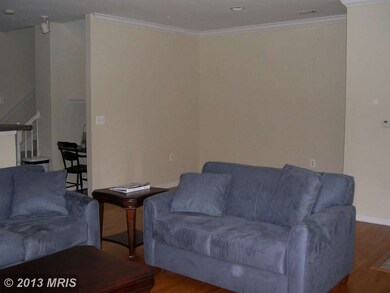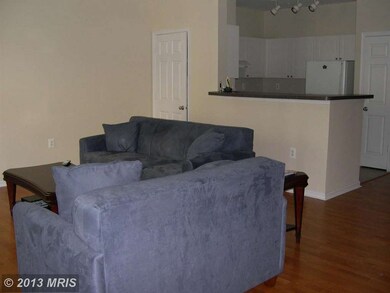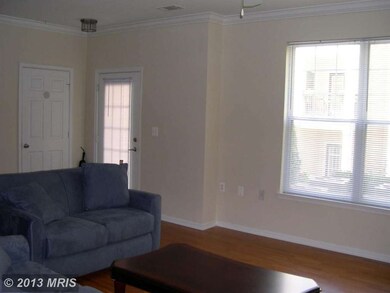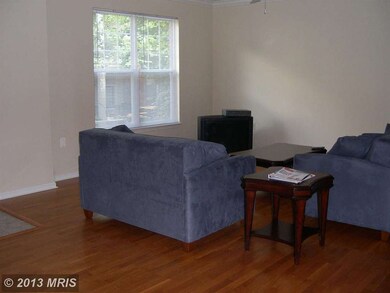
11395 Aristotle Dr Unit 11-113 Fairfax, VA 22030
Highlights
- Fitness Center
- Private Pool
- Clubhouse
- Waples Mill Elementary School Rated A-
- Gated Community
- Traditional Floor Plan
About This Home
As of May 2021LOCATION - CLOSE TO 66 AND 50 * GREAT OPEN FLOOR PLAN w/ TWO MBRS EACH W/WALK IN CLOSET & TWO FULL BATHROOMS * MAIN LEVEL KITCHEN w/ BREAKFAST BAR *GAS COOKING* COMPUTER WORK AREA *MUD/STORAGE ROOM OFF GARAGE* HARDWOOD FLOORING ON MAIN LEVEL * RECENTLY PAINTED * NEW HOT WATER HEATER & COPPER PIPES * POOL * GYM * CLUBHOUSE. OPEN SUNDAY 8/18 FROM 1-4!
Property Details
Home Type
- Condominium
Est. Annual Taxes
- $2,368
Year Built
- Built in 2003
Lot Details
- Property is in very good condition
HOA Fees
- $263 Monthly HOA Fees
Parking
- 1 Car Attached Garage
- Garage Door Opener
- Off-Street Parking
- 1 Assigned Parking Space
Home Design
- Traditional Architecture
- Brick Exterior Construction
Interior Spaces
- 1,324 Sq Ft Home
- Property has 2 Levels
- Traditional Floor Plan
- Window Treatments
- Living Room
- Dining Room
- Wood Flooring
Kitchen
- Galley Kitchen
- Breakfast Area or Nook
- Gas Oven or Range
- Range Hood
- Dishwasher
- Disposal
Bedrooms and Bathrooms
- 2 Bedrooms
- En-Suite Bathroom
- 2 Full Bathrooms
Laundry
- Laundry Room
- Dryer
- Washer
Pool
Utilities
- Forced Air Heating and Cooling System
- Natural Gas Water Heater
Listing and Financial Details
- Assessor Parcel Number 56-2-27-11-113
Community Details
Overview
- Association fees include exterior building maintenance, management, insurance, pool(s), recreation facility, snow removal, trash
- Low-Rise Condominium
- 2 Level W/ Attached Garage
- Fairfax Ridge Community
Amenities
- Picnic Area
- Common Area
- Clubhouse
- Billiard Room
- Community Center
- Meeting Room
- Party Room
Recreation
- Community Playground
- Fitness Center
- Community Pool
Security
- Gated Community
Ownership History
Purchase Details
Home Financials for this Owner
Home Financials are based on the most recent Mortgage that was taken out on this home.Purchase Details
Home Financials for this Owner
Home Financials are based on the most recent Mortgage that was taken out on this home.Purchase Details
Home Financials for this Owner
Home Financials are based on the most recent Mortgage that was taken out on this home.Purchase Details
Home Financials for this Owner
Home Financials are based on the most recent Mortgage that was taken out on this home.Similar Homes in Fairfax, VA
Home Values in the Area
Average Home Value in this Area
Purchase History
| Date | Type | Sale Price | Title Company |
|---|---|---|---|
| Deed | $391,000 | Premier Title | |
| Deed | $391,000 | Premier Title | |
| Deed | $391,000 | Premier Title & Setmnt Co | |
| Warranty Deed | $320,000 | -- | |
| Warranty Deed | $312,000 | -- | |
| Special Warranty Deed | $346,100 | -- |
Mortgage History
| Date | Status | Loan Amount | Loan Type |
|---|---|---|---|
| Closed | $350,100 | New Conventional | |
| Closed | $350,100 | New Conventional | |
| Previous Owner | $282,000 | New Conventional | |
| Previous Owner | $276,880 | New Conventional |
Property History
| Date | Event | Price | Change | Sq Ft Price |
|---|---|---|---|---|
| 05/04/2021 05/04/21 | Sold | $391,000 | +0.5% | $295 / Sq Ft |
| 04/11/2021 04/11/21 | For Sale | $389,000 | -0.5% | $294 / Sq Ft |
| 03/15/2021 03/15/21 | Off Market | $391,000 | -- | -- |
| 03/15/2021 03/15/21 | For Sale | $389,000 | +21.6% | $294 / Sq Ft |
| 06/25/2015 06/25/15 | Sold | $320,000 | -3.7% | $242 / Sq Ft |
| 05/23/2015 05/23/15 | Pending | -- | -- | -- |
| 05/19/2015 05/19/15 | Price Changed | $332,400 | -4.8% | $251 / Sq Ft |
| 05/01/2015 05/01/15 | For Sale | $349,000 | +11.9% | $264 / Sq Ft |
| 09/27/2013 09/27/13 | Sold | $312,000 | -2.2% | $236 / Sq Ft |
| 08/28/2013 08/28/13 | Pending | -- | -- | -- |
| 08/15/2013 08/15/13 | For Sale | $319,000 | -- | $241 / Sq Ft |
Tax History Compared to Growth
Tax History
| Year | Tax Paid | Tax Assessment Tax Assessment Total Assessment is a certain percentage of the fair market value that is determined by local assessors to be the total taxable value of land and additions on the property. | Land | Improvement |
|---|---|---|---|---|
| 2024 | $4,729 | $408,220 | $82,000 | $326,220 |
| 2023 | $4,607 | $408,220 | $82,000 | $326,220 |
| 2022 | $4,363 | $381,510 | $76,000 | $305,510 |
| 2021 | $4,145 | $353,250 | $71,000 | $282,250 |
| 2020 | $3,982 | $336,430 | $67,000 | $269,430 |
| 2019 | $3,754 | $317,180 | $63,000 | $254,180 |
| 2018 | $3,257 | $283,200 | $57,000 | $226,200 |
| 2017 | $3,188 | $274,610 | $55,000 | $219,610 |
| 2016 | $3,181 | $274,610 | $55,000 | $219,610 |
| 2015 | $3,065 | $274,610 | $55,000 | $219,610 |
| 2014 | $2,964 | $266,210 | $53,000 | $213,210 |
Agents Affiliated with this Home
-
Ronald Gomez

Seller's Agent in 2021
Ronald Gomez
Coldwell Banker (NRT-Southeast-MidAtlantic)
(703) 898-5164
2 in this area
28 Total Sales
-
Yong Lim

Buyer's Agent in 2021
Yong Lim
Fairfax Realty 50/66 LLC
(703) 999-3111
2 in this area
17 Total Sales
-
Justin Burke

Seller's Agent in 2015
Justin Burke
Samson Properties
(703) 408-5709
9 Total Sales
-
Ellen Nicholson

Seller's Agent in 2013
Ellen Nicholson
Weichert Corporate
(703) 505-4680
3 Total Sales
Map
Source: Bright MLS
MLS Number: 1003679854
APN: 0562-27110113
- 11355 Aristotle Dr Unit 8-313
- 11319 Aristotle Dr Unit 3-105
- 11465 Galliec St Unit 34
- 4138 Fountainside Ln Unit 202
- 4081 Fountainside Ln
- 4129 Fountainside Ln Unit 202
- 4090 Fountainside Ln
- 11443 Sherwood Forest Way
- Lot 37 /37A Jermantown Rd
- 3557 Orchid Pond Way
- 11149 Littlebrook Ln
- 11350 Ridgeline Rd
- 11337 Westbrook Mill Ln Unit 201
- 11322 Westbrook Mill Ln Unit 204
- 11433 Valley Rd
- 11330 Westbrook Mill Ln Unit 304
- 11039 Oakton View Dr
- 3904 Egan Dr
- 4101 River Forth Dr
- 3911 Egan Dr
