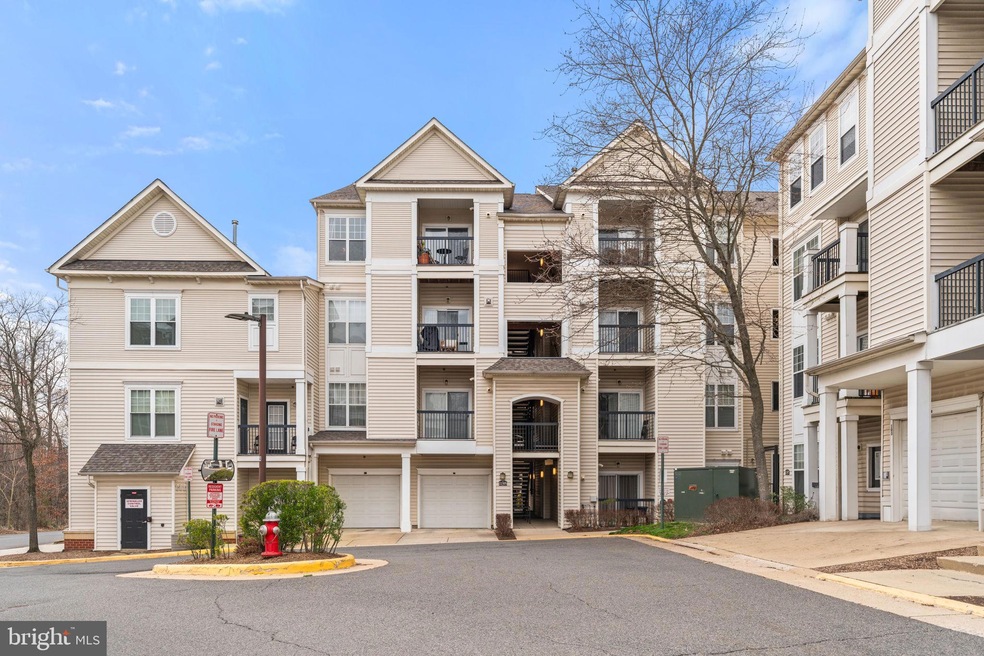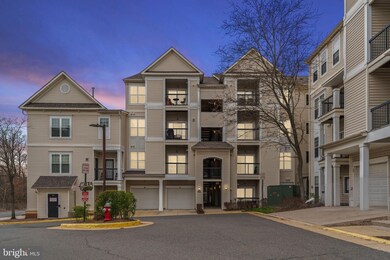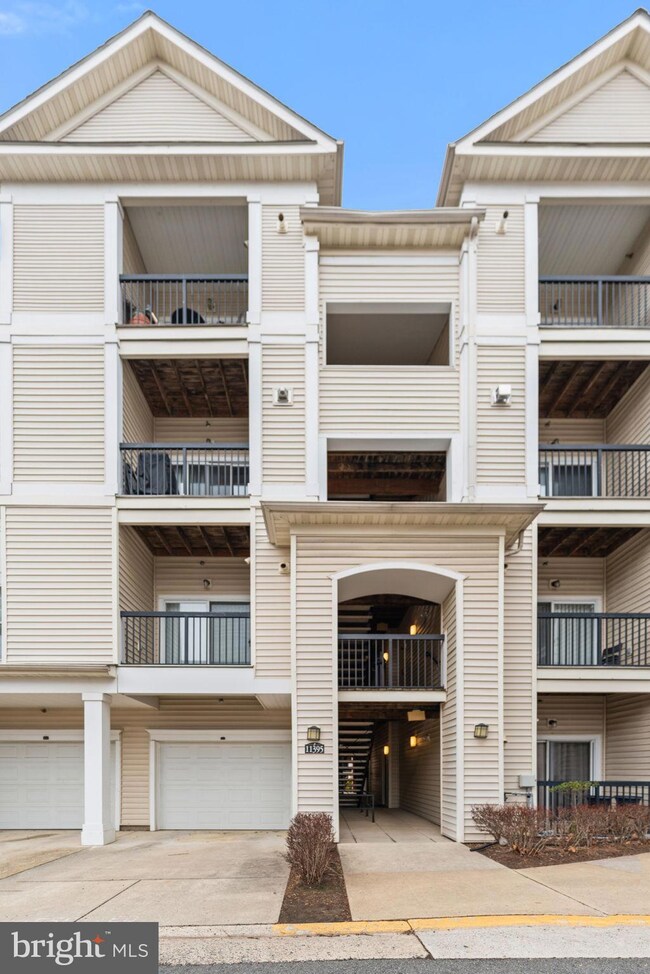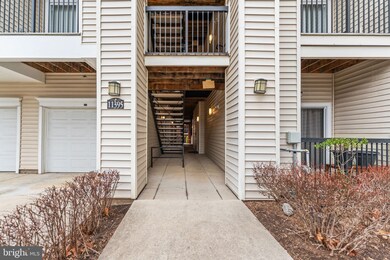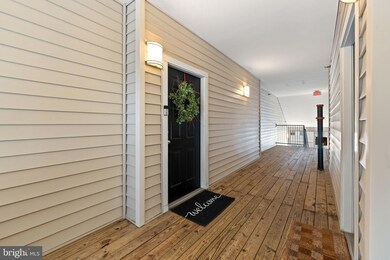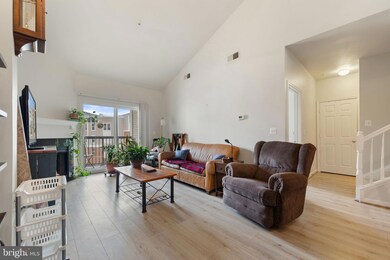
11395 Aristotle Dr Unit 11-410 Fairfax, VA 22030
Highlights
- Fitness Center
- Eat-In Gourmet Kitchen
- Open Floorplan
- Waples Mill Elementary School Rated A-
- Gated Community
- Clubhouse
About This Home
As of April 2024Soak in the light and space in this rare top-floor unit boasting soaring ceilings and an open layout. The main level features a spacious living room perfect for entertaining, complete with a warming gas fireplace and access to a private balcony. Unleash your inner chef in the bright kitchen offering ample space for a dining table, a built-in desk for convenient work-from-home solutions, and a cozy bar area for casual meals. Relax and unwind in the expansive master bedroom, featuring a walk-in closet and a new ceiling fan for added comfort.
The sunny loft area upstairs provides the perfect flexible living space, ideal for a home office, guest room, or additional living area. Skylights and a ceiling fan ensure year-round comfort, while the conveniently located laundry adds practicality.
Move in and enjoy the peace of mind that comes with recent renovations including fresh paint, new flooring, and upgraded HVAC (2022) and hot water heater systems.
Unwind and connect with the community in the extensive amenities offered by Fairfax Ridge, including a clubhouse, fitness center, outdoor pool, easily accessible walking trail, business center, and game room. There's also plenty of extra parking available on Fairfax Ridge Rd.
Need to commute? The property is less than five miles to Vienna Metro Station and near to I-66, Routes 29 & 50. The ideal location makes shopping is a breeze with Fair Oaks Mall, Fair Lakes Shopping Center, Fairfax Corner, Wegmans, H Mart, Whole Foods, and Costco all within a few miles.
Don't miss this opportunity to live in style and comfort!
Property Details
Home Type
- Condominium
Est. Annual Taxes
- $3,266
Year Built
- Built in 2003
HOA Fees
- $280 Monthly HOA Fees
Property Views
- Garden
- Courtyard
Home Design
- Traditional Architecture
- Vinyl Siding
Interior Spaces
- 907 Sq Ft Home
- Property has 2 Levels
- Open Floorplan
- Built-In Features
- Ceiling Fan
- Skylights
- Recessed Lighting
- 1 Fireplace
- Window Treatments
- Combination Kitchen and Living
- Dining Area
- Loft
Kitchen
- Eat-In Gourmet Kitchen
- Oven
- Stove
- Freezer
- Dishwasher
- Upgraded Countertops
- Disposal
Flooring
- Carpet
- Laminate
Bedrooms and Bathrooms
- 1 Main Level Bedroom
- En-Suite Primary Bedroom
- Walk-In Closet
- 1 Full Bathroom
- Bathtub with Shower
Laundry
- Laundry Room
- Laundry on upper level
- Dryer
- Washer
Parking
- Parking Lot
- Off-Street Parking
- 1 Assigned Parking Space
Schools
- Waples Mill Elementary School
- Franklin Middle School
- Oakton High School
Utilities
- Forced Air Heating and Cooling System
- Natural Gas Water Heater
Additional Features
- Balcony
- Property is in excellent condition
- Suburban Location
Listing and Financial Details
- Assessor Parcel Number 0562 27110410
Community Details
Overview
- Association fees include common area maintenance, exterior building maintenance, lawn maintenance, parking fee, pool(s), recreation facility, road maintenance, security gate, snow removal, trash, management
- Low-Rise Condominium
- Fairfax Ridge Condo
- Fairfax Ridge Condo Community
- Fairfax Ridge Condos Subdivision
Amenities
- Common Area
- Clubhouse
- Game Room
- Meeting Room
- Party Room
Recreation
- Community Playground
- Fitness Center
- Community Pool
Pet Policy
- Pets Allowed
Security
- Gated Community
Ownership History
Purchase Details
Home Financials for this Owner
Home Financials are based on the most recent Mortgage that was taken out on this home.Purchase Details
Home Financials for this Owner
Home Financials are based on the most recent Mortgage that was taken out on this home.Purchase Details
Home Financials for this Owner
Home Financials are based on the most recent Mortgage that was taken out on this home.Similar Homes in Fairfax, VA
Home Values in the Area
Average Home Value in this Area
Purchase History
| Date | Type | Sale Price | Title Company |
|---|---|---|---|
| Deed | $343,500 | Cardinal Title Group | |
| Warranty Deed | $280,000 | Old Republic Natl Ttl Ins Co | |
| Special Warranty Deed | $295,900 | -- |
Mortgage History
| Date | Status | Loan Amount | Loan Type |
|---|---|---|---|
| Open | $262,400 | New Conventional | |
| Previous Owner | $271,600 | New Conventional | |
| Previous Owner | $236,720 | New Conventional |
Property History
| Date | Event | Price | Change | Sq Ft Price |
|---|---|---|---|---|
| 04/12/2024 04/12/24 | Sold | $343,500 | +2.5% | $379 / Sq Ft |
| 03/10/2024 03/10/24 | Pending | -- | -- | -- |
| 03/09/2024 03/09/24 | For Sale | $335,000 | -- | $369 / Sq Ft |
Tax History Compared to Growth
Tax History
| Year | Tax Paid | Tax Assessment Tax Assessment Total Assessment is a certain percentage of the fair market value that is determined by local assessors to be the total taxable value of land and additions on the property. | Land | Improvement |
|---|---|---|---|---|
| 2024 | $3,420 | $295,240 | $59,000 | $236,240 |
| 2023 | $3,266 | $289,450 | $58,000 | $231,450 |
| 2022 | $3,037 | $265,550 | $53,000 | $212,550 |
| 2021 | $3,055 | $260,340 | $52,000 | $208,340 |
| 2020 | $2,991 | $252,760 | $51,000 | $201,760 |
| 2019 | $2,747 | $232,100 | $47,000 | $185,100 |
| 2018 | $2,514 | $218,620 | $44,000 | $174,620 |
| 2017 | $2,538 | $218,620 | $44,000 | $174,620 |
| 2016 | $2,533 | $218,620 | $44,000 | $174,620 |
| 2015 | $2,440 | $218,620 | $44,000 | $174,620 |
| 2014 | $2,170 | $194,910 | $39,000 | $155,910 |
Agents Affiliated with this Home
-
Saad Jamil

Seller's Agent in 2024
Saad Jamil
Samson Properties
(703) 508-1860
4 in this area
219 Total Sales
-
Arslan Jamil

Seller Co-Listing Agent in 2024
Arslan Jamil
Samson Properties
(571) 242-0301
4 in this area
229 Total Sales
-
Winny Zhang

Buyer's Agent in 2024
Winny Zhang
CapStar Properties
(240) 994-5443
1 in this area
78 Total Sales
Map
Source: Bright MLS
MLS Number: VAFX2167560
APN: 0562-27110410
- 11375 Aristotle Dr Unit 9-404
- 11352 Aristotle Dr Unit 7-405
- 11350 Aristotle Dr Unit 7-403
- 11319 Aristotle Dr Unit 3-105
- 3851 Aristotle Ct Unit 1-418
- 3851 Aristotle Ct Unit 1-412
- 4086 Clovet Dr Unit 32
- Lot 37 /37A Jermantown Rd
- 3557 Orchid Pond Way
- 3558 Orchid Pond Way
- 11350 Ridgeline Rd
- 11135 Littlebrook Ln Unit 11135
- 4057 Glostonbury Way
- 11104 Rock Garden Dr
- 4030 Stonehenge Way
- 11301 Westbrook Mill Ln Unit 202
- 11337 Westbrook Mill Ln Unit 201
- 11322 Westbrook Mill Ln Unit 204
- 11433 Valley Rd
- 4176 Timber Log Way
