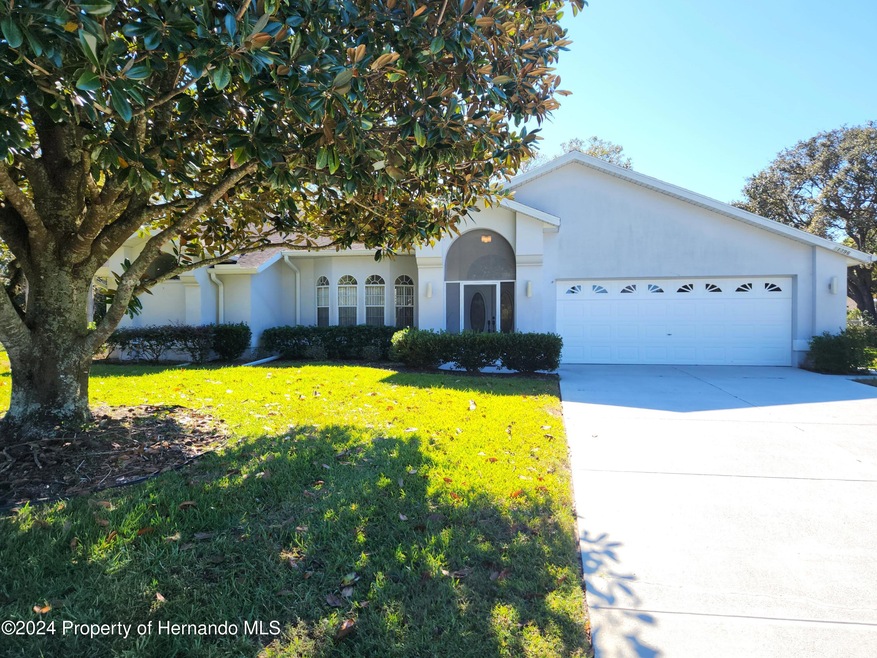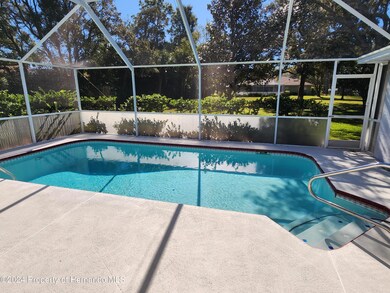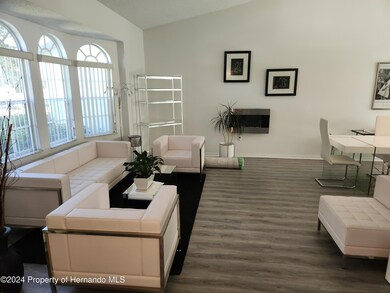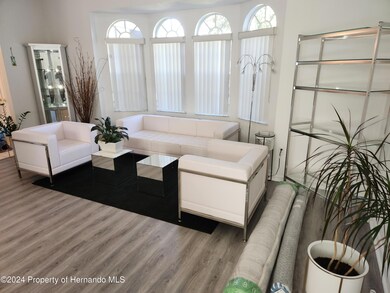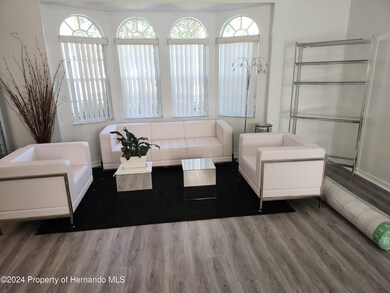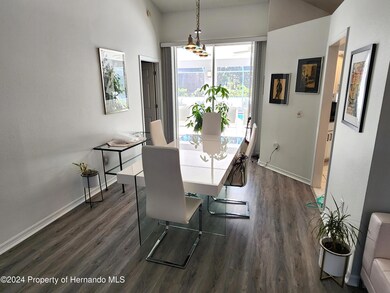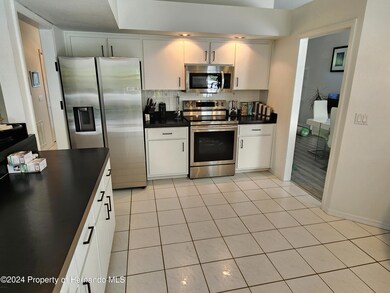
11396 Newington Ave Spring Hill, FL 34609
Highlights
- 0.54 Acre Lot
- Vaulted Ceiling
- Screened Porch
- Open Floorplan
- No HOA
- 2 Car Attached Garage
About This Home
As of February 2025Beautiful Pool Home In Barony Woods Development- 3 Bedrooms 2 Full Bathrooms And A Oversize 2 Car Garage- Enter The Home From The Screened Front Porch To The Dual Door Entry Foyer With Formal Living And Dining Rooms- Vaulted ceilings- Tiled Eat In Kitchen With A Breakfast bar, Dual Sinks And Stainless Steel Appliances- The Master Bedroom Has A Walk In Closet, Garden Tub And A Separate Tiled Shower- The Family Room Has A Wet Bar And Transom Window- The Pool Area Has A Covered Porch And A Private Back Yard- Extras Include Roof 2015, Air 2020, Interior Plant Shelves And Paneled Doors, Ceiling fans, Inside Laundry Room With A Wash Tub And Wall Cabinets, Attic Storage, Pool Bath, Open Floor Plan Call Today For A Showing.
Last Agent to Sell the Property
Keller Williams-Elite Partners License #0574065 Listed on: 11/25/2024

Last Buyer's Agent
PAID RECIPROCAL
Paid Reciprocal Office
Home Details
Home Type
- Single Family
Est. Annual Taxes
- $2,201
Year Built
- Built in 1993
Lot Details
- 0.54 Acre Lot
- Property is zoned PDP, PUD
Parking
- 2 Car Attached Garage
Home Design
- Shingle Roof
- Block Exterior
- Stucco Exterior
Interior Spaces
- 2,062 Sq Ft Home
- 1-Story Property
- Open Floorplan
- Wet Bar
- Vaulted Ceiling
- Ceiling Fan
- Entrance Foyer
- Screened Porch
Kitchen
- Breakfast Bar
- Dishwasher
- Disposal
Flooring
- Laminate
- Tile
Bedrooms and Bathrooms
- 3 Bedrooms
- Walk-In Closet
- 2 Full Bathrooms
Laundry
- Dryer
- Washer
- Sink Near Laundry
Schools
- Suncoast Elementary School
- Powell Middle School
- Springstead High School
Utilities
- Central Heating and Cooling System
- Septic Tank
- Cable TV Available
Community Details
- No Home Owners Association
- Barony Woods Phase 3 Subdivision
Listing and Financial Details
- Tax Lot 95
Ownership History
Purchase Details
Home Financials for this Owner
Home Financials are based on the most recent Mortgage that was taken out on this home.Purchase Details
Home Financials for this Owner
Home Financials are based on the most recent Mortgage that was taken out on this home.Similar Homes in Spring Hill, FL
Home Values in the Area
Average Home Value in this Area
Purchase History
| Date | Type | Sale Price | Title Company |
|---|---|---|---|
| Warranty Deed | $385,000 | Southeast Title | |
| Warranty Deed | $385,000 | Southeast Title | |
| Warranty Deed | $187,000 | -- |
Mortgage History
| Date | Status | Loan Amount | Loan Type |
|---|---|---|---|
| Open | $245,000 | New Conventional | |
| Closed | $245,000 | New Conventional | |
| Previous Owner | $270,000 | New Conventional | |
| Previous Owner | $192,219 | New Conventional | |
| Previous Owner | $208,300 | Fannie Mae Freddie Mac | |
| Previous Owner | $16,000 | Credit Line Revolving | |
| Previous Owner | $25,000 | Credit Line Revolving | |
| Previous Owner | $172,000 | No Value Available |
Property History
| Date | Event | Price | Change | Sq Ft Price |
|---|---|---|---|---|
| 02/28/2025 02/28/25 | Sold | $385,000 | -3.7% | $187 / Sq Ft |
| 12/23/2024 12/23/24 | Pending | -- | -- | -- |
| 11/25/2024 11/25/24 | For Sale | $399,900 | -- | $194 / Sq Ft |
Tax History Compared to Growth
Tax History
| Year | Tax Paid | Tax Assessment Tax Assessment Total Assessment is a certain percentage of the fair market value that is determined by local assessors to be the total taxable value of land and additions on the property. | Land | Improvement |
|---|---|---|---|---|
| 2024 | $2,201 | $149,717 | -- | -- |
| 2023 | $2,201 | $145,356 | $0 | $0 |
| 2022 | $2,178 | $141,122 | $0 | $0 |
| 2021 | $1,590 | $137,012 | $0 | $0 |
| 2020 | $2,022 | $135,120 | $0 | $0 |
| 2019 | $2,019 | $132,082 | $0 | $0 |
| 2018 | $1,375 | $129,619 | $0 | $0 |
| 2017 | $1,691 | $126,953 | $0 | $0 |
| 2016 | $1,642 | $124,342 | $0 | $0 |
| 2015 | $1,652 | $123,478 | $0 | $0 |
| 2014 | $1,588 | $122,498 | $0 | $0 |
Agents Affiliated with this Home
-
John Mamo

Seller's Agent in 2025
John Mamo
Keller Williams-Elite Partners
(352) 688-3328
376 in this area
703 Total Sales
-
P
Buyer's Agent in 2025
PAID RECIPROCAL
Paid Reciprocal Office
Map
Source: Hernando County Association of REALTORS®
MLS Number: 2250180
APN: R32-223-18-1403-0000-0950
- 11368 Copley Ct
- 11416 Billingham Blvd
- 11321 Copley Ct
- 460 Wedgefield Dr
- 1005 Indigo Run Ct
- 11425 Billingham Blvd
- 11378 Deercroft Ct
- 1013 Indigo Run Ct
- 11323 Highlander Ct
- 11409 Deercroft Ct
- 1032 Walnut Hill Ct
- 11253 Avalon Way
- 11445 Deercroft Ct
- 12012 Cromwell Way
- 487 Waterloo Ct
- 284 Quane Ave
- 11480 Genter Dr
- 11330 Leeds Dr
- 371 Quane Ave
- 0 Centerwood Ave Unit MFRW7870659
