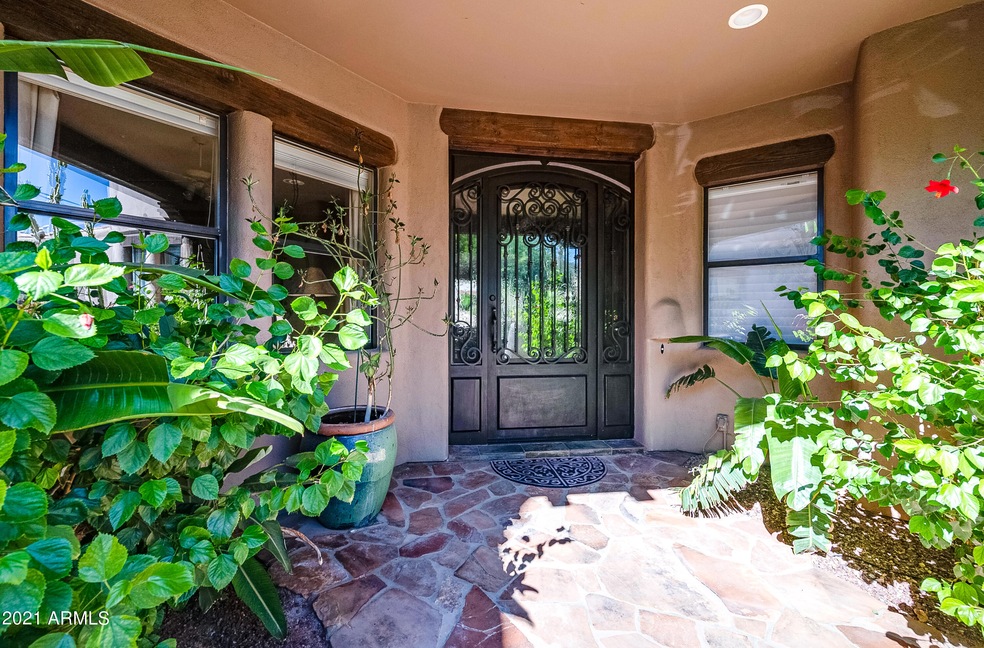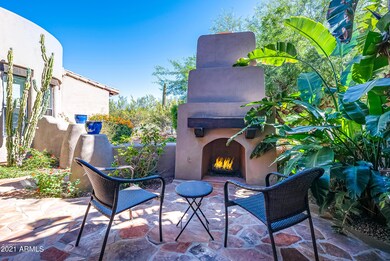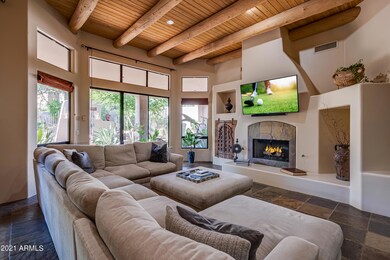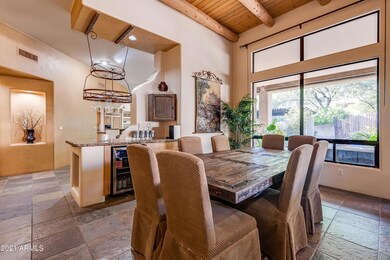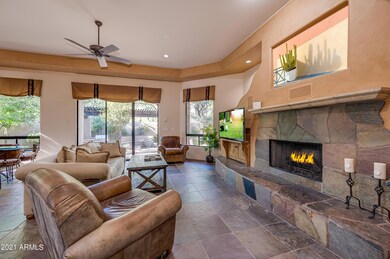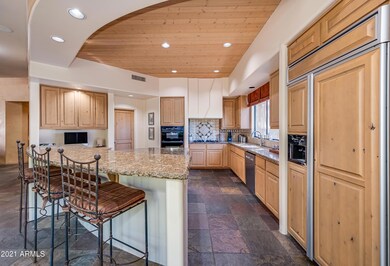
11398 E Desert Vista Rd Scottsdale, AZ 85255
Troon Village NeighborhoodHighlights
- Heated Pool
- Gated Community
- Family Room with Fireplace
- Sonoran Trails Middle School Rated A-
- Mountain View
- Wood Flooring
About This Home
As of April 2022Welcome to a custom ceation by renowned builder Richard Sinagoga in the gated community of Troon Ridge Estates! Vigas and wooden ceiling detail is evident, w/ the property offering 6 bedrooms and 5.5 bathrooms; The master which has an extraordinaryly large closet & 2 other bedrooms are located downstairs. There are an addl 3 bedrooms, 2 baths, and a large familyroom with bar/mini kitchen area upstairs. This is a perfect multigenerational floor plan, or wonderful space for a larger family. Beautiful mountain views are evident and a great backyard complete with an outdoor kitchen area covered by a pergola , large spool, putting green an outdoor kitchen area covered by a pergola , large spool & putting green and plenty of covered patio for entertaining. There is a spacious 4 car garage with storage and 2 addl ovens for larger gatherings! In addition to the quiet and private neighborhood you are within walking distance of the Troon Country Club (wait lists currently apply for various memberships), minutes from AJ's at Pinnacle Peak and Pima, along with many excellent restaurants and shops. Troon North Golf Club is minutes away, and offers 2 fabulous courses & public access for play. The 101 is a short drive and will efficiently transport you to other Valley locations. Carefree and Cave Creek are easily accessible to the North. Please schedule a private showing to see all this home has to offer for an investor or a primary resident.
Last Agent to Sell the Property
Keller Williams Realty Sonoran Living License #SA110379000 Listed on: 11/07/2021

Home Details
Home Type
- Single Family
Est. Annual Taxes
- $7,099
Year Built
- Built in 2000
Lot Details
- 0.47 Acre Lot
- Desert faces the front and back of the property
- Block Wall Fence
- Artificial Turf
- Corner Lot
HOA Fees
- $108 Monthly HOA Fees
Parking
- 4 Car Direct Access Garage
- Garage Door Opener
Home Design
- Santa Fe Architecture
- Wood Frame Construction
- Built-Up Roof
- Stucco
Interior Spaces
- 5,775 Sq Ft Home
- 2-Story Property
- Wet Bar
- Ceiling height of 9 feet or more
- Ceiling Fan
- Family Room with Fireplace
- 3 Fireplaces
- Living Room with Fireplace
- Mountain Views
Kitchen
- Eat-In Kitchen
- Breakfast Bar
- Gas Cooktop
- Built-In Microwave
- Kitchen Island
- Granite Countertops
Flooring
- Wood
- Carpet
- Stone
Bedrooms and Bathrooms
- 6 Bedrooms
- Primary Bedroom on Main
- Primary Bathroom is a Full Bathroom
- 5.5 Bathrooms
- Dual Vanity Sinks in Primary Bathroom
- Bathtub With Separate Shower Stall
Pool
- Heated Pool
- Fence Around Pool
Outdoor Features
- Balcony
- Covered patio or porch
- Outdoor Fireplace
- Built-In Barbecue
Schools
- Desert Sun Academy Elementary School
- Sonoran Trails Middle School
- Cactus Shadows High School
Utilities
- Central Air
- Heating Available
- High Speed Internet
- Cable TV Available
Listing and Financial Details
- Tax Lot 21
- Assessor Parcel Number 217-02-749
Community Details
Overview
- Association fees include ground maintenance
- Vip Prop Mgmmt Association, Phone Number (480) 585-6400
- Built by RS Homes
- Troon Ridge Estates 2 Lot 1 72 Tr A Subdivision, Custom Floorplan
Security
- Gated Community
Ownership History
Purchase Details
Home Financials for this Owner
Home Financials are based on the most recent Mortgage that was taken out on this home.Purchase Details
Purchase Details
Home Financials for this Owner
Home Financials are based on the most recent Mortgage that was taken out on this home.Similar Homes in Scottsdale, AZ
Home Values in the Area
Average Home Value in this Area
Purchase History
| Date | Type | Sale Price | Title Company |
|---|---|---|---|
| Warranty Deed | $1,825,000 | None Listed On Document | |
| Interfamily Deed Transfer | -- | None Available | |
| Warranty Deed | $120,000 | Security Title Agency | |
| Quit Claim Deed | -- | Security Title Agency |
Mortgage History
| Date | Status | Loan Amount | Loan Type |
|---|---|---|---|
| Open | $1,381,203 | Construction | |
| Closed | $325,000 | New Conventional | |
| Previous Owner | $1,400,000 | New Conventional | |
| Previous Owner | $825,000 | Adjustable Rate Mortgage/ARM | |
| Previous Owner | $500,000 | Credit Line Revolving | |
| Previous Owner | $981,000 | Fannie Mae Freddie Mac | |
| Previous Owner | $250,000 | Credit Line Revolving | |
| Previous Owner | $982,023 | Unknown | |
| Previous Owner | $975,000 | Construction | |
| Previous Owner | $119,700 | Credit Line Revolving | |
| Previous Owner | $412,120 | Purchase Money Mortgage | |
| Closed | $82,400 | No Value Available |
Property History
| Date | Event | Price | Change | Sq Ft Price |
|---|---|---|---|---|
| 07/02/2025 07/02/25 | Price Changed | $2,249,000 | 0.0% | $389 / Sq Ft |
| 07/02/2025 07/02/25 | For Sale | $2,249,000 | -4.3% | $389 / Sq Ft |
| 06/20/2025 06/20/25 | Off Market | $2,349,000 | -- | -- |
| 06/11/2025 06/11/25 | Price Changed | $2,349,000 | -2.1% | $407 / Sq Ft |
| 04/26/2025 04/26/25 | For Sale | $2,399,000 | +31.5% | $415 / Sq Ft |
| 04/29/2022 04/29/22 | Sold | $1,825,000 | -2.7% | $316 / Sq Ft |
| 02/08/2022 02/08/22 | Pending | -- | -- | -- |
| 01/11/2022 01/11/22 | For Sale | $1,875,000 | +2.7% | $325 / Sq Ft |
| 01/09/2022 01/09/22 | Off Market | $1,825,000 | -- | -- |
| 11/07/2021 11/07/21 | For Sale | $1,875,000 | -- | $325 / Sq Ft |
Tax History Compared to Growth
Tax History
| Year | Tax Paid | Tax Assessment Tax Assessment Total Assessment is a certain percentage of the fair market value that is determined by local assessors to be the total taxable value of land and additions on the property. | Land | Improvement |
|---|---|---|---|---|
| 2025 | $4,074 | $87,267 | -- | -- |
| 2024 | $5,979 | $83,112 | -- | -- |
| 2023 | $5,979 | $145,300 | $29,060 | $116,240 |
| 2022 | $5,777 | $110,860 | $22,170 | $88,690 |
| 2021 | $7,099 | $106,000 | $21,200 | $84,800 |
| 2020 | $7,186 | $104,030 | $20,800 | $83,230 |
| 2019 | $7,111 | $101,080 | $20,210 | $80,870 |
| 2018 | $6,449 | $100,200 | $20,040 | $80,160 |
| 2017 | $6,273 | $100,660 | $20,130 | $80,530 |
| 2016 | $6,294 | $96,580 | $19,310 | $77,270 |
| 2015 | $5,904 | $92,210 | $18,440 | $73,770 |
Agents Affiliated with this Home
-
Steele Mercer

Seller's Agent in 2025
Steele Mercer
Citiea
(480) 662-7880
1 in this area
59 Total Sales
-
Salvatore Shkreli
S
Seller Co-Listing Agent in 2025
Salvatore Shkreli
Citiea
(480) 540-5479
15 Total Sales
-
Andrew Bloom

Seller's Agent in 2022
Andrew Bloom
Keller Williams Realty Sonoran Living
(602) 989-1287
3 in this area
317 Total Sales
-
Jeanne McLoone-Johnson

Seller Co-Listing Agent in 2022
Jeanne McLoone-Johnson
Keller Williams Realty Sonoran Living
(602) 363-8574
3 in this area
38 Total Sales
-
Jodi O'Brien

Buyer's Agent in 2022
Jodi O'Brien
My Home Group Real Estate
(623) 204-1013
1 in this area
55 Total Sales
Map
Source: Arizona Regional Multiple Listing Service (ARMLS)
MLS Number: 6318082
APN: 217-02-749
- 11662 E Parkview Ln
- 11510 E Black Rock Rd
- 24913 N 114th St Unit 8
- 24645 N 117th St
- 24988 N 114th St Unit 505
- 11886 E Mariposa Grande Dr Unit 73
- 10883 E La Junta Rd
- 10843 E La Junta Rd
- 10821 E Tusayan Trail
- 24724 N 119th Place
- 25468 N 114th St Unit 68
- 25556 N 113th Way
- 10803 E La Junta Rd
- 10942 E Buckskin Trail Unit 29
- 25572 N 113th Way
- 24200 N Alma School Rd Unit 7
- 11904 E Hackamore Dr Unit 4
- 25763 N 116th St
- 10721 E La Junta Rd
- 11935 E Casitas Del Rio Dr
