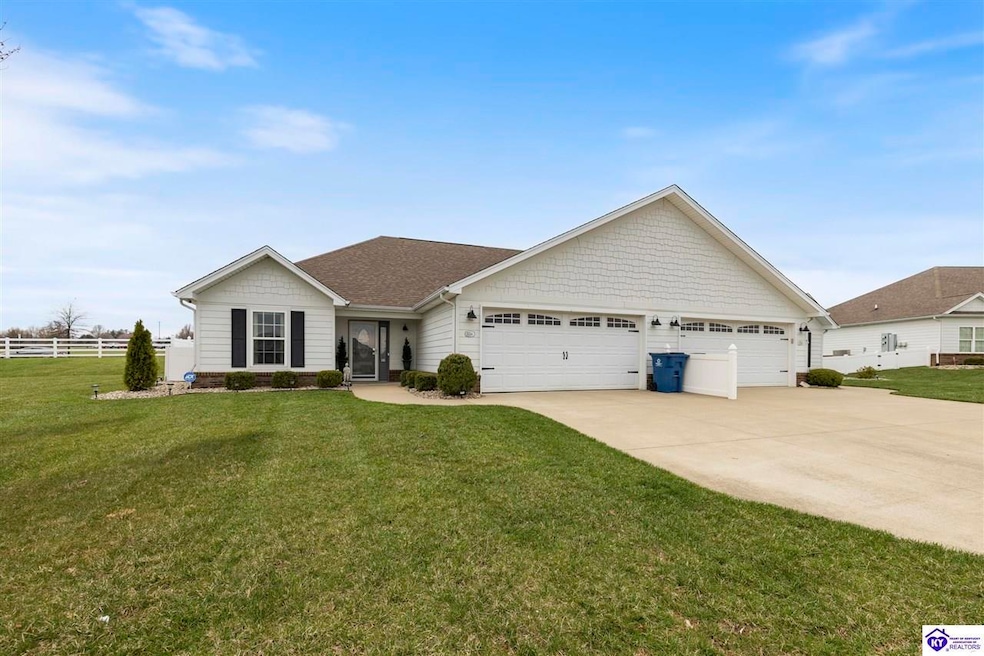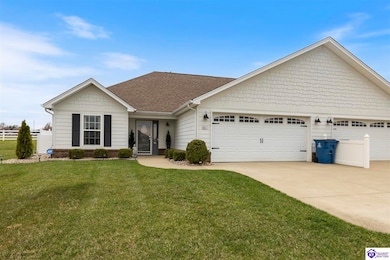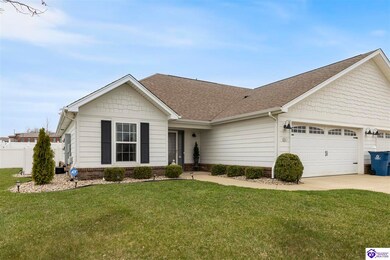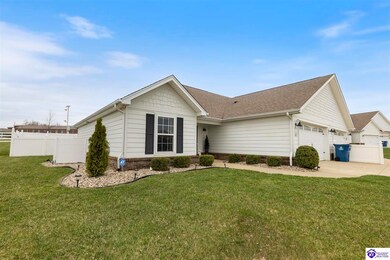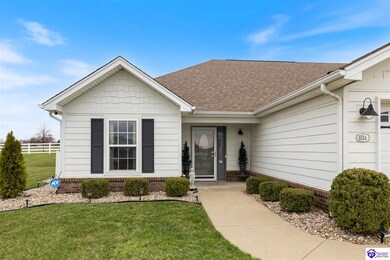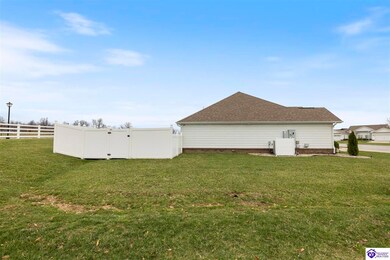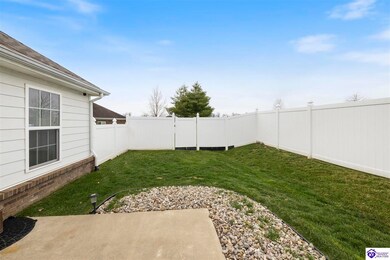
113A Little Oak Ct Elizabethtown, KY 42701
Estimated payment $1,962/month
Highlights
- Wood Flooring
- Secondary bathroom tub or shower combo
- Granite Countertops
- Main Floor Primary Bedroom
- Corner Lot
- Fenced Yard
About This Home
Charming 3-Bedroom Patio Home with Versatile Garage Space! A prime location! Close to shopping, dining, and parks. Discover the perfect blend of comfort and flexibility in this beautiful 3-bedroom, 2-bath home! Designed for modern living, this home features an open-concept layout, with some kitchen privacy and ample storage, spacious bedrooms, and two full baths—ideal for those looking for extra space. Spacious primary suite with en-suite bath. Low-maintenance living and no HOA! You'll enjoy outdoor living at its best – while enjoying relaxing evenings on your private patio, perfect for morning coffee or weekend BBQs. In addition a multi-purpose garage with screen – It's more than just a parking space! Whether you dream of a man cave, home gym, entertainment lounge, pet zone, or kids' play area, this adaptable space offers endless possibilities. Don't miss out on this unique opportunity! Contact me today to schedule your private tour.
Listing Agent
Suha Matthews
REDFIN CORPORATION License #247156 Listed on: 03/31/2025
Home Details
Home Type
- Single Family
Year Built
- Built in 2015
Lot Details
- 0.25 Acre Lot
- Cul-De-Sac
- Fenced Yard
- Landscaped
- Corner Lot
- Level Lot
Parking
- 2 Car Attached Garage
- Garage Door Opener
- Driveway Level
Home Design
- Patio Home
- Slab Foundation
- Shingle Roof
- Metal Construction or Metal Frame
Interior Spaces
- 1,261 Sq Ft Home
- Tray Ceiling
- Ceiling Fan
- Blinds
- Aluminum Window Frames
- Insulated Doors
- Combination Kitchen and Dining Room
- Storm Doors
Kitchen
- Eat-In Kitchen
- Self-Cleaning Oven
- Electric Range
- Microwave
- Dishwasher
- No Kitchen Appliances
- Granite Countertops
- Disposal
Flooring
- Wood
- Tile
Bedrooms and Bathrooms
- 3 Bedrooms
- Primary Bedroom on Main
- Split Bedroom Floorplan
- Walk-In Closet
- Bathroom on Main Level
- 2 Full Bathrooms
- Secondary bathroom tub or shower combo
Laundry
- Laundry Room
- Laundry in Hall
Accessible Home Design
- No Interior Steps
Outdoor Features
- Enclosed patio or porch
- Exterior Lighting
Schools
- New Highland Elementary School
- West Hardin Middle School
- Central Hardin High School
Utilities
- Forced Air Heating and Cooling System
- Furnace
- Electric Water Heater
- Internet Available
Community Details
- Robinbrooke Farm Subdivision
Listing and Financial Details
- Assessor Parcel Number 184-00-06-035
Map
Home Values in the Area
Average Home Value in this Area
Property History
| Date | Event | Price | Change | Sq Ft Price |
|---|---|---|---|---|
| 06/09/2025 06/09/25 | Price Changed | $299,999 | -3.2% | $238 / Sq Ft |
| 04/25/2025 04/25/25 | Price Changed | $310,000 | -1.6% | $246 / Sq Ft |
| 04/01/2025 04/01/25 | For Sale | $315,000 | +88.1% | $250 / Sq Ft |
| 12/17/2015 12/17/15 | Sold | $167,500 | -0.9% | $134 / Sq Ft |
| 10/23/2015 10/23/15 | Pending | -- | -- | -- |
| 07/19/2015 07/19/15 | For Sale | $169,000 | -- | $135 / Sq Ft |
Similar Homes in Elizabethtown, KY
Source: Heart of Kentucky Association of REALTORS®
MLS Number: HK25001243
- 0 Harmony Way
- 301 Reelfoot Dr
- 312 Reelfoot Dr
- 308 High Peak Place
- 116 Elegance Way
- 90 Alliance Ct
- 132 Cecilianna Dr
- 1411 Amanda Jo Dr
- 105 Arlingwood Ct
- 156 Fontaine Dr
- 1901 & 2001 Veterans Way
- 0 Veterans Way
- 1337 Amanda Jo Dr
- 213 Reelfoot Dr
- 293 Gaston Cir
- 261 Gaston Cir
- 500 Ashwood Ave
- 221 Ascension Way
- 121 Highpoint Ct
- 112 Cool Creek Ct
