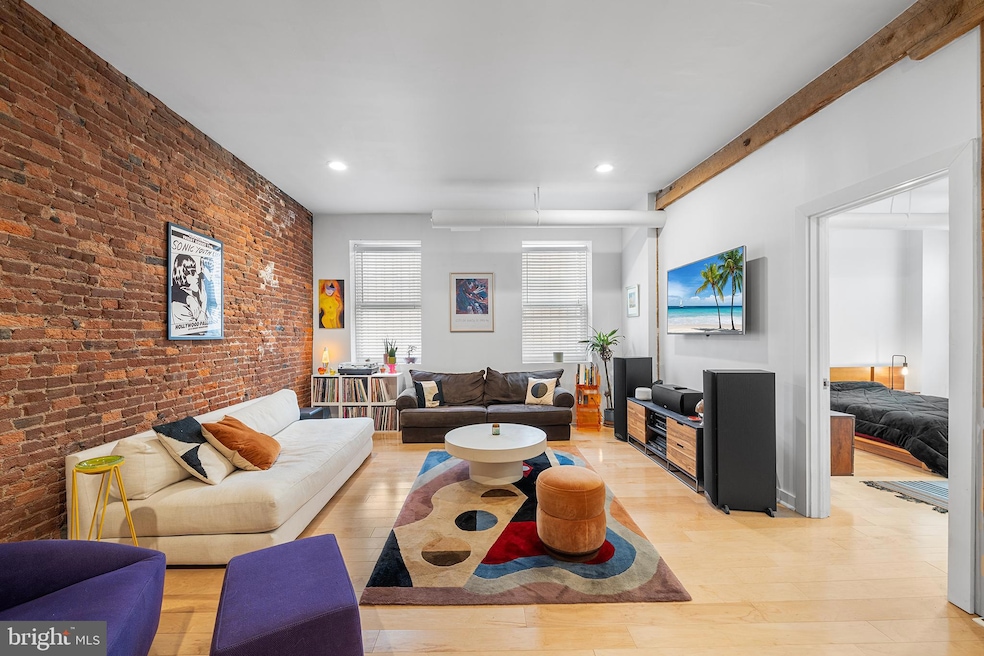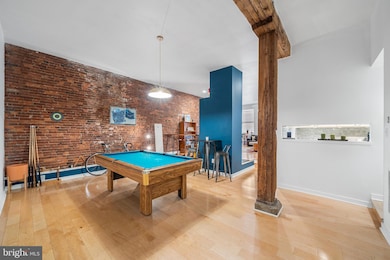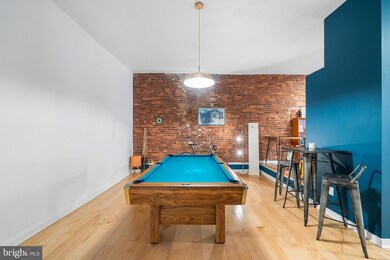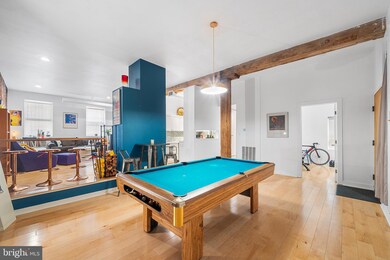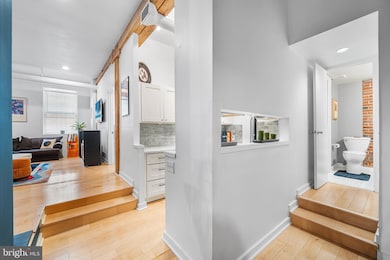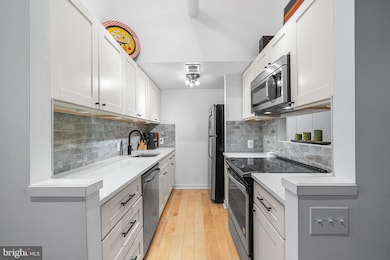114 18 Naudain St Unit A Philadelphia, PA 19147
Society Hill NeighborhoodEstimated payment $3,074/month
Highlights
- Open Floorplan
- Main Floor Bedroom
- Beamed Ceilings
- Wood Flooring
- 1 Fireplace
- Bathtub with Shower
About This Home
Tucked in Historic Headhouse Square down a cobblestone alley, this character-rich loft is the urban hideaway you've been dreaming of. Unit A blends industrial vibes and warm textures—exposed brick walls, soaring ceilings, and wide-open space just begging for your creative touch.
This 2-bedroom, 1-bath condo is quietly bold, with its own secured, COVERED PARKING SPOT (a rare gem in Philly). Step through the private carport entrance and right into the building—no stairs, no hassle.
Inside, you’re greeted by a stunningly open layout that’s equal parts gallery, studio, and sanctuary. Imagine a long table for dinner parties, a studio corner for painting or photography, or a full-on vinyl-listening lounge. The modern galley kitchen keeps things sleek and efficient, while just beyond, a second open living area features a wood-burning fireplace and oversized windows keeping the ambiance grounded in the best way.
The primary bedroom offers space to breathe, with two big windows, a full closet, and room for your dream setup. The adjacent bath includes a stacked washer/dryer, tiled shower/tub, and water closet, all in a smart circular flow that feels intuitive and easy.
A second room just off the entryway makes the perfect guest room, home gym, or creative workspace—whatever your lifestyle calls for.
Location-wise, you’re in the sweet spot: walkable to Queen Village, Old City, and the Delaware River waterfront, surrounded by galleries, boutiques, and some of the best food scenes in the city. Plus, you’ve got easy access to public transit and major highways when you need to get out of town.
This is more than a condo—it’s a canvas. Come make it your own.
Listing Agent
(951) 452-6268 mroselegaspi@gmail.com Elfant Wissahickon Realtors License #RS356106 Listed on: 06/16/2025
Property Details
Home Type
- Condominium
Est. Annual Taxes
- $4,893
Year Built
- Built in 1978
Lot Details
- 1 Common Wall
HOA Fees
- $300 Monthly HOA Fees
Home Design
- Split Level Home
- Entry on the 1st floor
- Masonry
Interior Spaces
- 1,100 Sq Ft Home
- Property has 1 Level
- Open Floorplan
- Beamed Ceilings
- 1 Fireplace
- Dining Area
- Wood Flooring
Kitchen
- Electric Oven or Range
- Microwave
- Dishwasher
Bedrooms and Bathrooms
- 2 Main Level Bedrooms
- 1 Full Bathroom
- Bathtub with Shower
Laundry
- Laundry on main level
- Dryer
- Washer
Parking
- 1 Parking Space
- 1 Attached Carport Space
- 1 Assigned Parking Space
- Fenced Parking
Utilities
- Forced Air Heating and Cooling System
- Electric Water Heater
Listing and Financial Details
- Tax Lot 380
- Assessor Parcel Number 888056102
Community Details
Overview
- Association fees include common area maintenance, sewer, snow removal, trash, water
- Low-Rise Condominium
- Society Hill Subdivision
Pet Policy
- Limit on the number of pets
Map
Home Values in the Area
Average Home Value in this Area
Property History
| Date | Event | Price | List to Sale | Price per Sq Ft |
|---|---|---|---|---|
| 06/16/2025 06/16/25 | For Sale | $449,000 | -- | $408 / Sq Ft |
Source: Bright MLS
MLS Number: PAPH2494446
- 110 12 Naudain St Unit 4
- 104 Lombard St
- 105 Lombard St Unit B
- 512 14 S Front St Unit 2
- 530 S 2nd St Unit 610
- 410 S Front St Unit 210
- 129 Bainbridge St
- 200 10 Lombard St Unit 804
- 200 10 Lombard St Unit 607
- 200 10 Lombard St Unit GU11
- 200 10 Lombard St Unit 703
- 124 Bainbridge St
- 610 S American St
- 302 Lombard St Unit B
- 311 Gaskill St
- 226 Monroe St Unit C
- 222 Monroe St
- 747 S 2nd St
- 302 S 2nd St
- 202 Spruce St
- 510 S Front St Unit 2R
- 601 S 2nd St Unit ID1055960P
- 606 S 2nd St Unit ID1239921P
- 606 S 2nd St Unit ID1055797P
- 606 S 2nd St Unit ID1055767P
- 200 10 Lombard St Unit 703
- 128 Bainbridge St Unit ID1055784P
- 528 S 2nd St
- 608 S American St Unit 6
- 301 South St Unit B
- 301 South St
- 301 South St Unit 2
- 524 S 3rd St Unit 3
- 249 Pine St Unit 3
- 309-11 South St Unit ID1055809P
- 309-11 South St Unit ID1055804P
- 309-11 South St Unit ID1055808P
- 313 South St Unit ID1055805P
- 220 Locust St Unit 3H
- 339 Bainbridge St
