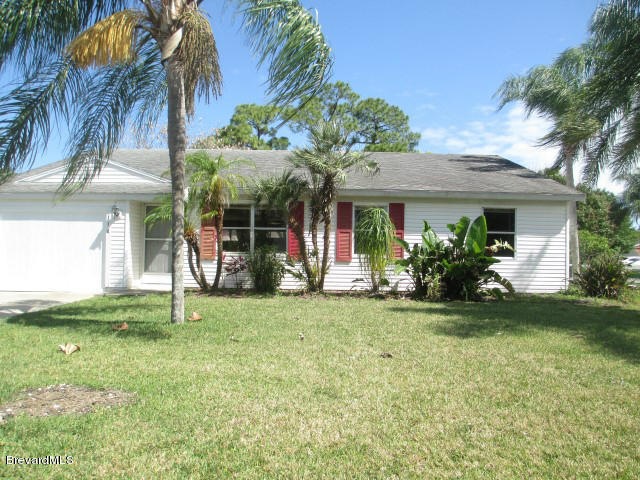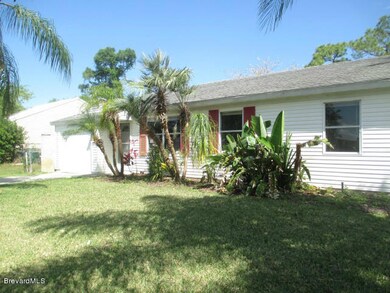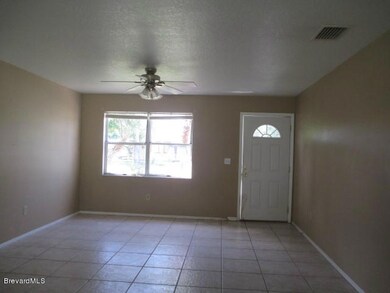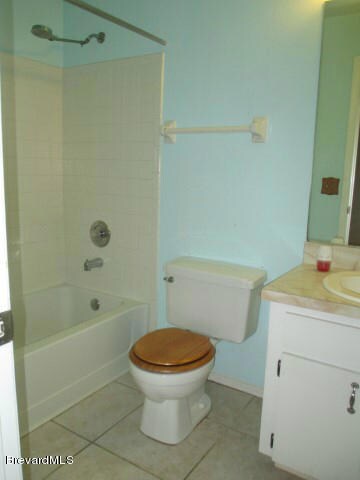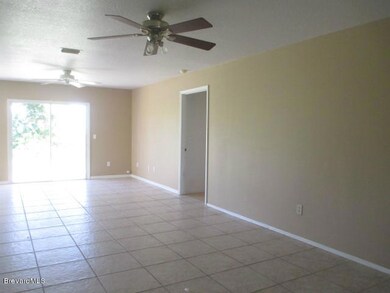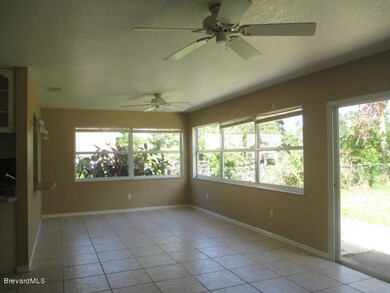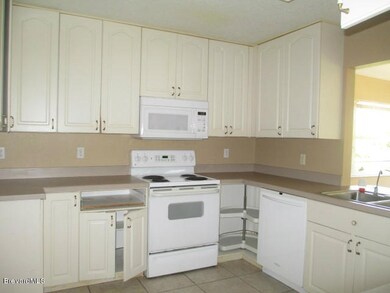
114 Alameda Ave Sebastian, FL 32958
Sebastian Highlands NeighborhoodEstimated Value: $279,000 - $353,000
Highlights
- City View
- Corner Lot
- 1 Car Attached Garage
- Open Floorplan
- No HOA
- Breakfast Bar
About This Home
As of October 2014STOP your looking, here it is! Fenced in back yard with plenty of room for entertaining. Open floor plan with living, dining and family rooms. Could be a 4 bedroom by dividing the 3rd larger bedroom, as was done previously.
Last Agent to Sell the Property
Tracy Cunningham
Florida Realty Results, LLC Listed on: 09/05/2014
Last Buyer's Agent
Out Of Area (SCAR)
Out of Area
Home Details
Home Type
- Single Family
Est. Annual Taxes
- $701
Year Built
- Built in 1987
Lot Details
- 0.29 Acre Lot
- West Facing Home
- Chain Link Fence
- Corner Lot
Parking
- 1 Car Attached Garage
Home Design
- Fixer Upper
- Frame Construction
- Shingle Roof
- Wood Siding
Interior Spaces
- 1,500 Sq Ft Home
- 1-Story Property
- Open Floorplan
- Family Room
- Tile Flooring
- City Views
- Breakfast Bar
Bedrooms and Bathrooms
- 3 Bedrooms
- Split Bedroom Floorplan
- 2 Full Bathrooms
- Bathtub and Shower Combination in Primary Bathroom
Utilities
- Central Heating and Cooling System
- Electric Water Heater
Community Details
- No Home Owners Association
Listing and Financial Details
- Assessor Parcel Number 313918000035620000230
Ownership History
Purchase Details
Home Financials for this Owner
Home Financials are based on the most recent Mortgage that was taken out on this home.Purchase Details
Home Financials for this Owner
Home Financials are based on the most recent Mortgage that was taken out on this home.Purchase Details
Purchase Details
Purchase Details
Home Financials for this Owner
Home Financials are based on the most recent Mortgage that was taken out on this home.Purchase Details
Home Financials for this Owner
Home Financials are based on the most recent Mortgage that was taken out on this home.Similar Homes in Sebastian, FL
Home Values in the Area
Average Home Value in this Area
Purchase History
| Date | Buyer | Sale Price | Title Company |
|---|---|---|---|
| Warnali Elana | -- | Accommodation | |
| Anderson Elana | $84,000 | Southeast Professional Title | |
| Chafra Bmg Llp | $73,000 | Attorney | |
| The Bank Of New York Mellon | $64,200 | None Available | |
| Johnston Jayne E | $90,000 | -- | |
| Turner Ralph C | $56,000 | -- |
Mortgage History
| Date | Status | Borrower | Loan Amount |
|---|---|---|---|
| Open | Warnali Elana | $100,000 | |
| Previous Owner | Chafra Bmg Llp | $49,500 | |
| Previous Owner | Johnston Jayne E | $168,000 | |
| Previous Owner | Johnston Jayne E | $10,000 | |
| Previous Owner | Johnston Jayne E | $98,000 | |
| Previous Owner | Johnston Jayne E | $72,000 | |
| Previous Owner | Turner Ralph C | $40,800 |
Property History
| Date | Event | Price | Change | Sq Ft Price |
|---|---|---|---|---|
| 10/03/2014 10/03/14 | Sold | $84,000 | -14.3% | $56 / Sq Ft |
| 09/15/2014 09/15/14 | Pending | -- | -- | -- |
| 05/20/2014 05/20/14 | For Sale | $98,000 | -- | $65 / Sq Ft |
Tax History Compared to Growth
Tax History
| Year | Tax Paid | Tax Assessment Tax Assessment Total Assessment is a certain percentage of the fair market value that is determined by local assessors to be the total taxable value of land and additions on the property. | Land | Improvement |
|---|---|---|---|---|
| 2024 | $1,201 | $109,852 | -- | -- |
| 2023 | $1,201 | $103,647 | $0 | $0 |
| 2022 | $1,212 | $100,628 | $0 | $0 |
| 2021 | $1,130 | $94,090 | $0 | $0 |
| 2020 | $1,118 | $92,791 | $0 | $0 |
| 2019 | $1,092 | $90,705 | $0 | $0 |
| 2018 | $1,084 | $89,014 | $0 | $0 |
| 2017 | $1,010 | $87,183 | $0 | $0 |
| 2016 | $1,000 | $85,390 | $0 | $0 |
| 2015 | $1,029 | $84,800 | $0 | $0 |
| 2014 | $1,582 | $74,890 | $0 | $0 |
Agents Affiliated with this Home
-
T
Seller's Agent in 2014
Tracy Cunningham
Florida Realty Results, LLC
-
O
Buyer's Agent in 2014
Out Of Area (SCAR)
Out of Area
Map
Source: Space Coast MLS (Space Coast Association of REALTORS®)
MLS Number: 697369
APN: 31-39-18-00003-5620-00023.0
- 114 Alameda Ave
- 116 Alameda Ave
- 103 Cardinal Dr Unit 16
- 104 Cardinal Dr
- 136 Harris Dr
- 115 Alameda Ave
- 105 Cardinal Dr
- 113 Alameda Ave
- 117 Alameda Ave
- 106 Cardinal Dr
- 138 Harris Dr
- 111 Alameda Ave
- 130 Harris Dr
- 107 Cardinal Dr
- 101 High Ct
- 108 Cardinal Dr
- 103 High Ct
- 109 Alameda Ave
- 140 Harris Dr
- 112 Indian Ave
