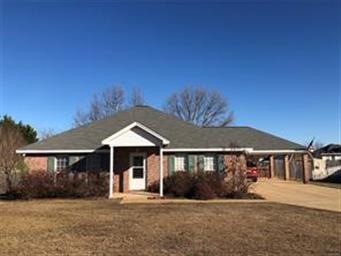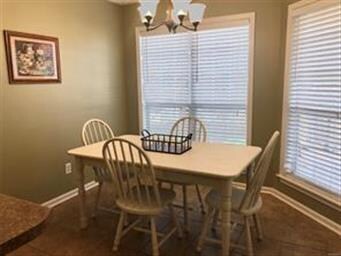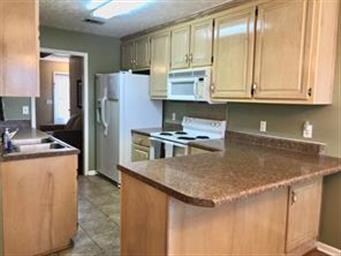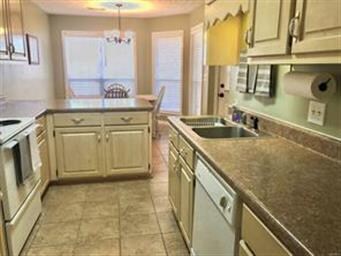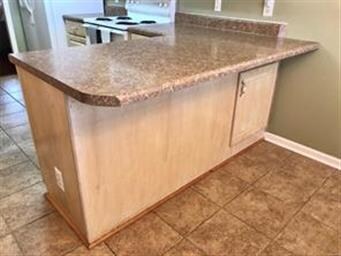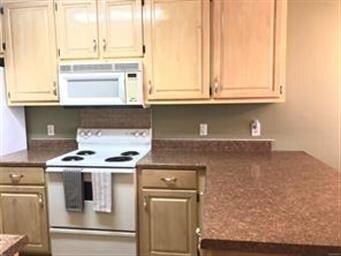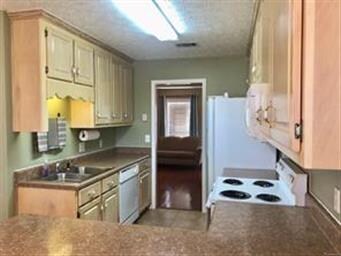
114 Allen Dr Millbrook, AL 36054
Highlights
- No HOA
- Covered patio or porch
- Tray Ceiling
- Coosada Elementary School Rated A-
- Separate Outdoor Workshop
- Double Pane Windows
About This Home
As of February 2020Like-New 3 bedroom, 2 bath home with CARPORT in Thornfield!!! There is room for everyone on this large deck overlooking the huge fenced backyard with large WIRED WORKSHOP/STORAGE BUILDING!! There is even a covered porch too! As you enter the oversized Greatroom with fireplace, you will love the upgrades to include built in shelving, octagon ceiling & beautiful flooring throughout! There is storage galore with walk-in closets in EVERY bedroom! Entertaining will be so much fun in this galley style kitchen with lots of cabinets, breakfast bar, breakfast room with tons of natural light & HUGE FORMAL DINING ROOM or OFFICE just off the kitchen! Don't miss out on this beautiful home located near Parks, schools, golf courses & shopping! Apx 20 mins to downtown Montgomery!
Last Agent to Sell the Property
Lucretia Cauthen Realty, LLC License #0001219 Listed on: 01/07/2020
Home Details
Home Type
- Single Family
Est. Annual Taxes
- $430
Year Built
- Built in 1998
Lot Details
- 0.34 Acre Lot
- Lot Dimensions are 100x150
- Property is Fully Fenced
- Privacy Fence
- Level Lot
Parking
- 2 Attached Carport Spaces
Home Design
- Brick Exterior Construction
- Slab Foundation
- Vinyl Siding
Interior Spaces
- 1,458 Sq Ft Home
- 1-Story Property
- Tray Ceiling
- Ceiling height of 9 feet or more
- Ceiling Fan
- Gas Log Fireplace
- Double Pane Windows
- Blinds
- Insulated Doors
- Pull Down Stairs to Attic
- Fire and Smoke Detector
- Washer and Dryer Hookup
Kitchen
- Breakfast Bar
- Self-Cleaning Oven
- Electric Range
- Microwave
- Ice Maker
- Dishwasher
Flooring
- Laminate
- Tile
Bedrooms and Bathrooms
- 3 Bedrooms
- Walk-In Closet
- 2 Full Bathrooms
- Double Vanity
- Garden Bath
- Separate Shower
Outdoor Features
- Covered patio or porch
- Separate Outdoor Workshop
Schools
- Coosada Elementary School
- Millbrook Middle School
- Stanhope Elmore High School
Utilities
- Central Heating
- Heat Pump System
- Gas Water Heater
- Septic System
- High Speed Internet
- Cable TV Available
Community Details
- No Home Owners Association
Listing and Financial Details
- Assessor Parcel Number 15-05-21-0-006-030000-0
Ownership History
Purchase Details
Purchase Details
Home Financials for this Owner
Home Financials are based on the most recent Mortgage that was taken out on this home.Purchase Details
Home Financials for this Owner
Home Financials are based on the most recent Mortgage that was taken out on this home.Purchase Details
Similar Homes in Millbrook, AL
Home Values in the Area
Average Home Value in this Area
Purchase History
| Date | Type | Sale Price | Title Company |
|---|---|---|---|
| Interfamily Deed Transfer | -- | None Available | |
| Warranty Deed | $150,000 | None Available | |
| Warranty Deed | $139,900 | -- | |
| Warranty Deed | -- | -- |
Mortgage History
| Date | Status | Loan Amount | Loan Type |
|---|---|---|---|
| Previous Owner | $112,000 | No Value Available |
Property History
| Date | Event | Price | Change | Sq Ft Price |
|---|---|---|---|---|
| 02/05/2020 02/05/20 | Sold | $150,000 | -3.2% | $103 / Sq Ft |
| 02/04/2020 02/04/20 | Pending | -- | -- | -- |
| 01/07/2020 01/07/20 | For Sale | $154,900 | +10.7% | $106 / Sq Ft |
| 07/24/2017 07/24/17 | Sold | $139,900 | 0.0% | $96 / Sq Ft |
| 07/11/2017 07/11/17 | Pending | -- | -- | -- |
| 06/16/2017 06/16/17 | For Sale | $139,900 | -- | $96 / Sq Ft |
Tax History Compared to Growth
Tax History
| Year | Tax Paid | Tax Assessment Tax Assessment Total Assessment is a certain percentage of the fair market value that is determined by local assessors to be the total taxable value of land and additions on the property. | Land | Improvement |
|---|---|---|---|---|
| 2024 | $430 | $16,900 | $0 | $0 |
| 2023 | $430 | $158,700 | $30,000 | $128,700 |
| 2022 | $865 | $14,410 | $3,000 | $11,410 |
| 2021 | $792 | $13,200 | $3,000 | $10,200 |
| 2020 | $0 | $13,050 | $3,000 | $10,050 |
| 2019 | $0 | $12,020 | $3,000 | $9,020 |
| 2018 | $0 | $12,330 | $3,000 | $9,330 |
| 2017 | $27 | $12,500 | $3,000 | $9,500 |
| 2016 | $0 | $25,600 | $6,000 | $19,600 |
| 2014 | -- | $135,300 | $30,000 | $105,300 |
Agents Affiliated with this Home
-

Seller's Agent in 2020
Lucretia Cauthen
Lucretia Cauthen Realty, LLC
(334) 799-6014
58 in this area
182 Total Sales
-

Buyer's Agent in 2020
D’Ann Pendley
RE/MAX
(334) 568-9919
10 in this area
94 Total Sales
-
B
Seller's Agent in 2017
Bill Roberts
Lucretia Cauthen Realty, LLC
6 in this area
21 Total Sales
Map
Source: Montgomery Area Association of REALTORS®
MLS Number: 467488
APN: 15-05-21-0-006-030000-0
- 242 Ridgeview Dr
- 132 Azalea Dr
- 385 Honeysuckle Dr
- 1176 Deatsville Hwy
- 2400 Alabama 14
- 173 Brittany Dr S
- 111 Deatsville Hwy
- 76 Brittany Dr N
- 143 Brittany Dr N
- 9 William Cir
- Lot 38 Saint Simons Way
- 303 Silver Pointe Dr
- 368 Ashton Park Dr
- 342 Ashton Park
- 232 Nixon Rd
- 108 Foxdale Rd
- 85 Fairway Dr
- 225 Ashton Park Dr
- 19 Fairway Dr
- 4760 Longview Rd
