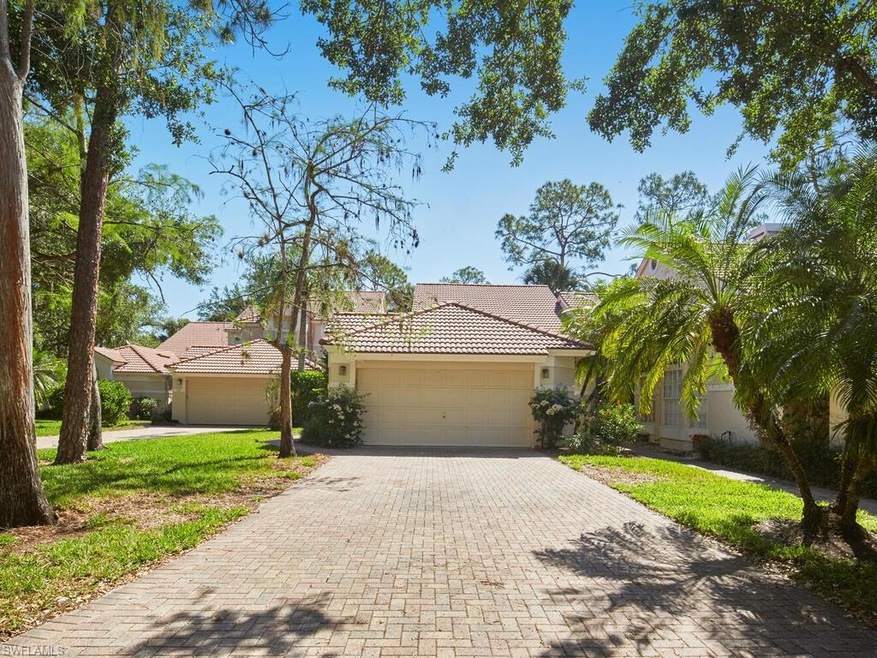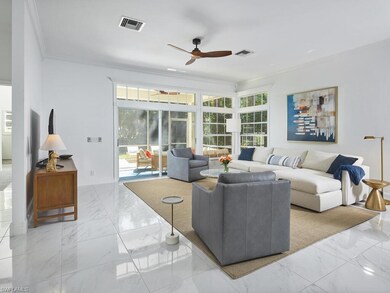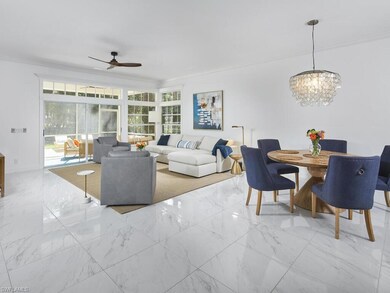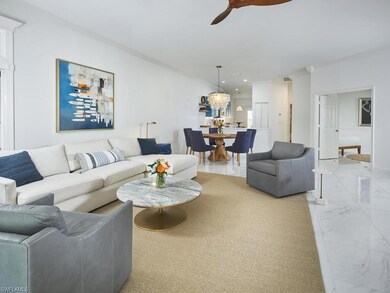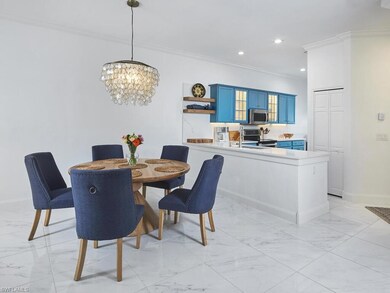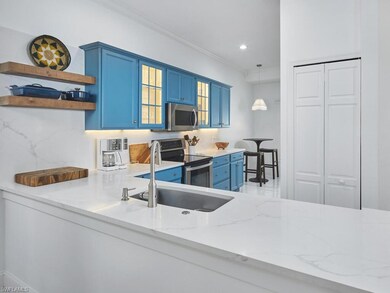114 Amblewood Ln Unit 9-903 Naples, FL 34105
Wyndemere NeighborhoodEstimated payment $6,852/month
Highlights
- Full Service Day or Wellness Spa
- Golf Course Community
- Gated Community
- Poinciana Elementary School Rated A-
- Fitness Center
- Clubhouse
About This Home
Seller has expressed strong motivation to complete a sale prior to 2025 year-end. Experience the elegance and ease of Wyndemere, Naples' premier private golf community, where lush landscapes, world-class amenities, and vibrant lifestyle converge. Nestled within the sought-after Amblewood neighborhood, this beautifully updated attached villa offers the perfect blend of style and comfort in a tranquil, tropical setting. Step inside to find an open, airy living space with tiled floors throughout, flowing seamlessly into a private lanai—ideal for relaxed days and peaceful evenings in the Florida sun. The primary suite boasts a generous walk-in closet, and bath, and a walk-in shower for a spa-like retreat, the second guest bedroom is generous in space, and the third offers flexibility as a quiet home office or welcoming guest bedroom. Additional features include an updated kitchen. Wyndemere is more than a community—it's a lifestyle. Home to a 27-hole Arthur Hills-designed championship golf course, the Club also features 10 Har-Tru tennis courts, pickleball, croquet, and bocce, along with a resort-style infinity pool and both fine and casual dining options. The state-of-the-art fitness center includes personal training, Pilates, group classes, chiropractic services, and a full-service spa to further enhance membership experiences. Centrally located in Naples and convenient to airports, Wyndemere is just minutes from sugar-sand Gulf beaches and legendary sunsets. Known for its warm, welcoming membership and active lifestyle, this is a community where neighbors become friends, and every day feels like a getaway. Come discover the Wyndemere way of life—where luxury meets connection under the sun and shade.
Listing Agent
Douglas Elliman Florida, LLC License #NAPLES-249511892 Listed on: 10/09/2025

Open House Schedule
-
Sunday, December 07, 20251:00 to 4:00 pm12/7/2025 1:00:00 PM +00:0012/7/2025 4:00:00 PM +00:00Add to Calendar
Home Details
Home Type
- Single Family
Est. Annual Taxes
- $5,457
Year Built
- Built in 1988
Lot Details
- Rectangular Lot
HOA Fees
Parking
- 2 Car Attached Garage
Home Design
- Traditional Architecture
- Villa
- Concrete Block With Brick
- Concrete Foundation
- Wood Frame Construction
- Stucco
- Tile
Interior Spaces
- Property has 1 Level
- Window Treatments
- Family or Dining Combination
- Den
- Library
- Hobby Room
- Screened Porch
- Tile Flooring
- Fire and Smoke Detector
- Property Views
Kitchen
- Eat-In Kitchen
- Electric Cooktop
- Microwave
- Dishwasher
- Built-In or Custom Kitchen Cabinets
- Disposal
Bedrooms and Bathrooms
- 3 Bedrooms
- 2 Full Bathrooms
Laundry
- Dryer
- Washer
- Laundry Tub
Outdoor Features
- Patio
- Playground
Utilities
- Central Air
- Heating Available
- Underground Utilities
- Internet Available
- Cable TV Available
Listing and Financial Details
- Assessor Parcel Number 22035000888
- Tax Block 9
Community Details
Overview
- 2,372 Sq Ft Building
- Amblewood Subdivision
- Mandatory home owners association
Amenities
- Full Service Day or Wellness Spa
- Sauna
- Clubhouse
- Business Center
Recreation
- Golf Course Community
- Non-Equity Golf Club Membership
- Tennis Courts
- Pickleball Courts
- Bocce Ball Court
- Fitness Center
- Community Pool
- Putting Green
- Bike Trail
Security
- Gated Community
Map
Home Values in the Area
Average Home Value in this Area
Tax History
| Year | Tax Paid | Tax Assessment Tax Assessment Total Assessment is a certain percentage of the fair market value that is determined by local assessors to be the total taxable value of land and additions on the property. | Land | Improvement |
|---|---|---|---|---|
| 2025 | $5,457 | $584,000 | -- | $584,000 |
| 2024 | $4,988 | $531,300 | -- | -- |
| 2023 | $4,988 | $483,000 | $0 | $483,000 |
| 2022 | $3,874 | $306,350 | $0 | $0 |
| 2021 | $3,267 | $278,500 | $0 | $278,500 |
| 2020 | $3,178 | $273,500 | $0 | $273,500 |
| 2019 | $2,988 | $253,800 | $0 | $0 |
| 2018 | $2,801 | $230,727 | $0 | $0 |
| 2017 | $2,738 | $209,752 | $0 | $0 |
| 2016 | $2,393 | $190,684 | $0 | $0 |
| 2015 | $2,191 | $173,349 | $0 | $0 |
| 2014 | $1,955 | $157,590 | $0 | $0 |
Property History
| Date | Event | Price | List to Sale | Price per Sq Ft |
|---|---|---|---|---|
| 11/22/2025 11/22/25 | Price Changed | $739,000 | -1.3% | $412 / Sq Ft |
| 11/11/2025 11/11/25 | Price Changed | $749,000 | -2.6% | $418 / Sq Ft |
| 10/22/2025 10/22/25 | Price Changed | $769,000 | -3.8% | $429 / Sq Ft |
| 10/09/2025 10/09/25 | For Sale | $799,000 | -- | $446 / Sq Ft |
Purchase History
| Date | Type | Sale Price | Title Company |
|---|---|---|---|
| Warranty Deed | $762,500 | None Listed On Document | |
| Warranty Deed | $168,000 | -- |
Mortgage History
| Date | Status | Loan Amount | Loan Type |
|---|---|---|---|
| Previous Owner | $134,400 | No Value Available |
Source: Naples Area Board of REALTORS®
MLS Number: 225072458
APN: 22035000888
- 101 Amblewood Ln Unit 1-104
- 130 Amblewood Ln Unit 8-801
- 301 Courtside Dr Unit 101
- 203 Courtside Dr Unit B103
- 763 Glendevon Dr
- 300 Wyndemere Way Unit C104
- 156 Amblewood Ln Unit 7-704
- 100 Wyndemere Way Unit A-203
- 400 Wyndemere Way Unit D102
- 370 Edgemere Way N Unit 20
- 4 Stonehedge Point
- 415 Edgemere Way N Unit 2
- 143 Edgemere Way S
- 20 Water Oaks Way Unit 3-10
- 34 Water Oaks Way Unit 5-17
- 6670 Marbella Ln
- 6542 Marbella Dr
- 6623 Monterey Point
- 6582 Monterey Point
- 6559 Monterey Point
- 12839 Carrington Cir Unit 8-102
- 12730 Aviano Dr
- 12859 Carrington Cir Unit 3-202
- 2052 Isla Vista Ln
- 4752 Stratford Ct Unit 1404
- 12854 Carrington Cir Unit 102
- 4740 Stratford Ct Unit 1603
- 6532 Monterey Point Unit 102
- 12667 Biscayne Ct
- 6525 Monterey Point Unit 203
- 1305 Mariposa Cir Unit 101
- 10991 Lost Lake Dr
- 12975 Positano Cir Unit 102
- 3325 Airport Pulling Rd N
- 3091 64th St SW Unit Downstairs Unit
