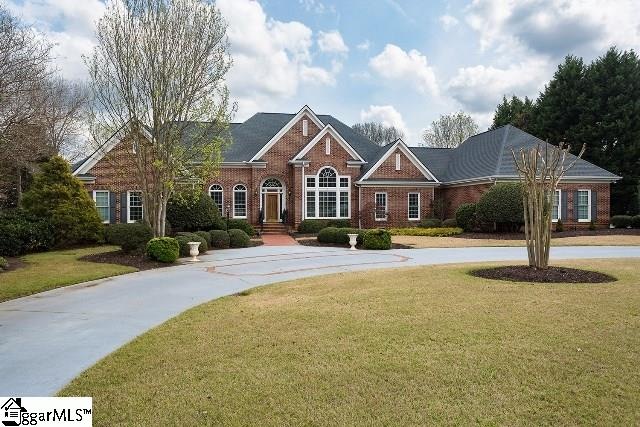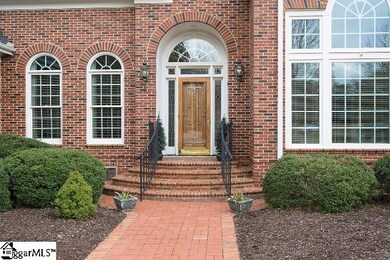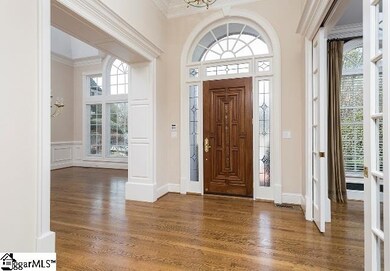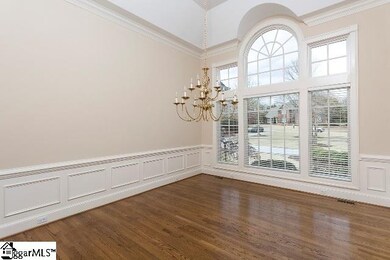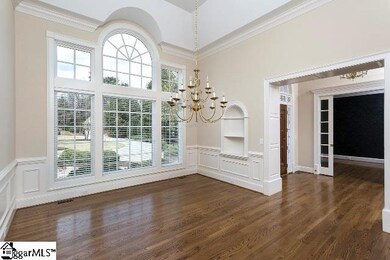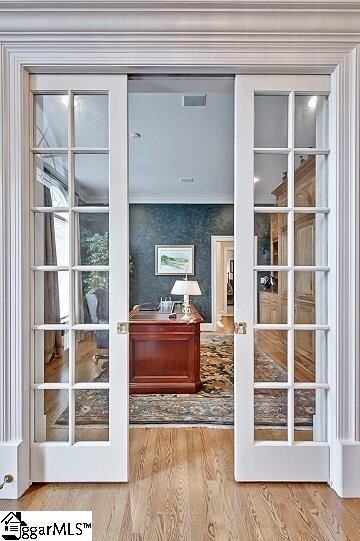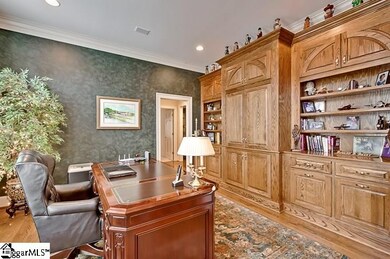
Estimated Value: $1,573,000 - $2,459,000
Highlights
- On Golf Course
- 0.9 Acre Lot
- Wood Flooring
- Buena Vista Elementary School Rated A
- Ranch Style House
- Outdoor Kitchen
About This Home
As of September 2017NOTE; THE SALES PRICE IS THE RESULT OF THE APPRAISAL EVEN THOUGH THERE WERE TWO CONTRACTS ABOVE THIS PRICE. HOME SOLD IN "AS IS" CONDITION. The long circular drive, brick walkways and professionally landscaped grounds provide the setting for this magnificent custom built brick residence. From the moment you enter the reception hall, your eyes will be drawn to the craftsmanship, the extensive moldings, architectural features and soaring multi-tray ceilings. An expansive Great Room with large windows and doors opens onto a 29 ft porch offering a picturesque view of the No. 13 Tee Box and fairway. In addition, outdoor entertaining is a breeze with the built-in Wolf grill, granite counters and 31x26 brick walled patio. The Sun Room which also provides the view of this peaceful setting, adjoins an 18 x 19 kitchen plus a 13 x 12 breakfast room. Massive moldings and architectural appointments highlight the elegant Dining Room. A beautiful study, complete with French pocket doors and built-ins, is located adjacent to the reception hall. Of course, a home with everything would include 'his' and 'hers' baths, each with a walk-in closet, adjoining the Master Bedroom. The lower level features a finished multi-purpose room and large storage. A new roof architectural roof has been installed. Naturally, there is a three car garage with side entry. Its very own generator is one of the many highlights of this unbelievable home, on almost one acre in the prestigious Thornblade sub-division...designed and built for those who want the very best.
Home Details
Home Type
- Single Family
Est. Annual Taxes
- $4,508
Year Built
- 1999
Lot Details
- 0.9 Acre Lot
- Lot Dimensions are 117.9x244.8x54x164.5x255
- On Golf Course
- Level Lot
- Sprinkler System
- Few Trees
HOA Fees
- $52 Monthly HOA Fees
Home Design
- Ranch Style House
- Traditional Architecture
- Brick Exterior Construction
- Architectural Shingle Roof
Interior Spaces
- 5,680 Sq Ft Home
- 5,400-5,599 Sq Ft Home
- Bookcases
- Tray Ceiling
- Smooth Ceilings
- Ceiling height of 9 feet or more
- Ceiling Fan
- Gas Log Fireplace
- Thermal Windows
- Window Treatments
- Great Room
- Breakfast Room
- Dining Room
- Home Office
- Bonus Room
- Workshop
- Sun or Florida Room
- Home Gym
Kitchen
- Built-In Self-Cleaning Oven
- Electric Oven
- Down Draft Cooktop
- Microwave
- Dishwasher
- Granite Countertops
- Disposal
Flooring
- Wood
- Carpet
- Ceramic Tile
Bedrooms and Bathrooms
- 3 Main Level Bedrooms
- Walk-In Closet
- Primary Bathroom is a Full Bathroom
- 5 Bathrooms
- Dual Vanity Sinks in Primary Bathroom
- Jetted Tub in Primary Bathroom
- Hydromassage or Jetted Bathtub
- Garden Bath
- Separate Shower
Laundry
- Laundry Room
- Laundry on main level
- Sink Near Laundry
Attic
- Storage In Attic
- Permanent Attic Stairs
Partially Finished Basement
- Walk-Out Basement
- Crawl Space
Home Security
- Storm Doors
- Fire and Smoke Detector
Parking
- 3 Car Attached Garage
- Parking Pad
- Workshop in Garage
- Garage Door Opener
- Circular Driveway
Outdoor Features
- Patio
- Outdoor Kitchen
- Front Porch
Utilities
- Multiple cooling system units
- Forced Air Heating and Cooling System
- Multiple Heating Units
- Heating System Uses Natural Gas
- Underground Utilities
- Gas Water Heater
- Cable TV Available
Listing and Financial Details
- Tax Lot 226
Community Details
Overview
- Carlton Property Services / 864 238 2557 HOA
- Thornblade Subdivision
- Mandatory home owners association
Amenities
- Common Area
Ownership History
Purchase Details
Purchase Details
Home Financials for this Owner
Home Financials are based on the most recent Mortgage that was taken out on this home.Purchase Details
Similar Homes in the area
Home Values in the Area
Average Home Value in this Area
Purchase History
| Date | Buyer | Sale Price | Title Company |
|---|---|---|---|
| Thurmond Philip T | $1,580,000 | None Available | |
| Armstrong Stephen S | $880,000 | None Available | |
| Avery Howard K | -- | None Available |
Mortgage History
| Date | Status | Borrower | Loan Amount |
|---|---|---|---|
| Open | Thurmond Philip T | $1,000,000 | |
| Previous Owner | Armstrong Stephen S | $451,300 | |
| Previous Owner | Armstrong Stephen S | $479,999 |
Property History
| Date | Event | Price | Change | Sq Ft Price |
|---|---|---|---|---|
| 09/14/2017 09/14/17 | Sold | $880,000 | 0.0% | $163 / Sq Ft |
| 02/14/2017 02/14/17 | Off Market | $880,000 | -- | -- |
| 02/12/2017 02/12/17 | For Sale | $1,100,000 | +25.0% | $204 / Sq Ft |
| 01/13/2017 01/13/17 | Off Market | $880,000 | -- | -- |
| 01/03/2017 01/03/17 | For Sale | $1,100,000 | -- | $204 / Sq Ft |
Tax History Compared to Growth
Tax History
| Year | Tax Paid | Tax Assessment Tax Assessment Total Assessment is a certain percentage of the fair market value that is determined by local assessors to be the total taxable value of land and additions on the property. | Land | Improvement |
|---|---|---|---|---|
| 2024 | $9,216 | $58,610 | $8,640 | $49,970 |
| 2023 | $9,216 | $58,610 | $8,640 | $49,970 |
| 2022 | $8,501 | $58,610 | $8,640 | $49,970 |
| 2021 | $5,134 | $35,300 | $8,640 | $26,660 |
| 2020 | $4,986 | $32,490 | $8,640 | $23,850 |
| 2019 | $4,885 | $32,490 | $8,640 | $23,850 |
| 2018 | $5,125 | $32,490 | $8,640 | $23,850 |
| 2017 | $14,371 | $48,740 | $12,960 | $35,780 |
| 2016 | $4,569 | $812,280 | $216,000 | $596,280 |
| 2015 | $4,508 | $812,280 | $216,000 | $596,280 |
| 2014 | $4,162 | $755,900 | $216,000 | $539,900 |
Agents Affiliated with this Home
-
Dot Deluca

Seller's Agent in 2017
Dot Deluca
Del-Co Realty Group, Inc.
(864) 414-1522
1 in this area
2 Total Sales
-
Lisa Alexander

Seller Co-Listing Agent in 2017
Lisa Alexander
Del-Co Realty Group, Inc.
(864) 915-8547
19 in this area
125 Total Sales
-
Mark Martin
M
Buyer's Agent in 2017
Mark Martin
Bluefield Realty Group
(864) 907-8449
9 in this area
35 Total Sales
Map
Source: Greater Greenville Association of REALTORS®
MLS Number: 1335124
APN: 0533.16-01-015.00
- 14 Baronne Ct
- 1 Rugosa Way
- 1400 Thornblade Blvd
- 210 Castellan Dr
- 34 Tamaron Way
- 20 Pristine Dr
- 607 Stone Ridge Rd
- 213 Bell Heather Ln
- 1004 Pelham Square Way Unit 1004
- 805 Pelham Square Way Unit 805
- 207 Bell Heather Ln
- 600 Stone Ridge Rd
- 3 Treyburn Ct
- 102 Pelham Square Way
- 203 Barrington Park Dr
- 811 Phillips Rd
- 604 Glassyrock Ct
- 204 Braelock Dr
- 223 E Shallowstone Rd
- 112 Silver Creek Ct
- 114 Antigua Way
- 112 Antigua Way
- 113 Antigua Way
- 110 Antigua Way
- 115 Antigua Way
- 118 Antigua Way
- 111 Antigua Way
- 108 Antigua Way
- 109 Antigua Way
- 408 Deerfield Dr
- 406 Deerfield Dr
- 107 Antigua Way
- 106 Antigua Way
- 122 Antigua Way
- 404 Deerfield Dr
- 43 Hobcaw Dr
- 1221 Thornblade Blvd
- 1219 Thornblade Blvd
- 124 Antigua Way
- 00 Thornblade Blvd
