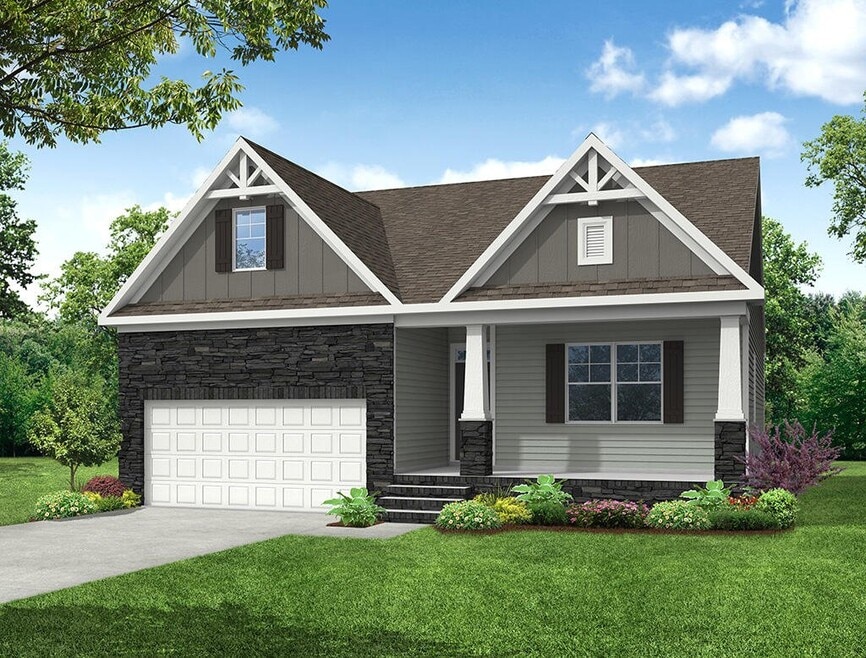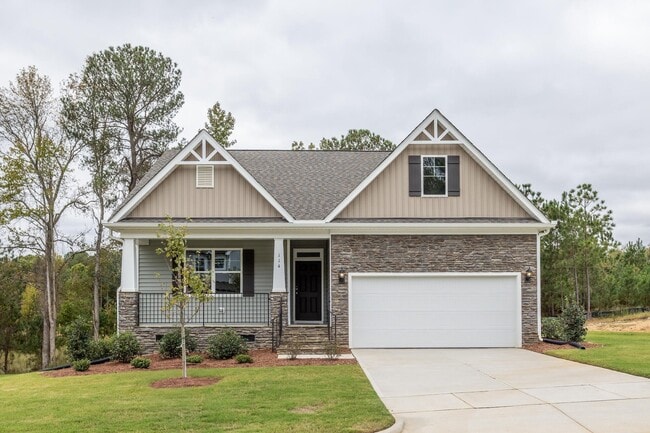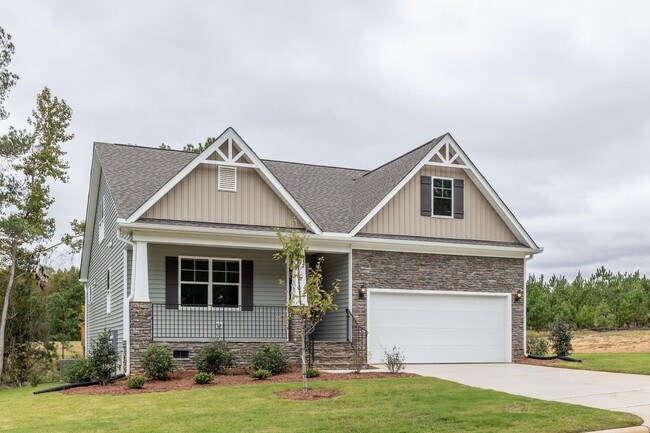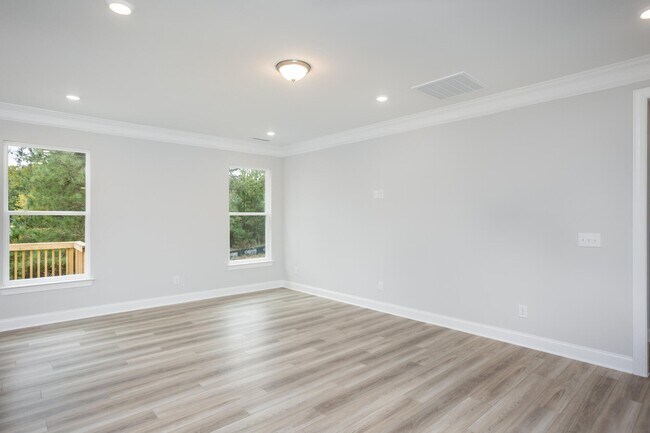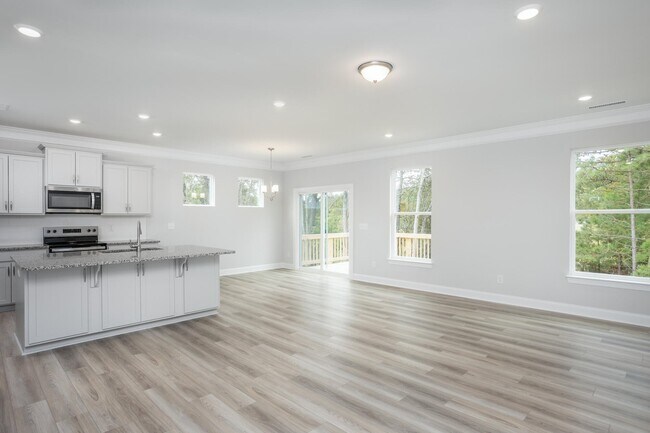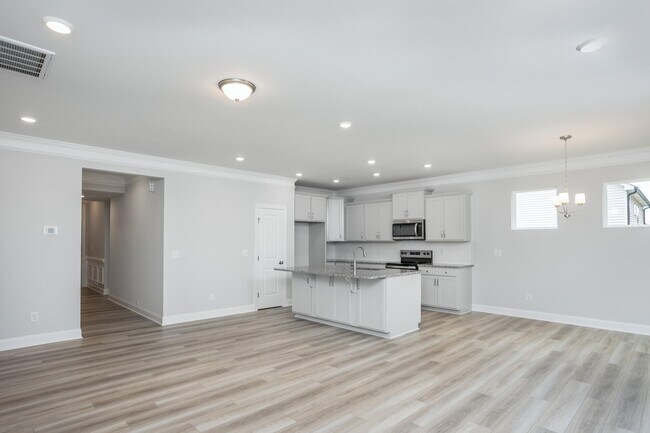
NEW CONSTRUCTION
AVAILABLE
BUILDER INCENTIVES
Estimated payment $2,789/month
Total Views
7
4
Beds
3
Baths
2,162
Sq Ft
$203
Price per Sq Ft
Highlights
- New Construction
- Laundry Room
- 1-Story Property
- Archer Lodge Middle School Rated A-
About This Home
The Stanley is a four-bedroom, three-bath home with a first-floor primary bedroom, kitchen with island and pantry, deck, first-floor laundry room, spacious family room, and a second floor with a loft, bedroom, and full bath.
Builder Incentives
Contract on a Big Red Bow home before December 31, 2025, and save big with either $1,000 in sales price credit, $1,000 in closing costs, or a special move-in package! It's our gift to you!
Home Details
Home Type
- Single Family
HOA Fees
- $42 Monthly HOA Fees
Parking
- 2 Car Garage
Home Design
- New Construction
Interior Spaces
- 1-Story Property
- Laundry Room
Bedrooms and Bathrooms
- 4 Bedrooms
- 3 Full Bathrooms
Map
Other Move In Ready Homes in Castlewood
About the Builder
Founded by Joseph K. Stewart in 1977, Eastwood Homes is a privately held residential builder with consistent track record of industry success and financial health.
After graduating from Appalachian State University and serving in the U.S. Army, it was Joe's dream to build reasonably priced homes of superior quality, while maintaining a focus on conducting business with integrity. Unlike national builders, he was determined never to be driven by Wall Street profits, but instead by his desire to exceed the expectation of buyers by delighting them in every step of the building process.
45 years later, Joe, his son and business partner Clark Stewart, and the entire management team at Eastwood Homes work together to carry on this dream. With corporate headquarters in Charlotte, NC, Eastwood Homes now serves communities throughout North Carolina, South Carolina, Virginia, and Georgia.
Nearby Homes
- Castlewood
- 2276 Castleberry Rd
- 148 Lot# 148 Trantham Trail
- 165 Neuse River Pkwy
- 0 Brookhaven Dr
- Copper Ridge at Flowers Plantation
- 80 Summer Mist Ln Unit 165p
- 641 Bent Willow Dr Unit 128
- 94 Silent Bend Dr Unit 246
- 104 Silent Bend Dr Unit 245
- 95 Silent Bend Dr Unit 263p
- 150 Summerlin Dr
- 160 Summerlin Dr
- 35 Wheatfield Ln
- 256 Running Springs Ct
- 90 Isabella Ct
- 135 Flowers Pkwy
- 821 Glen Laurel Rd
- 244 Bluejay St
- 115 SW Flowers Pkwy
