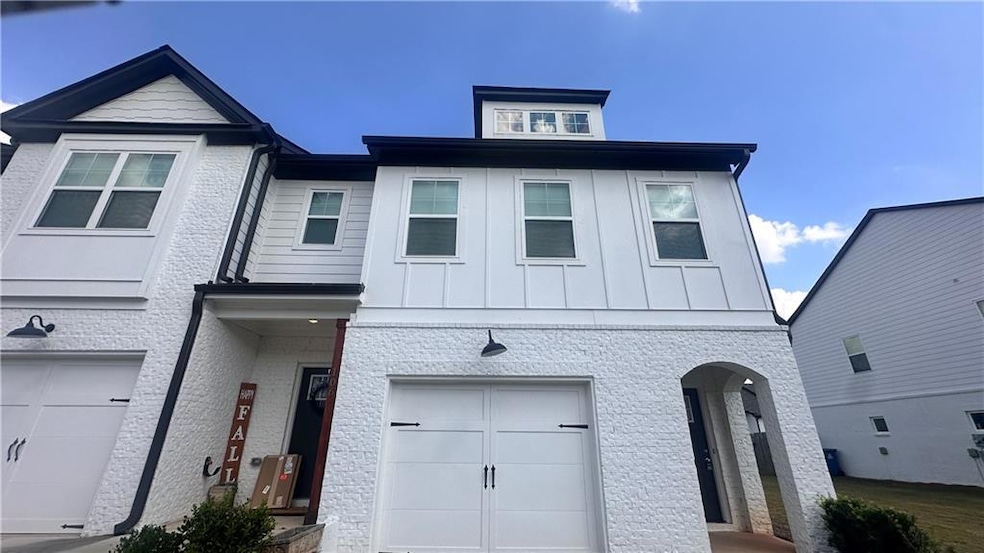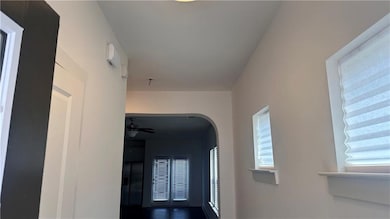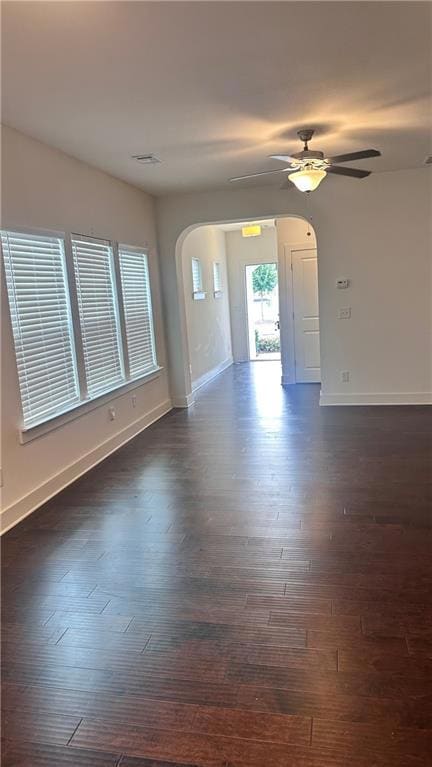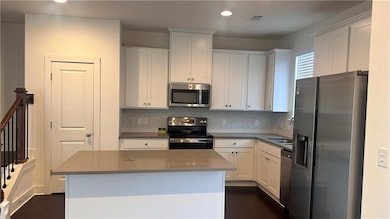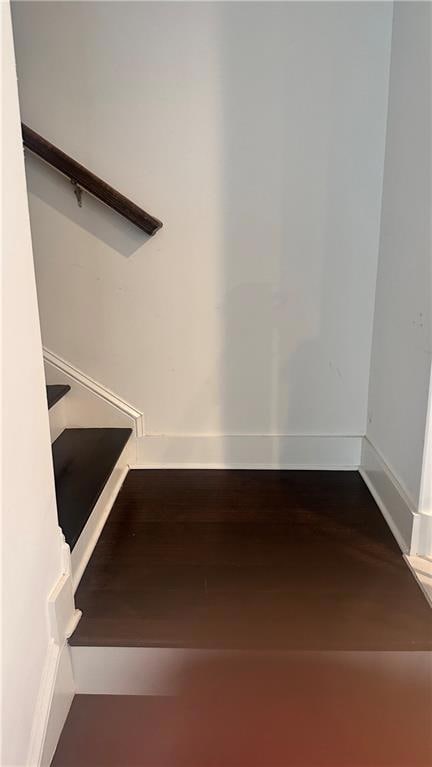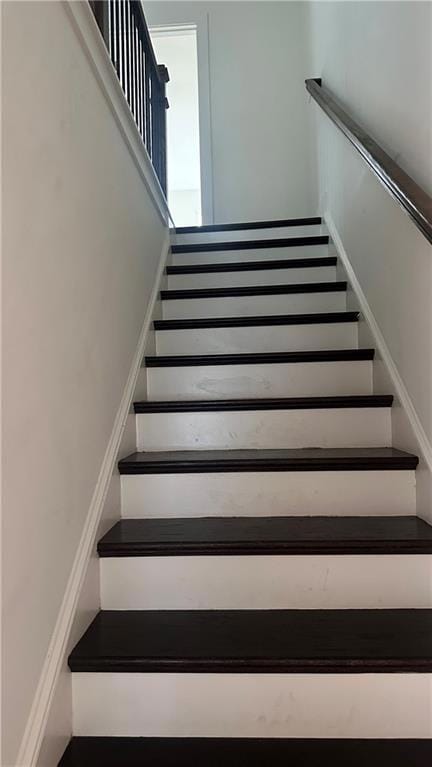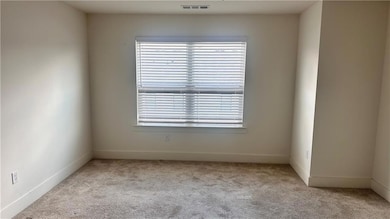114 Auburn Run Ln Auburn, GA 30011
Highlights
- Open-Concept Dining Room
- Wood Flooring
- Great Room
- Rural View
- 1 Fireplace
- Community Pool
About This Home
Modern elegance meets everyday comfort in this spacious 2022-built townhome located in a gated Auburn community, just minutes from Highway 316 and University Parkway. Designed for both style and functionality, this home offers all bedrooms upstairs for added privacy.
The main level showcases gleaming hardwood floors, soaring ceilings, and an open-concept great room—perfect for relaxing or entertaining. The chef-inspired kitchen impresses with chic gray cabinetry, stone countertops, a designer backsplash, and stainless steel appliances, including a refrigerator, microwave, dishwasher, and range. Hardwood flooring continues up the staircase and throughout the upstairs loft, creating a seamless flow.
The versatile second-floor loft is ideal for a home office, media room, or flex space. Vaulted ceilings enhance the spacious feel of the bedrooms, while the primary suite boasts a massive walk-in closet and plenty of natural light. Step outside to a private fenced patio—perfect for morning coffee or evening gatherings.
Residents enjoy exceptional community amenities, including a sparkling pool, four tennis courts, a playground, and a clubhouse. Combining a convenient location with modern finishes and resort-style amenities, this townhome offers the perfect balance of comfort and lifestyle.
Townhouse Details
Home Type
- Townhome
Est. Annual Taxes
- $591
Year Built
- Built in 2022
Lot Details
- 1,307 Sq Ft Lot
- Two or More Common Walls
- Back Yard Fenced
Parking
- 1 Car Garage
Home Design
- Shingle Roof
- Brick Front
Interior Spaces
- 1,798 Sq Ft Home
- 2-Story Property
- Roommate Plan
- Ceiling Fan
- 1 Fireplace
- Double Pane Windows
- Entrance Foyer
- Great Room
- Open-Concept Dining Room
- Rural Views
- Laundry in Hall
Kitchen
- Dishwasher
- White Kitchen Cabinets
- Disposal
Flooring
- Wood
- Carpet
Bedrooms and Bathrooms
- 3 Bedrooms
- Dual Vanity Sinks in Primary Bathroom
Outdoor Features
- Front Porch
Schools
- Auburn Elementary School
- Westside - Barrow Middle School
- Apalachee High School
Utilities
- Central Heating and Cooling System
- Phone Available
- Cable TV Available
Listing and Financial Details
- Security Deposit $1,899
- 12 Month Lease Term
- $75 Application Fee
- Assessor Parcel Number AU05D 060
Community Details
Overview
- Application Fee Required
- Townes Of Auburn Subdivision
Recreation
- Community Pool
Pet Policy
- Call for details about the types of pets allowed
Map
Source: First Multiple Listing Service (FMLS)
MLS Number: 7653348
APN: AU05D-060
- 162 Auburn Run Ln
- 34 Auburn Woods Dr
- 15 N Auburn Landing Place
- 114 Auburn Valley Way
- 32 N Auburn Landing Place
- 36 S Auburn Landing Place
- 124 Auburn Woods Dr
- 350 Auburn Valley Way
- 86 Appalachee Church Rd
- 1043 Lucienne Blvd
- 94 Appalachee Church Rd
- 1039 Lucienne Blvd
- 1689 Mccully Dr
- Cosmos Plan at Kingston Cove
- 116 Appalachee Church Rd
- 189 Etheridge Rd
- 39 Station Overlook Dr
- 160 Appalachee Church Rd
- 11 Depot Landing Way Unit 68A
- 15 Depot Landing Way Unit 70A
- 96 Auburn Gate Ln
- 117 Auburn Gate Ln
- 98 Auburn Valley Way
- 114 Auburn Valley Way
- 25 S Auburn Landing Place
- 116 S Auburn Landing Place
- 213 Auburn Valley Way
- 300 Auburn Valley Way
- 343 Auburn Valley Way
- 389 Auburn Valley Way
- 1630 Branthaven Ln
- 114 Auburn Crossing Way
- 2036 Westfall Way
- 1813 Westfall Landing
- 78 Mount Moriah Rd Unit 3A
- 140 Hills Shop Rd
- 132 Pyrus Ln
- 130 Pyrus Ln
- 143 Pyrus Ln
- 137 Pyrus Ln
