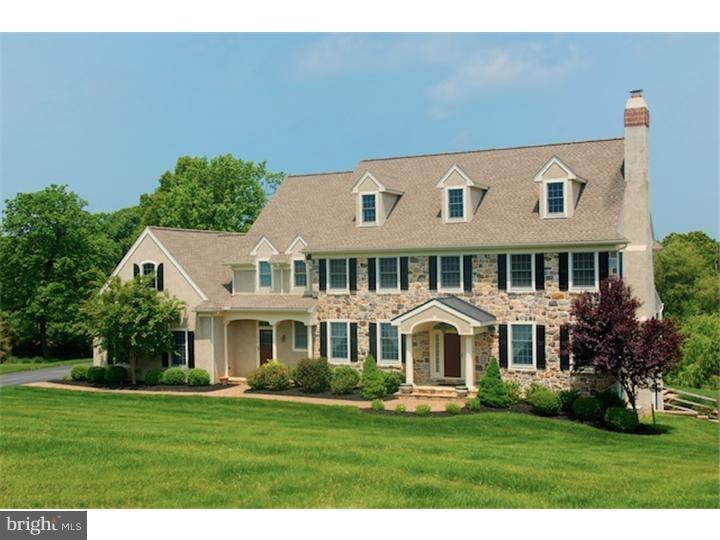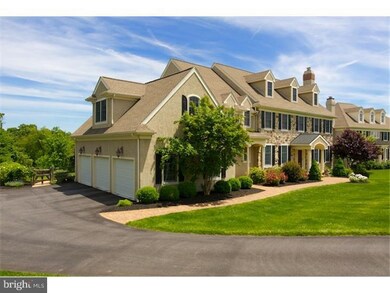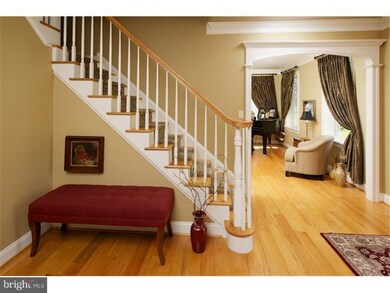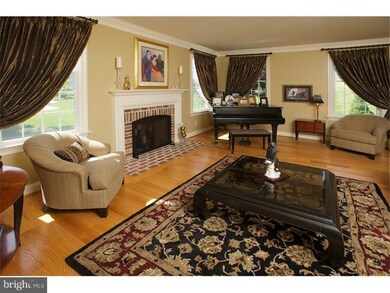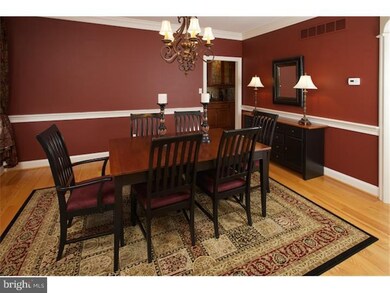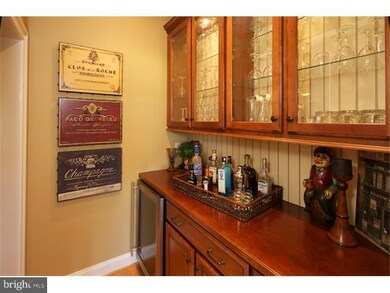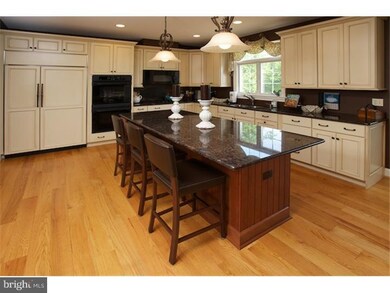
114 Bailey Cir Kennett Square, PA 19348
Newlin NeighborhoodEstimated Value: $1,385,000 - $1,542,000
Highlights
- Indoor Pool
- Traditional Architecture
- Wood Flooring
- Unionville Elementary School Rated A
- Cathedral Ceiling
- 2 Fireplaces
About This Home
As of July 2013Newlin Greene's tranquil, premier location w/spectacular views of Chester County hills. Exquisite home has remarkable living space. 7yr old Cope Homes Northbrook I model has many upgrades. 4/5 BRs, 4.2 BAs w/open floor plan & designer touches t/o. Hdwd flrs, 2-piece crown molding & recessed lighting. Dramatic entry w/turned stairway flanked by formal LR & DR. Private study w/ double door entry. Entertain w/ease using convenient Butler's pantry w/wine frig. Custom Kit opens to Brkfst rm & spacious FR w/raised-hearth, stone, FP. Kit w/ 8'x4' island, granite counters, 42'' cabinets, D cor cook-top, double oven, Bosch DW & SubZero 48'' frig. Amazing views from custom 2 level patio w/fire-pit overlooking fenced yard. 4 expansive 2nd flr BRs + bonus rm/5th BR. Master retreat w/sitting rm; 2 w-in CA closets & MBA w/double vanity, soak tub & oversized tile shower. Retreat to w-out LL w/finished workout/rec area. Endless indoor exercise pool & full bath. 3-car attached garage & extra basement space for added storage.
Last Agent to Sell the Property
BHHS Fox & Roach-Chadds Ford License #RS-0009664 Listed on: 05/29/2013

Home Details
Home Type
- Single Family
Est. Annual Taxes
- $13,482
Year Built
- Built in 2006
Lot Details
- 1.03 Acre Lot
- Level Lot
- Open Lot
- Back, Front, and Side Yard
- Property is in good condition
- Property is zoned C2
HOA Fees
- $58 Monthly HOA Fees
Parking
- 3 Car Direct Access Garage
- 3 Open Parking Spaces
- Garage Door Opener
- Driveway
Home Design
- Traditional Architecture
- Pitched Roof
- Shingle Roof
- Stone Siding
- Concrete Perimeter Foundation
- Stucco
Interior Spaces
- 7,711 Sq Ft Home
- Property has 2 Levels
- Cathedral Ceiling
- Ceiling Fan
- 2 Fireplaces
- Stone Fireplace
- Brick Fireplace
- Family Room
- Living Room
- Dining Room
- Laundry on main level
Kitchen
- Built-In Double Oven
- Cooktop
- Dishwasher
- Kitchen Island
- Disposal
Flooring
- Wood
- Wall to Wall Carpet
- Tile or Brick
Bedrooms and Bathrooms
- 5 Bedrooms
- En-Suite Primary Bedroom
- En-Suite Bathroom
- 6 Bathrooms
- Walk-in Shower
Finished Basement
- Basement Fills Entire Space Under The House
- Exterior Basement Entry
Outdoor Features
- Indoor Pool
- Patio
Schools
- Charles F. Patton Middle School
- Unionville High School
Utilities
- Forced Air Heating and Cooling System
- Heating System Uses Gas
- Propane Water Heater
- Cable TV Available
Community Details
- Association fees include common area maintenance, snow removal
- Newlin Greene Subdivision
Listing and Financial Details
- Tax Lot 0019.0800
- Assessor Parcel Number 49-05 -0019.0800
Ownership History
Purchase Details
Home Financials for this Owner
Home Financials are based on the most recent Mortgage that was taken out on this home.Purchase Details
Home Financials for this Owner
Home Financials are based on the most recent Mortgage that was taken out on this home.Purchase Details
Home Financials for this Owner
Home Financials are based on the most recent Mortgage that was taken out on this home.Similar Homes in Kennett Square, PA
Home Values in the Area
Average Home Value in this Area
Purchase History
| Date | Buyer | Sale Price | Title Company |
|---|---|---|---|
| Murray Patrick | $850,000 | None Available | |
| Brittain Miles D | $800,000 | None Available | |
| Reed Richard | $905,480 | None Available |
Mortgage History
| Date | Status | Borrower | Loan Amount |
|---|---|---|---|
| Open | Murray Patrick | $548,250 | |
| Closed | Murray Patrick | $680,000 | |
| Previous Owner | Brittain Miles D | $640,000 | |
| Previous Owner | Reed Richard H | $115,000 | |
| Previous Owner | Reed Richard | $75,000 | |
| Previous Owner | Reed Richard | $724,384 |
Property History
| Date | Event | Price | Change | Sq Ft Price |
|---|---|---|---|---|
| 07/19/2013 07/19/13 | Sold | $850,000 | -2.9% | $110 / Sq Ft |
| 06/02/2013 06/02/13 | Pending | -- | -- | -- |
| 05/29/2013 05/29/13 | For Sale | $875,000 | -- | $113 / Sq Ft |
Tax History Compared to Growth
Tax History
| Year | Tax Paid | Tax Assessment Tax Assessment Total Assessment is a certain percentage of the fair market value that is determined by local assessors to be the total taxable value of land and additions on the property. | Land | Improvement |
|---|---|---|---|---|
| 2024 | $16,688 | $448,000 | $119,030 | $328,970 |
| 2023 | $16,142 | $448,000 | $119,030 | $328,970 |
| 2022 | $15,797 | $448,000 | $119,030 | $328,970 |
| 2021 | $15,398 | $448,000 | $119,030 | $328,970 |
| 2020 | $15,357 | $448,000 | $119,030 | $328,970 |
| 2019 | $15,066 | $448,000 | $119,030 | $328,970 |
| 2018 | $15,021 | $448,000 | $119,030 | $328,970 |
| 2017 | $14,698 | $448,000 | $119,030 | $328,970 |
| 2016 | $1,970 | $448,000 | $119,030 | $328,970 |
| 2015 | $1,970 | $448,000 | $119,030 | $328,970 |
| 2014 | $1,970 | $448,000 | $119,030 | $328,970 |
Agents Affiliated with this Home
-
Susan Manners

Seller's Agent in 2013
Susan Manners
BHHS Fox & Roach
(610) 574-0145
1 in this area
135 Total Sales
-
Dottie Buterbaugh

Buyer's Agent in 2013
Dottie Buterbaugh
BHHS Fox & Roach
(610) 213-4851
2 Total Sales
Map
Source: Bright MLS
MLS Number: 1003558649
APN: 49-005-0019.0800
- 1051 Glen Hall Rd
- 418 Marlboro Rd
- 1543 Embreeville Rd
- 1675 W Doe Run Rd
- 36 Buffington St
- 834 Marlboro Spring Rd
- 9 Greenbriar Ln
- 327 Astilbe Dr
- 1504 Powell Rd
- 723 Ann Dr
- 1874 Lenape Unionville Rd
- 2039-2035 Lenape Unionville Rd
- 186 Bragg Hill Rd
- 306 Rose Glen Ln
- 1870 Lenape Unionville Rd
- 213 Aster Cir
- 734 Northbrook Rd
- 711 Unionville Rd
- 410 Ground Hog College Rd
- 116 E Street Rd
- 114 Bailey Cir
- 113 Bailey Cir
- 112 Bailey Cir
- 111 Bailey Cir
- 110 Bailey Cir
- 109 Bailey Cir
- 108 Bailey Cir
- 1281 Kelsall Rd
- 106 Bailey Cir
- 107 Bailey Cir
- 104 Bailey Cir
- 201 Loren Ln
- 105 Bailey Cir
- 103 Bailey Cir
- 200 Loren Ln
- 102 Bailey Cir
- 101 Bailey Cir
- 100 Bailey Cir
- 1297 Kelsall Rd
- 1297 Kelsall Rd Unit FLEX
