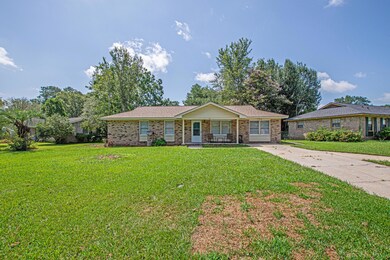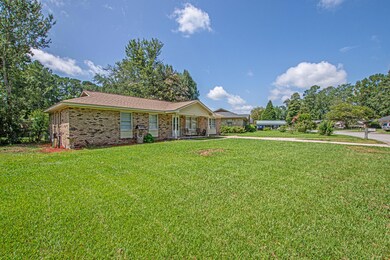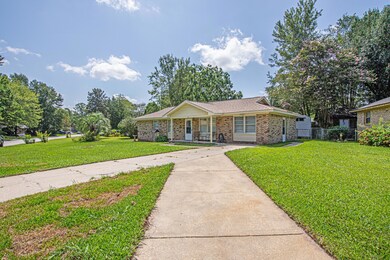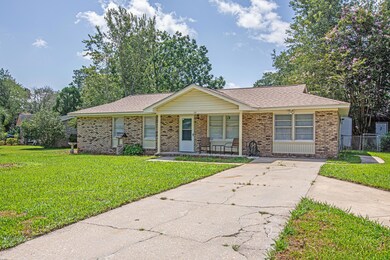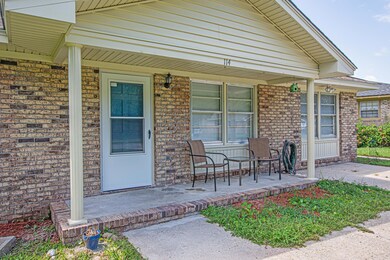
114 Bailey Dr Summerville, SC 29485
Highlights
- Eat-In Kitchen
- Ceiling Fan
- No Heating
- James H. Spann Elementary School Rated A-
- Family Room
- 1-Story Property
About This Home
As of September 2020Come see this lovely ranch in Greenhurst with new flooring, paint and tankless water heater. The new roof is a great feature of the house and makes it ready for the new owners to come in with some peace of mind. The front porch is ideal for rocking and just inside the hose you find a family room ready for your own set up. Most of the home has new floors put in. The garage has been enclosed to give a try laundry room and an extra flex space. The 3 bedrooms surround the bathroom and have good sizes. The back yard has a shed ready for your storage needs. Looking for a home with no HOA, this is one to check out today!
Last Agent to Sell the Property
AgentOwned Realty License #48283 Listed on: 08/01/2020

Home Details
Home Type
- Single Family
Est. Annual Taxes
- $1,031
Year Built
- Built in 1972
Lot Details
- 6,970 Sq Ft Lot
Parking
- Off-Street Parking
Home Design
- Brick Foundation
Interior Spaces
- 1,212 Sq Ft Home
- 1-Story Property
- Ceiling Fan
- Family Room
- Laminate Flooring
Kitchen
- Eat-In Kitchen
- Dishwasher
Bedrooms and Bathrooms
- 3 Bedrooms
- 1 Full Bathroom
Schools
- Spann Elementary School
- Alston Middle School
- Summerville High School
Utilities
- No Cooling
- No Heating
Community Details
- Greenhurst Subdivision
Ownership History
Purchase Details
Home Financials for this Owner
Home Financials are based on the most recent Mortgage that was taken out on this home.Purchase Details
Home Financials for this Owner
Home Financials are based on the most recent Mortgage that was taken out on this home.Purchase Details
Home Financials for this Owner
Home Financials are based on the most recent Mortgage that was taken out on this home.Purchase Details
Home Financials for this Owner
Home Financials are based on the most recent Mortgage that was taken out on this home.Similar Homes in the area
Home Values in the Area
Average Home Value in this Area
Purchase History
| Date | Type | Sale Price | Title Company |
|---|---|---|---|
| Interfamily Deed Transfer | -- | None Available | |
| Deed | $175,000 | None Available | |
| Interfamily Deed Transfer | -- | -- | |
| Deed | $103,000 | -- |
Mortgage History
| Date | Status | Loan Amount | Loan Type |
|---|---|---|---|
| Open | $140,000 | New Conventional | |
| Previous Owner | $82,400 | New Conventional | |
| Previous Owner | $82,400 | Purchase Money Mortgage |
Property History
| Date | Event | Price | Change | Sq Ft Price |
|---|---|---|---|---|
| 07/07/2025 07/07/25 | Price Changed | $299,999 | -1.6% | $230 / Sq Ft |
| 06/27/2025 06/27/25 | Price Changed | $305,000 | -3.2% | $234 / Sq Ft |
| 06/15/2025 06/15/25 | Price Changed | $315,000 | -3.1% | $242 / Sq Ft |
| 05/22/2025 05/22/25 | For Sale | $325,000 | +85.7% | $249 / Sq Ft |
| 09/23/2020 09/23/20 | Sold | $175,000 | 0.0% | $144 / Sq Ft |
| 08/24/2020 08/24/20 | Pending | -- | -- | -- |
| 08/01/2020 08/01/20 | For Sale | $175,000 | -- | $144 / Sq Ft |
Tax History Compared to Growth
Tax History
| Year | Tax Paid | Tax Assessment Tax Assessment Total Assessment is a certain percentage of the fair market value that is determined by local assessors to be the total taxable value of land and additions on the property. | Land | Improvement |
|---|---|---|---|---|
| 2024 | $1,415 | $7,673 | $2,400 | $5,273 |
| 2023 | $1,415 | $6,800 | $1,200 | $5,600 |
| 2022 | $1,288 | $6,800 | $1,200 | $5,600 |
| 2021 | $1,288 | $6,800 | $1,200 | $5,600 |
| 2020 | $811 | $3,860 | $960 | $2,900 |
| 2019 | $787 | $3,860 | $960 | $2,900 |
| 2018 | $699 | $3,860 | $960 | $2,900 |
| 2017 | $695 | $3,860 | $960 | $2,900 |
| 2016 | $686 | $3,860 | $960 | $2,900 |
| 2015 | $683 | $3,860 | $960 | $2,900 |
| 2014 | $778 | $115,500 | $0 | $0 |
| 2013 | -- | $4,620 | $0 | $0 |
Agents Affiliated with this Home
-
Charlotte Neyle

Seller's Agent in 2025
Charlotte Neyle
Tru-Scout Properties, LLC
(843) 860-9509
-
Rochelle Rennert

Seller's Agent in 2020
Rochelle Rennert
AgentOwned Realty
(843) 722-8545
216 Total Sales
-
Mary Gillis
M
Buyer's Agent in 2020
Mary Gillis
Old South Realty, LLC
(843) 345-6494
47 Total Sales
Map
Source: CHS Regional MLS
MLS Number: 20021261
APN: 145-12-02-004
- 112 Beatrice Ln
- 117 Roberta Dr Unit A & B
- 1004 Miles Jamison Rd
- 167 Brittondale Rd
- 161 Brittondale Rd
- 100 Runnels Cove
- 207 Terry Ave
- 106 Teddy Ct
- 110 Bayberry Run
- 120 Lisa Dr
- 277 W Smith St
- 133 Bramwell Dr
- 706 Savannah River Dr
- 230 Congaree River Dr
- 732 Gahagan Rd
- 226 Congaree River Dr
- 207 Congaree River Dr
- 127 Rosefield Ct
- 123 Lynches River Dr
- 222 Braly Dr

