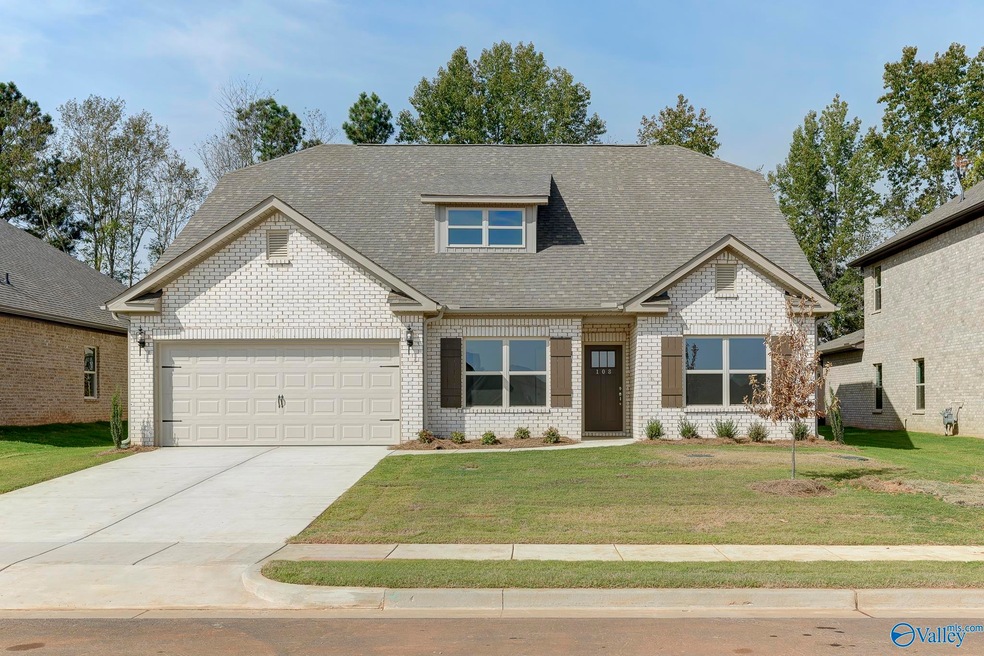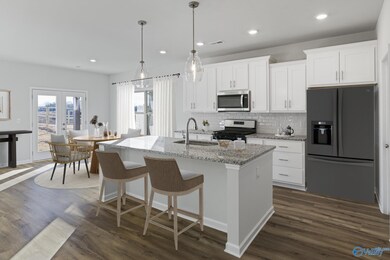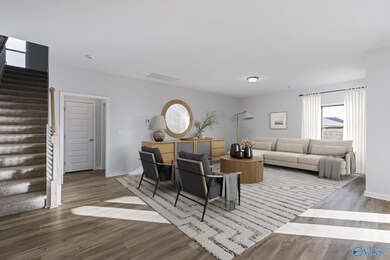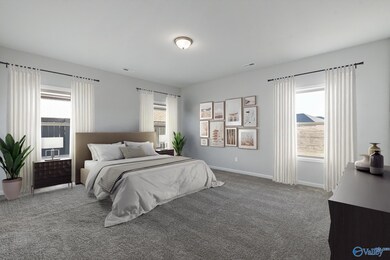
114 Barlow Way Owens Cross Roads, AL 35763
Owens Cross Roads NeighborhoodHighlights
- New Construction
- 0.72 Acre Lot
- Multiple Heating Units
- Owens Cross Roads Elementary School Rated A-
- Multiple cooling system units
About This Home
As of January 2025Bennington Floorplan - .72 Acres Lot in a Subdivision! Our Lifestyle Triangle provides an open floor plan that's perfect for entertaining or spending time with the family. This home provides 4 Bedrooms, two of which have an ensuite, flex room and an upstairs bonus room. Our lifestyle triangle provides a beautiful open concept between your most used spaces allowing for you ease of entertaining and/or spending time with the family. Richmond is conveniently located just 15 minutes from Guntersville, 20 minutes to Downtown Huntsville and minutes from groceries, shops and restaurants. Ask about our current "Pick Two" Incentive on this home! 2-10 Home Warranty paid by the seller
Home Details
Home Type
- Single Family
Lot Details
- 0.72 Acre Lot
- Sprinkler System
HOA Fees
- $29 Monthly HOA Fees
Parking
- 3 Car Garage
Home Design
- New Construction
- Slab Foundation
Interior Spaces
- 2,926 Sq Ft Home
- Property has 1 Level
Kitchen
- Oven or Range
- Microwave
- Dishwasher
- Disposal
Bedrooms and Bathrooms
- 4 Bedrooms
Schools
- New Hope Elementary School
- New Hope High School
Utilities
- Multiple cooling system units
- Multiple Heating Units
Listing and Financial Details
- Tax Lot 41
Community Details
Overview
- Southern Property Management Association
- Built by LEGACY HOMES
- Richmond Subdivision
Amenities
- Common Area
Map
Similar Homes in Owens Cross Roads, AL
Home Values in the Area
Average Home Value in this Area
Property History
| Date | Event | Price | Change | Sq Ft Price |
|---|---|---|---|---|
| 01/07/2025 01/07/25 | Sold | $409,900 | 0.0% | $140 / Sq Ft |
| 01/06/2025 01/06/25 | Off Market | $409,900 | -- | -- |
| 12/05/2024 12/05/24 | For Sale | $409,900 | -- | $140 / Sq Ft |
Source: ValleyMLS.com
MLS Number: 21876645
- 104 Barlow Way
- 113 Barlow Way
- 107 Barlow Way
- 100 Waltrip Dr
- 117 Waltrip Dr
- 119 Varina Dr
- 138 Barlow Way
- 109 Gander Cir
- 121 Gander Cir
- 100 Gander Cir
- 153 Sedgewick Dr
- 132 Sedgewick Dr
- 202 Sedgewick Dr
- 104 Syd Rd
- 124 Winstead Cir
- 179 Winstead Cir
- 134 Winstead Cir
- 138 Winstead Cir
- 140 Belle Haven Dr
- 155 Darrow Creek Dr





