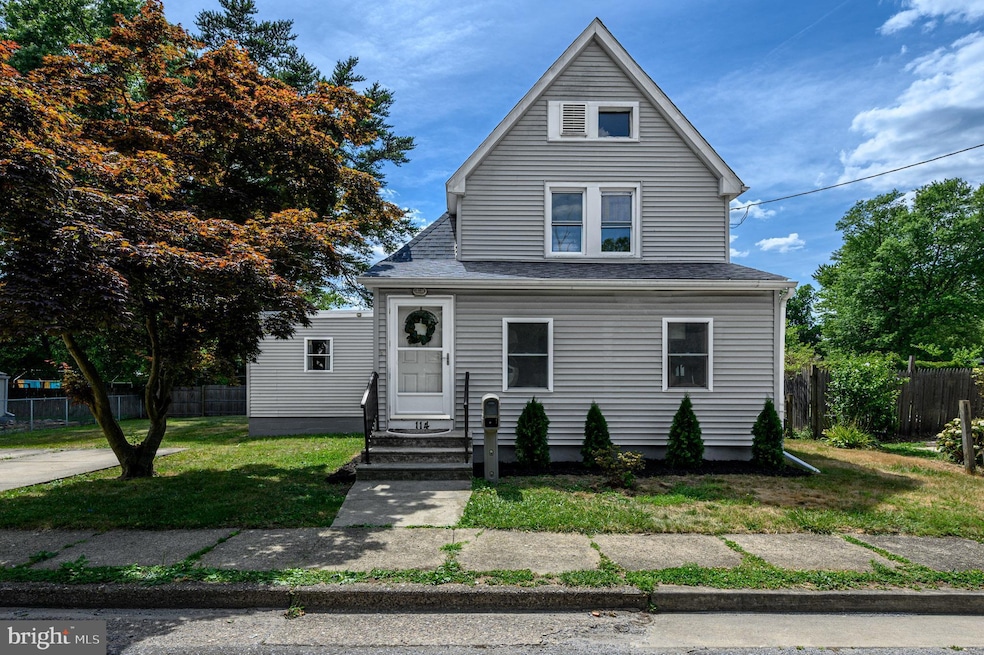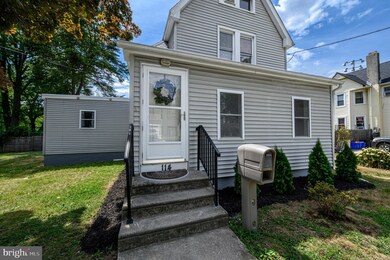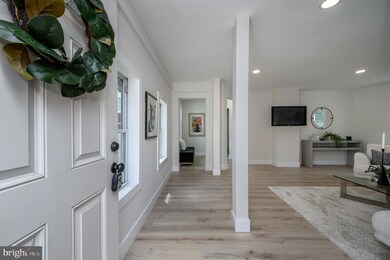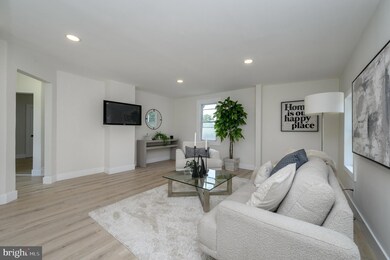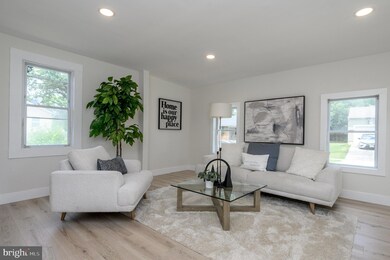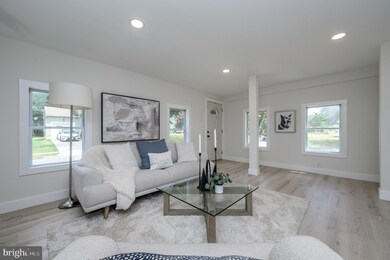
114 Barrett Ave Magnolia, NJ 08049
Highlights
- Cape Cod Architecture
- Main Floor Bedroom
- No HOA
- Engineered Wood Flooring
- Attic
- Upgraded Countertops
About This Home
As of December 2024*Completely Renovated* 3 Bed 2 Bath Cape with Finished Attic is sure to impress! Beautifully updated inside and out with plenty of mondern upgrades all through, move-in-ready and waiting for you! This lovely home features a spacious, light and bright Living room with new flooring, recessed lighting, and a crisp neutral palette all through that is easy to customize. Formal Dining room makes for easy entertaining. Upgraded Kitchen offers sleek SS Appliances, new cabinets, and gorgeous quartz counters. Convenient updated Full Bath and laundry hook-up, too! First Floor Primary Bedroom makes for accessible living and offers it's own walk-in closet. Upstairs, the 2nd renovated Full Bath and 2 more generous Bedrooms. Finished Walk-up Attic adds to the package! Full Basement with storage and utlities too. Partially Fenced-in Backyard with storage shed, double wide driveway, and just steps to the ballpark and bus line. Don't wait! This could be your Home Sweet Home!
Home Details
Home Type
- Single Family
Est. Annual Taxes
- $7,011
Year Built
- Built in 1890
Lot Details
- 5,040 Sq Ft Lot
- Lot Dimensions are 70.00 x 72.00
Home Design
- Cape Cod Architecture
- Slab Foundation
- Asphalt Roof
- Vinyl Siding
Interior Spaces
- 1,667 Sq Ft Home
- Property has 3 Levels
- Recessed Lighting
- Living Room
- Formal Dining Room
- Unfinished Basement
- Basement Fills Entire Space Under The House
- Attic
Kitchen
- Galley Kitchen
- Kitchen in Efficiency Studio
- Gas Oven or Range
- Microwave
- Upgraded Countertops
Flooring
- Engineered Wood
- Ceramic Tile
Bedrooms and Bathrooms
- En-Suite Primary Bedroom
- Walk-In Closet
- Bathtub with Shower
Laundry
- Laundry Room
- Laundry on main level
- Washer and Dryer Hookup
Home Security
- Storm Doors
- Carbon Monoxide Detectors
- Fire and Smoke Detector
Parking
- 2 Parking Spaces
- 2 Driveway Spaces
Outdoor Features
- Shed
- Porch
Schools
- Sterling High School
Utilities
- Forced Air Heating and Cooling System
- Natural Gas Water Heater
Community Details
- No Home Owners Association
Listing and Financial Details
- Assessor Parcel Number 23-00005 04-00039
Ownership History
Purchase Details
Home Financials for this Owner
Home Financials are based on the most recent Mortgage that was taken out on this home.Purchase Details
Home Financials for this Owner
Home Financials are based on the most recent Mortgage that was taken out on this home.Purchase Details
Home Financials for this Owner
Home Financials are based on the most recent Mortgage that was taken out on this home.Similar Homes in Magnolia, NJ
Home Values in the Area
Average Home Value in this Area
Purchase History
| Date | Type | Sale Price | Title Company |
|---|---|---|---|
| Deed | $335,000 | National Integrity | |
| Deed | $335,000 | National Integrity | |
| Deed | $195,000 | Counsellors Title | |
| Deed | $62,000 | -- |
Mortgage History
| Date | Status | Loan Amount | Loan Type |
|---|---|---|---|
| Open | $342,202 | VA | |
| Closed | $342,202 | VA | |
| Previous Owner | $234,500 | Construction | |
| Previous Owner | $106,000 | New Conventional | |
| Previous Owner | $49,600 | No Value Available |
Property History
| Date | Event | Price | Change | Sq Ft Price |
|---|---|---|---|---|
| 12/13/2024 12/13/24 | Sold | $335,000 | -1.4% | $201 / Sq Ft |
| 10/09/2024 10/09/24 | Pending | -- | -- | -- |
| 09/16/2024 09/16/24 | Price Changed | $339,900 | -1.4% | $204 / Sq Ft |
| 08/22/2024 08/22/24 | For Sale | $344,900 | -- | $207 / Sq Ft |
Tax History Compared to Growth
Tax History
| Year | Tax Paid | Tax Assessment Tax Assessment Total Assessment is a certain percentage of the fair market value that is determined by local assessors to be the total taxable value of land and additions on the property. | Land | Improvement |
|---|---|---|---|---|
| 2025 | $7,187 | $149,700 | $41,600 | $108,100 |
| 2024 | $7,012 | $149,700 | $41,600 | $108,100 |
| 2023 | $7,012 | $149,700 | $41,600 | $108,100 |
| 2022 | $6,829 | $149,700 | $41,600 | $108,100 |
| 2021 | $6,513 | $149,700 | $41,600 | $108,100 |
| 2020 | $6,635 | $149,700 | $41,600 | $108,100 |
| 2019 | $6,509 | $149,700 | $41,600 | $108,100 |
| 2018 | $6,377 | $149,700 | $41,600 | $108,100 |
| 2017 | $6,192 | $149,700 | $41,600 | $108,100 |
| 2016 | $6,018 | $149,700 | $41,600 | $108,100 |
| 2015 | $5,560 | $149,700 | $41,600 | $108,100 |
| 2014 | $5,478 | $149,700 | $41,600 | $108,100 |
Agents Affiliated with this Home
-

Seller's Agent in 2024
Robert Dekanski
RE/MAX
(800) 691-0485
1 in this area
2,920 Total Sales
-

Seller Co-Listing Agent in 2024
Patryk Krajewski
RE/MAX
(908) 416-5412
1 in this area
120 Total Sales
-

Buyer's Agent in 2024
Basel Ahmed
EXP Realty, LLC
(856) 729-7812
1 in this area
71 Total Sales
Map
Source: Bright MLS
MLS Number: NJCD2074550
APN: 23-00005-04-00039
- 203 E Monroe Ave
- 130 W Monroe Ave
- 413 N Warwick Rd
- 138 W Monroe Ave
- 501 E Evesham Ave
- 206 W Madison Ave
- 121 Lafayette Ave
- 207 NE Atlantic Ave
- 209 Lincoln Ave
- 431 N White Horse Pike
- 220 Lafayette Ave
- 115 Phillips Ave
- 108 Lapierre Ave
- 0 Charman Ave
- 312 W Evergreen Ave
- 515 N Walnut Ave
- 430 Brooke Ave
- 417 W Washington Ave
- 150 N Albertson Ave
- 316 Garden Ave
