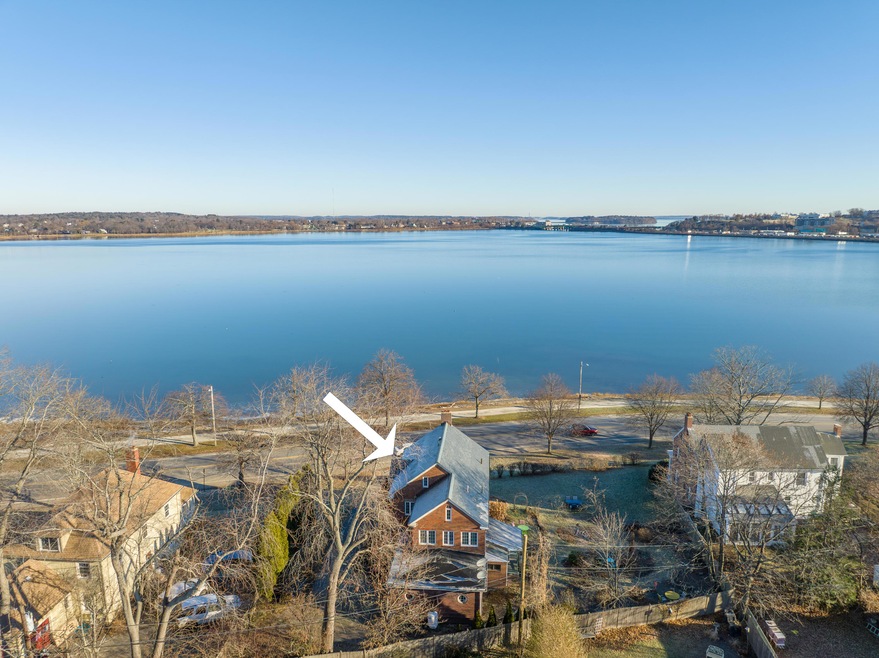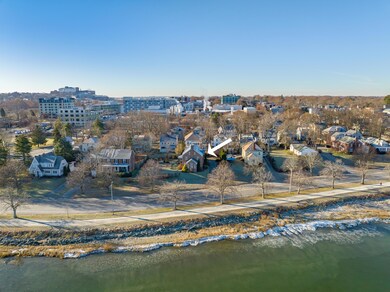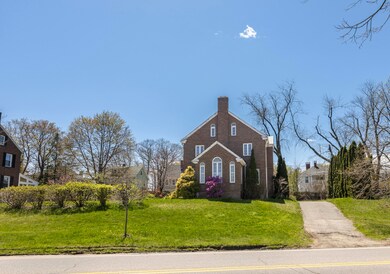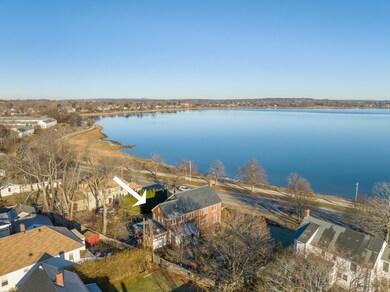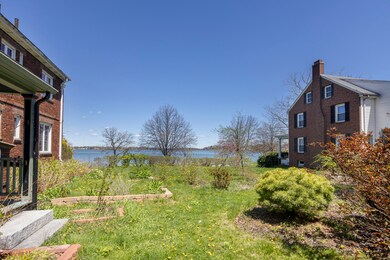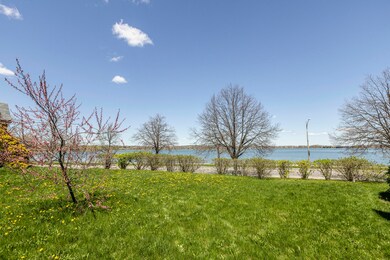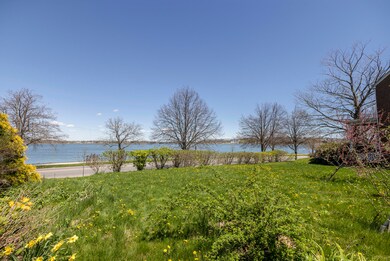Back on the Market: Elevated above Back Cove's tidal basin, this stately 1928 brick colonial gazes upon a few of the city's most favored attributes. Sweeping views of coastal water, the urban skyline, and an iconic circular pedestrian/bike path envelope the property. While walkable to a wonderful array of dining, shopping, entertainment, outdoor and educational offerings, you might be quite content embracing the most immediate surrounds. Washed with all-day sunlight, the level, water-facing DOUBLE lot offers exciting and seldom found possibilities for expansion, gardening, entertaining and more. The interior of the home features a traditional floor plan with high ceilings, formal living and dining rooms, eat-in kitchen, butler's pantry, french doors, plaster walls, wood & tile flooring, built-ins, cedar lined storage and fireplaces. The mediterranean-style solarium is a wonderful place to enjoy morning coffee and evening beverages. Three floors of living space offer a potential for 3-5 Bedrooms, 3.5* baths, An attached garage has been semi-converted and could easily be restored to two bays. This price-adjusted home awaits vision and care. Property is in need of significant improvements beyond cosmetics.

