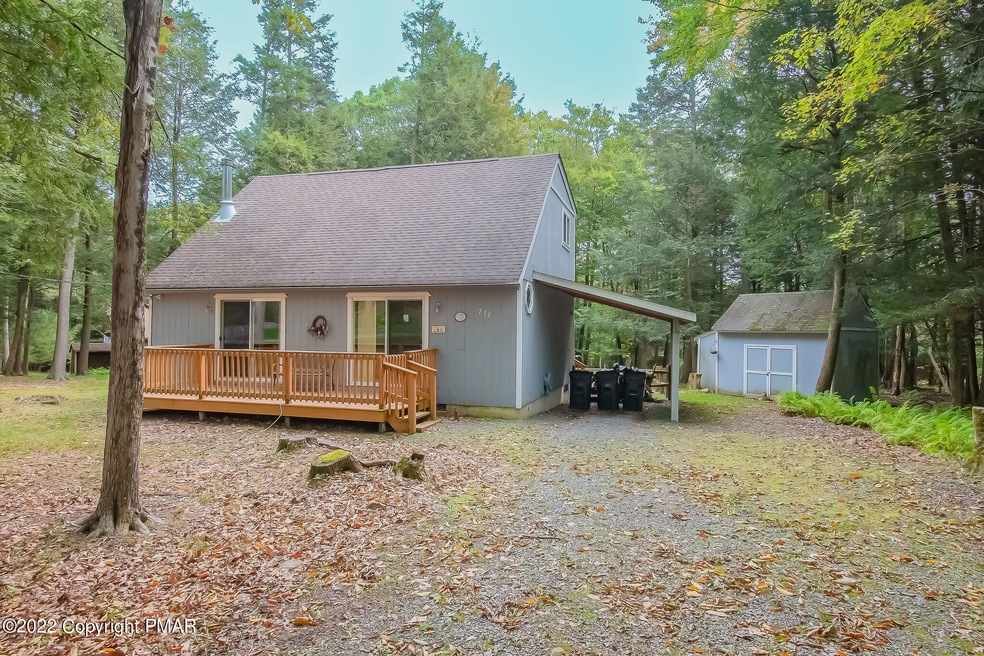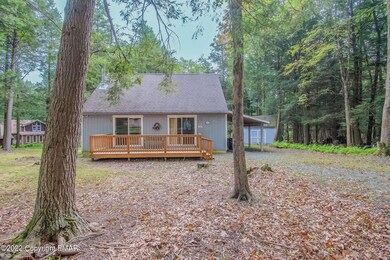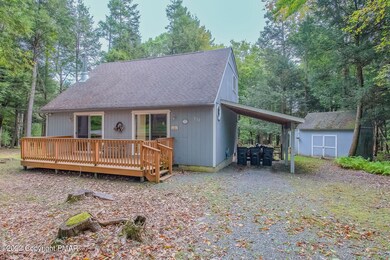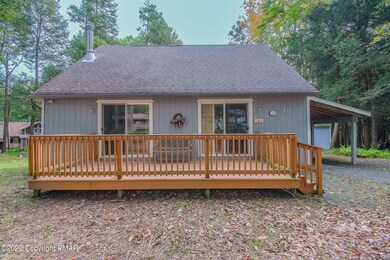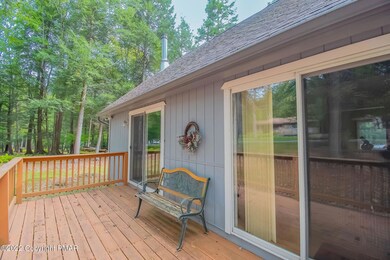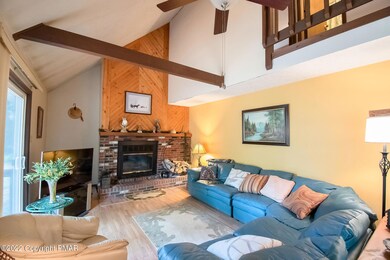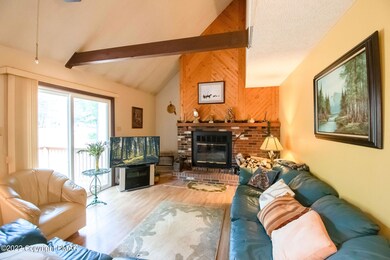
114 Big Pine Dr Albrightsville, PA 18210
Highlights
- Property is near a lake
- Clubhouse
- Wooded Lot
- Chalet
- Deck
- Main Floor Primary Bedroom
About This Home
As of April 2024***Property is Under Contract and considering back-up offers only at this time***Welcome to 114 Big Pine Drive! This charming cottage is found on a large private lot two streets back from Placid Lake. Ready for its new owners- this home is even being sold fully-furnished. Enjoy two decks with this home, one on the front welcoming you as you enter and another large private deck on the back of the home inside the fenced-in yard. Two large slider doors on the front of the home allow lots of natural light to pour into the spacious open living room with a cathedral ceiling showcasing the loft walkway upstairs. On the upper level there are two great size bedrooms and a full bathroom. Main level of the home gives you counter-sea bathroom and additional bedroom on the main level. Cuddle up next to the wood-burning fireplace in the living room during the colder months and enjoy a campfire outback during the prime season. Please note no airbnbs permitted. Playground, picnic area and basketball court within walking distance. Don't wait to see for yourself!
Last Agent to Sell the Property
Vincent Kates Jr
Keller Williams Real Estate - Newtown License #RS334439 Listed on: 10/02/2022

Last Buyer's Agent
Vincent Kates Jr
Keller Williams Real Estate - Newtown License #RS334439 Listed on: 10/02/2022

Home Details
Home Type
- Single Family
Est. Annual Taxes
- $1,495
Year Built
- Built in 1988
Lot Details
- 0.44 Acre Lot
- Private Streets
- Wooded Lot
Parking
- Off-Street Parking
Home Design
- Chalet
- Log Cabin
- Fiberglass Roof
- Asphalt Roof
- T111 Siding
Interior Spaces
- 1,880 Sq Ft Home
- 2-Story Property
- Fireplace
- Insulated Windows
- Living Room
- Bonus Room
- Crawl Space
- Storm Doors
- Electric Range
- Washer and Electric Dryer Hookup
Flooring
- Carpet
- Vinyl
Bedrooms and Bathrooms
- 3 Bedrooms
- Primary Bedroom on Main
- 2 Full Bathrooms
Outdoor Features
- Property is near a lake
- Deck
- Shed
Utilities
- Cooling Available
- Baseboard Heating
- Well
- Electric Water Heater
- Septic Tank
Listing and Financial Details
- Assessor Parcel Number 21A-21-A711
Community Details
Overview
- No Home Owners Association
- Holiday Pocono Subdivision
Amenities
- Clubhouse
Recreation
- Community Playground
- All Terrain Vehicles Allowed
Ownership History
Purchase Details
Home Financials for this Owner
Home Financials are based on the most recent Mortgage that was taken out on this home.Purchase Details
Home Financials for this Owner
Home Financials are based on the most recent Mortgage that was taken out on this home.Purchase Details
Similar Homes in Albrightsville, PA
Home Values in the Area
Average Home Value in this Area
Purchase History
| Date | Type | Sale Price | Title Company |
|---|---|---|---|
| Deed | $228,000 | Keystone Premier Settlement Se | |
| Deed | $194,000 | Paramount Abstract | |
| Deed | $84,000 | -- |
Mortgage History
| Date | Status | Loan Amount | Loan Type |
|---|---|---|---|
| Open | $223,870 | FHA | |
| Previous Owner | $174,600 | New Conventional |
Property History
| Date | Event | Price | Change | Sq Ft Price |
|---|---|---|---|---|
| 04/15/2024 04/15/24 | Sold | $228,000 | -0.4% | $170 / Sq Ft |
| 03/13/2024 03/13/24 | Pending | -- | -- | -- |
| 02/27/2024 02/27/24 | For Sale | $229,000 | +18.0% | $170 / Sq Ft |
| 11/04/2022 11/04/22 | Sold | $194,000 | -2.5% | $103 / Sq Ft |
| 10/01/2022 10/01/22 | For Sale | $199,000 | -- | $106 / Sq Ft |
Tax History Compared to Growth
Tax History
| Year | Tax Paid | Tax Assessment Tax Assessment Total Assessment is a certain percentage of the fair market value that is determined by local assessors to be the total taxable value of land and additions on the property. | Land | Improvement |
|---|---|---|---|---|
| 2025 | $3,104 | $45,328 | $4,450 | $40,878 |
| 2024 | $2,875 | $40,333 | $4,450 | $35,883 |
| 2023 | $2,485 | $38,400 | $4,450 | $33,950 |
| 2022 | $2,485 | $38,400 | $4,450 | $33,950 |
| 2021 | $2,485 | $38,400 | $4,450 | $33,950 |
| 2020 | $2,485 | $38,400 | $4,450 | $33,950 |
| 2019 | $2,408 | $38,400 | $4,450 | $33,950 |
| 2018 | $2,408 | $38,400 | $4,450 | $33,950 |
| 2017 | $2,359 | $38,400 | $4,450 | $33,950 |
| 2016 | -- | $38,400 | $4,450 | $33,950 |
| 2015 | -- | $38,400 | $4,450 | $33,950 |
| 2014 | -- | $38,400 | $4,450 | $33,950 |
Agents Affiliated with this Home
-
Keri Gallagher
K
Seller's Agent in 2024
Keri Gallagher
Bear Mountain Real Estate LLC
(570) 401-2026
9 in this area
130 Total Sales
-
Jim Christman

Buyer's Agent in 2024
Jim Christman
Keller Williams Real Estate - Palmerton
(610) 826-8112
10 in this area
563 Total Sales
-
V
Seller's Agent in 2022
Vincent Kates Jr
Keller Williams Real Estate - Newtown
Map
Source: Pocono Mountains Association of REALTORS®
MLS Number: PM-101279
APN: 21A-21-A711
- 0 Mills Dr
- 0 Mills Dr Unit 754914
- 73 Holiday Dr
- 108 Mills Dr
- 52 Tanglewood Dr
- 0 Lakeside Ln
- 7 Holiday Ct
- 19 Big Pine Dr
- 18 Holiday Dr
- 47 Holiday Dr
- 704 Wychewood Rd
- B1006 Wychewood Rd
- B704 Wychewood Rd
- Lot 612 Wychewood Rd
- C479 Driftwood Dr
- C447 Driftwood Dr
- B16HF Tanglewood Dr
- B14HF Tanglewood Dr
- B406,407 Tanglewood Dr
- 82 Pocono Rd
