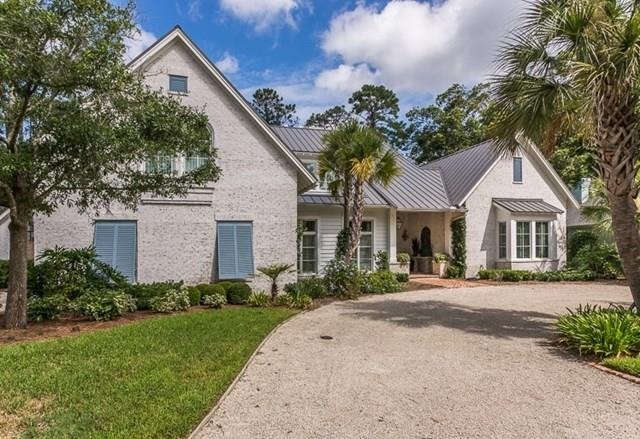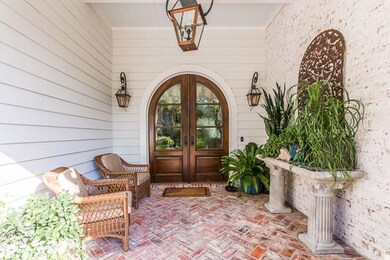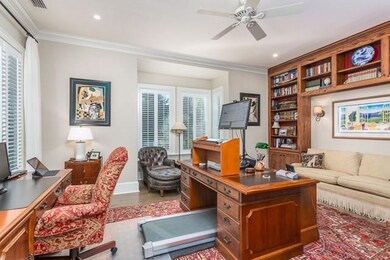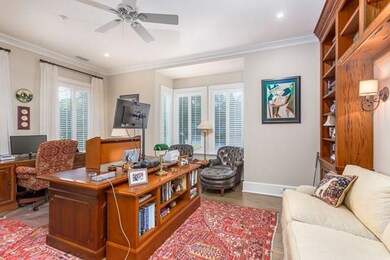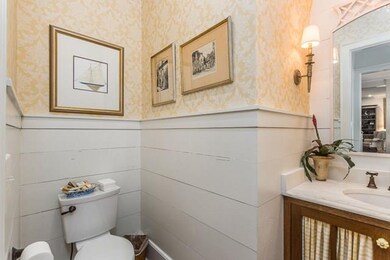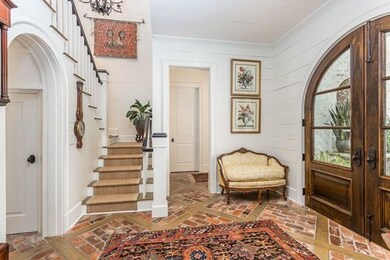
114 Biltmore Saint Simons Island, GA 31522
Saint Simons NeighborhoodEstimated Value: $2,669,175 - $4,025,000
Highlights
- Heated In Ground Pool
- Gated Community
- Private Membership Available
- St. Simons Elementary School Rated A-
- Golf Course View
- Great Room with Fireplace
About This Home
As of March 2018This spectacular home was designed by John Rentz, and built in 2014 on the 10th fairway of Sea Island's Retreat Golf Course. This home is spacious at 6300 SQ FT with 6 BR / 5.5 BA. MANY features about this property that are a MUST SEE: arched entry ways, beamed ceilings, custom cabinetry, and shiplap walls, and an elevator. The large, gourmet kitchen opens to family room, elegant formal dining room, and lovely screened-in porch with a double sided fire place overlooking lush landscaping and a 60' X 18' double lap pool. Adjacent to the kitchen you will find a walk-in pantry, as well as a great butlery, a large laundry room, and two separate mud rooms. This home is highly energy efficient with geothermal HVAC. maximum spray foam insulation, LED lighting and Andersen windows/ doors.
Last Agent to Sell the Property
DeLoach Sotheby's International Realty License #362179 Listed on: 08/02/2017
Last Buyer's Agent
DeLoach Sotheby's International Realty License #362179 Listed on: 08/02/2017
Home Details
Home Type
- Single Family
Est. Annual Taxes
- $25,292
Year Built
- Built in 2014
Lot Details
- 0.44 Acre Lot
- Partially Fenced Property
- Landscaped
- Zoning described as Res Single
HOA Fees
- $46 Monthly HOA Fees
Parking
- 2 Car Garage
- Driveway
Home Design
- Traditional Architecture
- Brick Exterior Construction
- Slab Foundation
- Fire Rated Drywall
- Metal Roof
- Wood Siding
Interior Spaces
- 6,300 Sq Ft Home
- 2-Story Property
- Woodwork
- Crown Molding
- Coffered Ceiling
- Tray Ceiling
- High Ceiling
- Gas Log Fireplace
- Double Pane Windows
- Insulated Doors
- Great Room with Fireplace
- 2 Fireplaces
- Screened Porch
- Golf Course Views
- Washer
- Attic
Kitchen
- Breakfast Bar
- Built-In Double Oven
- Range with Range Hood
- Microwave
- Ice Maker
- Dishwasher
- Disposal
Flooring
- Wood
- Carpet
Bedrooms and Bathrooms
- 6 Bedrooms
Eco-Friendly Details
- Energy-Efficient Windows
- Energy-Efficient Insulation
- Energy-Efficient Doors
Pool
- Heated In Ground Pool
- Outdoor Shower
Schools
- St. Simons Elementary School
- Glynn Middle School
- Glynn Academy High School
Utilities
- Heat Pump System
- Underground Utilities
- Phone Available
- Cable TV Available
Additional Features
- Open Patio
- Property is near a golf course
Listing and Financial Details
- Assessor Parcel Number 04-06280
Community Details
Overview
- Association fees include ground maintenance, maintenance structure
- Private Membership Available
- St Simons Island Club Subdivision
Recreation
- Tennis Courts
- Community Pool
Security
- Gated Community
Ownership History
Purchase Details
Home Financials for this Owner
Home Financials are based on the most recent Mortgage that was taken out on this home.Purchase Details
Home Financials for this Owner
Home Financials are based on the most recent Mortgage that was taken out on this home.Purchase Details
Similar Homes in the area
Home Values in the Area
Average Home Value in this Area
Purchase History
| Date | Buyer | Sale Price | Title Company |
|---|---|---|---|
| Whitlow Justin S | $1,795,000 | -- | |
| Wiley Robert B | -- | -- | |
| Wiley Nancy H | -- | -- |
Mortgage History
| Date | Status | Borrower | Loan Amount |
|---|---|---|---|
| Open | Whitlow Justin S | $1,474,500 | |
| Previous Owner | Wiley Robert B | $200,000 | |
| Previous Owner | Wiley Robert B | $1,100,000 |
Property History
| Date | Event | Price | Change | Sq Ft Price |
|---|---|---|---|---|
| 03/19/2018 03/19/18 | Sold | $1,795,000 | -10.1% | $285 / Sq Ft |
| 01/19/2018 01/19/18 | Pending | -- | -- | -- |
| 08/02/2017 08/02/17 | For Sale | $1,996,000 | -- | $317 / Sq Ft |
Tax History Compared to Growth
Tax History
| Year | Tax Paid | Tax Assessment Tax Assessment Total Assessment is a certain percentage of the fair market value that is determined by local assessors to be the total taxable value of land and additions on the property. | Land | Improvement |
|---|---|---|---|---|
| 2024 | $25,292 | $1,008,480 | $171,200 | $837,280 |
| 2023 | $11,509 | $1,008,480 | $171,200 | $837,280 |
| 2022 | $12,134 | $794,160 | $160,000 | $634,160 |
| 2021 | $12,508 | $730,960 | $108,360 | $622,600 |
| 2020 | $12,626 | $661,840 | $108,360 | $553,480 |
| 2019 | $12,626 | $661,840 | $108,360 | $553,480 |
| 2018 | $10,358 | $483,840 | $108,360 | $375,480 |
| 2017 | $10,347 | $399,600 | $108,360 | $291,240 |
| 2016 | $9,547 | $399,800 | $108,360 | $291,440 |
| 2015 | $8,904 | $400,000 | $108,360 | $291,640 |
| 2014 | $8,904 | $373,000 | $108,360 | $264,640 |
Agents Affiliated with this Home
-
Amanda Duffey

Seller's Agent in 2018
Amanda Duffey
DeLoach Sotheby's International Realty
(912) 222-3557
106 in this area
127 Total Sales
-
Scott Cochran
S
Seller Co-Listing Agent in 2018
Scott Cochran
DeLoach Sotheby's International Realty
(912) 996-3611
2 in this area
4 Total Sales
Map
Source: Golden Isles Association of REALTORS®
MLS Number: 1585007
APN: 04-06280
- 127 Pine Valley
- 112 Cascades
- 158 Merion
- 223 Medinah
- 104 Augusta
- 2508 Demere Rd Unit 2
- 150 S Island Square Dr
- 2504 Demere Rd Unit 2
- 2504 Demere Rd Unit 6
- 2513 Demere Rd Unit 8
- 122 S Island Square Dr
- 2510 Demere Rd Unit 7
- 2502 Demere Rd Unit 4
- 316 Forest Oaks
- 1407 Reserve Ct
- 108 Saint Andrews
- 804 Reserve Ln
- 170 Point Ln
- 100 Oakmont
- 302 Lantern Walk
