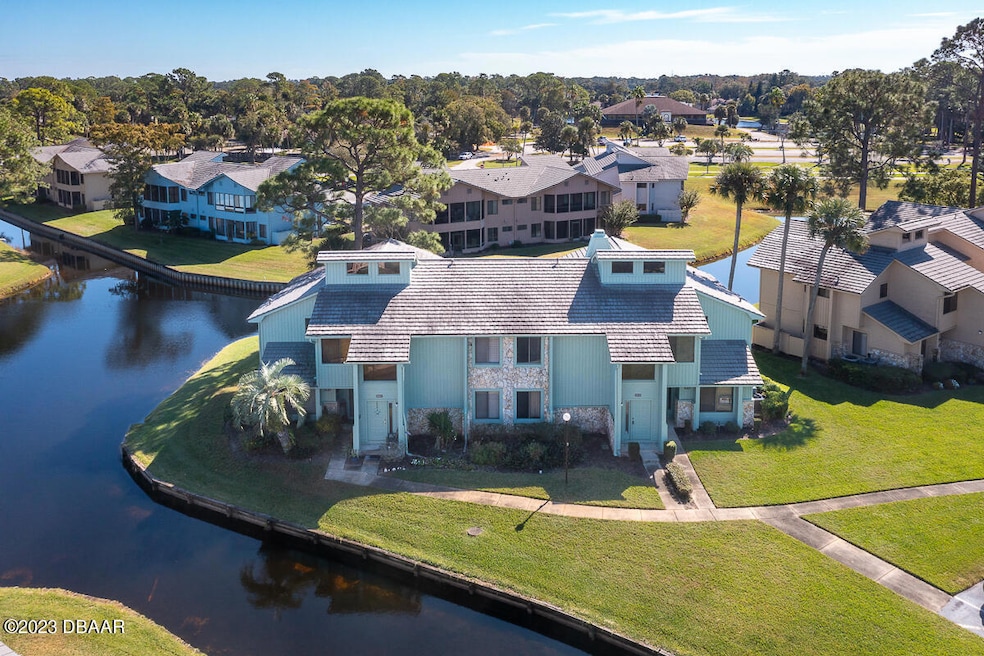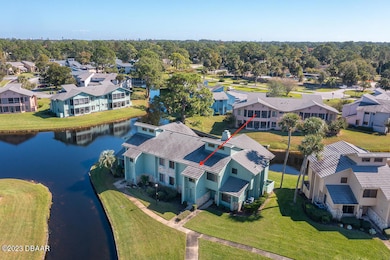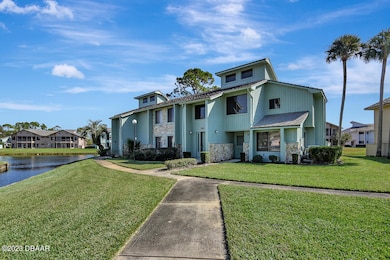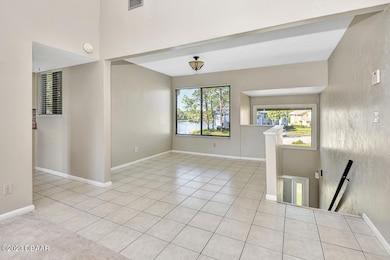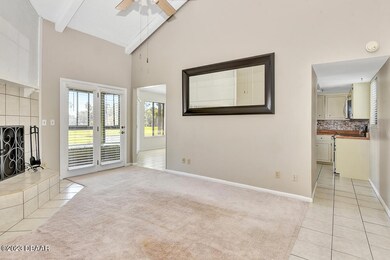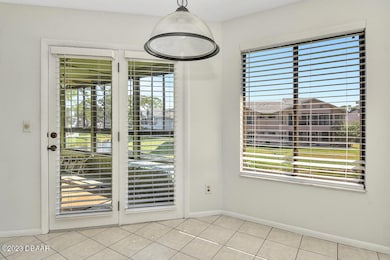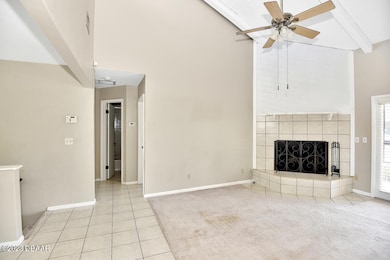114 Blue Heron Dr Unit D Daytona Beach, FL 32119
Pelican Bay NeighborhoodEstimated payment $1,689/month
Highlights
- Golf Course Community
- Home fronts a pond
- 21 Acre Lot
- Gated with Attendant
- Lake View
- Clubhouse
About This Home
Breathtaking Water Views from Every Room!
Welcome to this beautiful 2 bedroom, 2 bath condo located on the highly sought-after second floor in the prestigious Pelican Bay gated community. This spacious property features an open concept layout with volume ceilings and a cozy fireplace. Enjoy serene water views from every room or unwind on your large screened-in patio. Pelican Bay community offers the ultimate Florida lifestyle with two 18-hole golf courses, a tennis and pickleball center, and 24-hour gated security, all in the heart of Daytona Beach, just minutes from shopping, dining, and the beach. Schedule your private showing today!
Square footage received from tax rolls. All information recorded in the MLS intended to be accurate but cannot be guaranteed. Buyer should independently verify HOA, pet restrictions, schools, room sizes, and any other information buyer deems important.
Property Details
Home Type
- Condominium
Est. Annual Taxes
- $3,058
Year Built
- Built in 1981
Lot Details
- Home fronts a pond
- Property fronts a private road
HOA Fees
Property Views
- Lake
- Pond
Home Design
- Entry on the 1st floor
- Slab Foundation
- Frame Construction
- Shingle Roof
- Wood Siding
Interior Spaces
- 1,242 Sq Ft Home
- 2-Story Property
- Vaulted Ceiling
- Ceiling Fan
- Fireplace
- Living Room
- Dining Room
- Screened Porch
Kitchen
- Breakfast Area or Nook
- Electric Range
- Microwave
- Dishwasher
Flooring
- Carpet
- Tile
Bedrooms and Bathrooms
- 2 Bedrooms
- Split Bedroom Floorplan
- Walk-In Closet
- 2 Full Bathrooms
Laundry
- Dryer
- Washer
Parking
- On-Street Parking
- Assigned Parking
Eco-Friendly Details
- Non-Toxic Pest Control
Outdoor Features
- Balcony
- Screened Patio
Utilities
- Central Heating and Cooling System
- Community Sewer or Septic
- Internet Available
- Cable TV Available
Listing and Financial Details
- Assessor Parcel Number 5236-08-03-1144
Community Details
Overview
- Association fees include cable TV, insurance, internet, ground maintenance, pest control, security, sewer, trash, water
- Pelican Bay Homeowners Association Of Daytona Beac Association
- Sandpiper Lake At Pelican Bay Condo Subdivision
- On-Site Maintenance
Recreation
- Golf Course Community
- Tennis Courts
- Pickleball Courts
- Community Pool
Pet Policy
- Dogs and Cats Allowed
- Breed Restrictions
Security
- Gated with Attendant
- 24 Hour Access
Additional Features
- Clubhouse
- Security
Map
Home Values in the Area
Average Home Value in this Area
Tax History
| Year | Tax Paid | Tax Assessment Tax Assessment Total Assessment is a certain percentage of the fair market value that is determined by local assessors to be the total taxable value of land and additions on the property. | Land | Improvement |
|---|---|---|---|---|
| 2025 | $2,841 | $196,030 | $40,600 | $155,430 |
| 2024 | $2,841 | $196,503 | $40,600 | $155,903 |
| 2023 | $2,841 | $185,080 | $40,600 | $144,480 |
| 2022 | $2,554 | $156,740 | $34,600 | $122,140 |
| 2021 | $2,348 | $121,431 | $25,900 | $95,531 |
| 2020 | $2,245 | $115,973 | $25,900 | $90,073 |
| 2019 | $2,307 | $123,769 | $25,900 | $97,869 |
| 2018 | $2,196 | $116,548 | $25,200 | $91,348 |
| 2017 | $2,005 | $94,547 | $23,700 | $70,847 |
| 2016 | $708 | $72,115 | $0 | $0 |
| 2015 | $740 | $71,614 | $0 | $0 |
| 2014 | $1,623 | $68,791 | $0 | $0 |
Property History
| Date | Event | Price | List to Sale | Price per Sq Ft | Prior Sale |
|---|---|---|---|---|---|
| 11/06/2025 11/06/25 | For Sale | $180,000 | 0.0% | $145 / Sq Ft | |
| 09/23/2021 09/23/21 | Rented | $1,500 | 0.0% | -- | |
| 09/23/2021 09/23/21 | For Rent | $1,500 | +15.4% | -- | |
| 04/01/2020 04/01/20 | Rented | $1,300 | 0.0% | -- | |
| 04/01/2020 04/01/20 | For Rent | $1,300 | 0.0% | -- | |
| 10/12/2016 10/12/16 | Sold | $96,900 | 0.0% | $78 / Sq Ft | View Prior Sale |
| 09/13/2016 09/13/16 | Pending | -- | -- | -- | |
| 09/08/2016 09/08/16 | For Sale | $96,900 | +15.4% | $78 / Sq Ft | |
| 11/14/2014 11/14/14 | Sold | $84,000 | 0.0% | $68 / Sq Ft | View Prior Sale |
| 09/03/2014 09/03/14 | Pending | -- | -- | -- | |
| 08/13/2014 08/13/14 | For Sale | $84,000 | 0.0% | $68 / Sq Ft | |
| 12/01/2013 12/01/13 | Rented | -- | -- | -- | |
| 11/01/2013 11/01/13 | Under Contract | -- | -- | -- | |
| 07/26/2012 07/26/12 | For Rent | $975 | -- | -- |
Purchase History
| Date | Type | Sale Price | Title Company |
|---|---|---|---|
| Warranty Deed | $96,900 | Stewart Title Co | |
| Warranty Deed | $84,000 | Americas Choice Title Co | |
| Warranty Deed | $131,000 | Associated Land Title Group | |
| Warranty Deed | $94,300 | -- | |
| Warranty Deed | $87,000 | -- | |
| Deed | $62,000 | -- | |
| Deed | $61,800 | -- |
Mortgage History
| Date | Status | Loan Amount | Loan Type |
|---|---|---|---|
| Previous Owner | $75,600 | Commercial | |
| Previous Owner | $75,440 | Commercial | |
| Previous Owner | $82,650 | Commercial |
Source: Daytona Beach Area Association of REALTORS®
MLS Number: 1219702
APN: 5236-08-03-1144
- 133 Blue Heron Dr Unit D
- 150 Blue Heron Dr Unit B
- 149 Blue Heron Dr Unit C
- 102 Blue Heron Dr Unit A
- 133 Blue Heron Dr Unit C
- 128 Golden Eye Dr Unit B
- 132 Golden Eye Dr Unit C
- 129 Blue Heron Dr Unit A
- 105 Wood Duck Cir Unit C
- 149 Black Duck Cir
- 108 Marsh Wren Ct
- 141 Gull Cir N
- 140 Surf Scooter Dr
- 175 Yorktowne Dr Unit 11
- 175 Yorktowne Dr Unit UT26
- 104 Nathan Hale Ct
- 221 Surf Scooter Dr
- 220 Surf Scooter Dr
- 212 Wellington Dr
- 105 Powderhorn Ct
- 138 Blue Heron Dr Unit A
- 113 Wood Duck Cir Unit B
- 129 Blue Heron Dr Unit A
- 145 Grey Widgeon Ct
- 101 Porpoise Bay Rd
- 175 Yorktowne Dr Unit 3
- 175 Yorktowne Dr
- 168 W Sandalwood Ct
- 408 Brown Pelican Dr
- 192 Bermuda Petrel Ct
- 115 Westwood Dr
- 1600 Big Tree Rd Unit S8
- 1600 Big Tree Rd Unit I3
- 1600 Big Tree Rd Unit S5
- 1600 Big Tree Rd Unit K4
- 1600 Big Tree Rd Unit C2
- 164 Kingbird Cir
- 1601 Big Tree Rd Unit 901
- 1601 Big Tree Rd Unit 1206
- 1250 Woodcrest Dr
