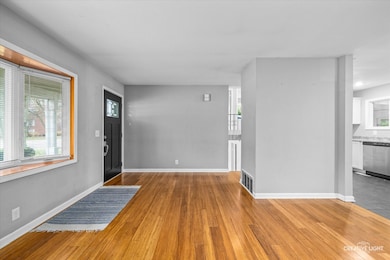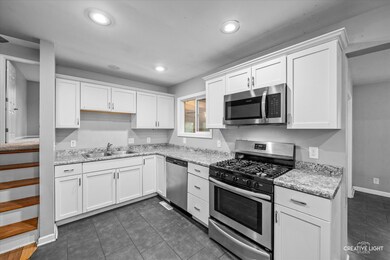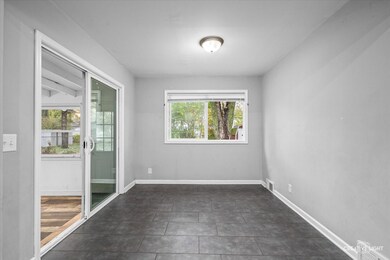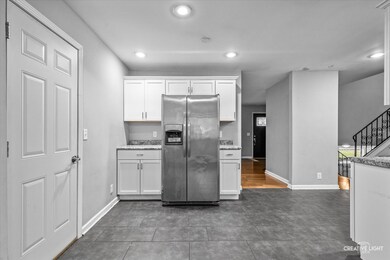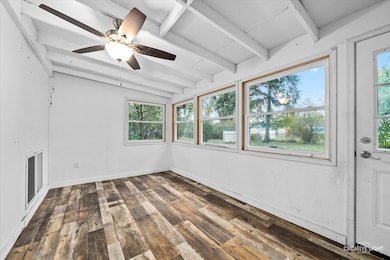
114 Boulder Hill Pass Montgomery, IL 60538
Boulder Hill NeighborhoodHighlights
- Wood Flooring
- Sun or Florida Room
- Formal Dining Room
- Oswego High School Rated A-
- Workshop
- Enclosed patio or porch
About This Home
As of December 2024Welcome to this 4-bedroom, 1.5-bathroom tri-level home. Offering a fantastic layout with plenty of room to make it your own. Upstairs, you'll find three bedrooms and one full bath, while the lower level includes an additional bedroom, perfect for guests or a private home office, and an additional half bathroom. Enjoy a large family room, a cozy living room with a brick fireplace, and a bright three-season room that adds extra space for relaxation. The attached garage also features a workroom, ideal for hobbies, storage, or even a home workshop. Located near schools and the park district, this home combines convenience with affordability.
Last Agent to Sell the Property
eXp Realty, LLC License #475161945 Listed on: 11/06/2024

Home Details
Home Type
- Single Family
Est. Annual Taxes
- $6,874
Year Built
- Built in 1979
Lot Details
- 9,148 Sq Ft Lot
- Lot Dimensions are 75 x 125 x 71.31 x 125
Parking
- 1 Car Attached Garage
- Garage Door Opener
- Driveway
- Parking Included in Price
Home Design
- Tri-Level Property
- Vinyl Siding
Interior Spaces
- 1,635 Sq Ft Home
- Wood Burning Fireplace
- Family Room
- Living Room with Fireplace
- Formal Dining Room
- Workshop
- Sun or Florida Room
- Utility Room with Study Area
- Laundry Room
Flooring
- Wood
- Carpet
- Ceramic Tile
Bedrooms and Bathrooms
- 3 Bedrooms
- 4 Potential Bedrooms
Finished Basement
- Partial Basement
- Finished Basement Bathroom
Outdoor Features
- Enclosed patio or porch
Schools
- Boulder Hill Elementary School
- Thompson Junior High School
- Oswego High School
Utilities
- Central Air
- Heating System Uses Natural Gas
Community Details
- Boulder Hill Subdivision, Tri Level Floorplan
Ownership History
Purchase Details
Home Financials for this Owner
Home Financials are based on the most recent Mortgage that was taken out on this home.Purchase Details
Home Financials for this Owner
Home Financials are based on the most recent Mortgage that was taken out on this home.Purchase Details
Similar Homes in Montgomery, IL
Home Values in the Area
Average Home Value in this Area
Purchase History
| Date | Type | Sale Price | Title Company |
|---|---|---|---|
| Warranty Deed | $276,000 | First American Title | |
| Warranty Deed | $233,000 | New Title Company Name | |
| Warranty Deed | $85,000 | Chicago Title |
Mortgage History
| Date | Status | Loan Amount | Loan Type |
|---|---|---|---|
| Open | $220,800 | New Conventional | |
| Closed | $41,400 | New Conventional | |
| Previous Owner | $186,320 | New Conventional | |
| Previous Owner | $186,320 | New Conventional |
Property History
| Date | Event | Price | Change | Sq Ft Price |
|---|---|---|---|---|
| 12/16/2024 12/16/24 | Sold | $276,000 | 0.0% | $169 / Sq Ft |
| 11/20/2024 11/20/24 | Pending | -- | -- | -- |
| 11/18/2024 11/18/24 | For Sale | $276,000 | 0.0% | $169 / Sq Ft |
| 11/10/2024 11/10/24 | Pending | -- | -- | -- |
| 11/06/2024 11/06/24 | For Sale | $276,000 | 0.0% | $169 / Sq Ft |
| 07/31/2024 07/31/24 | For Sale | $276,000 | +18.5% | $169 / Sq Ft |
| 12/21/2021 12/21/21 | Sold | $232,900 | 0.0% | $155 / Sq Ft |
| 12/01/2021 12/01/21 | Pending | -- | -- | -- |
| 10/13/2021 10/13/21 | For Sale | $232,900 | -- | $155 / Sq Ft |
Tax History Compared to Growth
Tax History
| Year | Tax Paid | Tax Assessment Tax Assessment Total Assessment is a certain percentage of the fair market value that is determined by local assessors to be the total taxable value of land and additions on the property. | Land | Improvement |
|---|---|---|---|---|
| 2023 | $6,500 | $79,759 | $21,275 | $58,484 |
| 2022 | $6,500 | $73,173 | $19,518 | $53,655 |
| 2021 | $6,296 | $68,386 | $18,241 | $50,145 |
| 2020 | $6,114 | $65,755 | $17,539 | $48,216 |
| 2019 | $5,874 | $62,183 | $17,539 | $44,644 |
| 2018 | $2,612 | $56,741 | $16,004 | $40,737 |
| 2017 | $2,646 | $52,296 | $14,750 | $37,546 |
| 2016 | $2,685 | $47,978 | $13,532 | $34,446 |
| 2015 | $2,817 | $44,424 | $12,530 | $31,894 |
| 2014 | -- | $42,715 | $12,048 | $30,667 |
| 2013 | -- | $44,963 | $12,682 | $32,281 |
Agents Affiliated with this Home
-
Traci Kearns

Seller's Agent in 2024
Traci Kearns
eXp Realty, LLC
(630) 669-6318
17 in this area
274 Total Sales
-
Kris Kearns

Seller Co-Listing Agent in 2024
Kris Kearns
eXp Realty, LLC
10 in this area
161 Total Sales
-
Leda Quiaro

Buyer's Agent in 2024
Leda Quiaro
Keller Williams Infinity
(630) 638-4272
3 in this area
293 Total Sales
-
Melissa Yackley

Seller's Agent in 2021
Melissa Yackley
United Real Estate-Chicago
(630) 802-9795
27 in this area
264 Total Sales
-
Shane Yackley

Seller Co-Listing Agent in 2021
Shane Yackley
United Real Estate-Chicago
(630) 636-0906
3 in this area
9 Total Sales
Map
Source: Midwest Real Estate Data (MRED)
MLS Number: 12125772
APN: 03-05-404-007
- 16 Circle Dr E
- 64 Garden Dr
- 11 Durango Rd
- 15 Durango Rd Unit 4
- 25 Knollwood Dr
- 1026 State Route 25
- 85 Circle Dr E
- Parcel 004 & 003 Illinois 25
- 102 Circle Dr E
- 3 Pickford Rd
- 5.43 B-3 Commercial State Route 31
- 12 Pickford Rd
- 118 Circle Dr W
- 1 Marlin Dr
- 627 S Main St
- 4 Circle Ct
- 52 Ingleshire Rd
- 141 Autumn Ridge Dr
- 205 Northampton Dr
- 533 Waterford Dr


