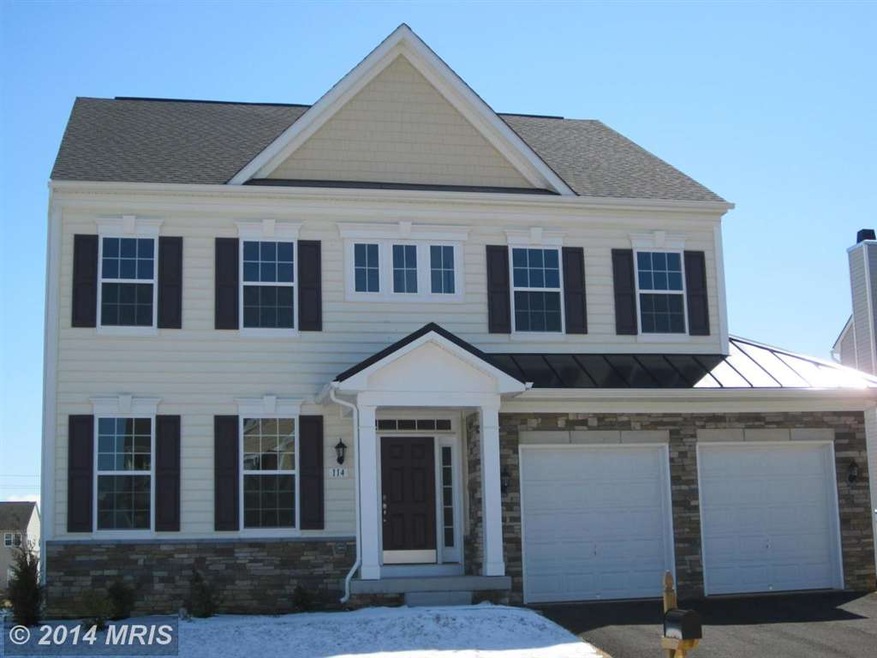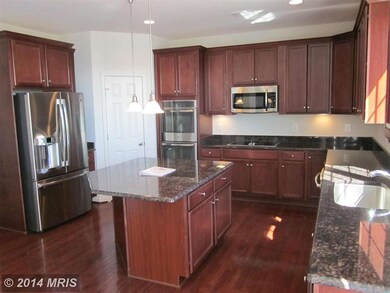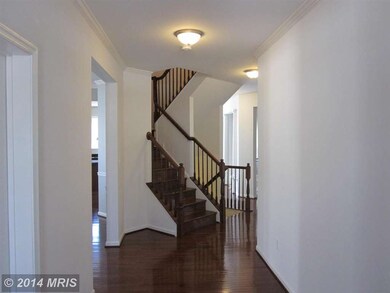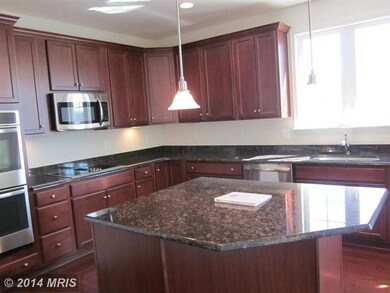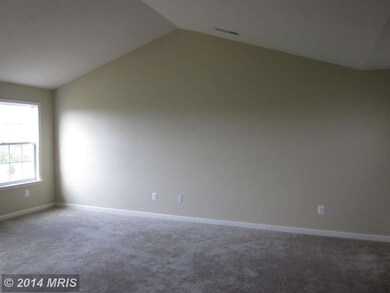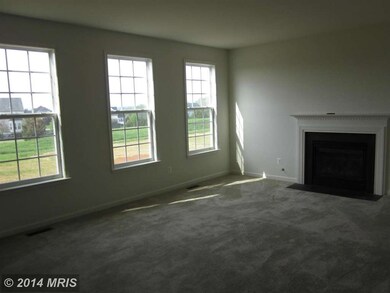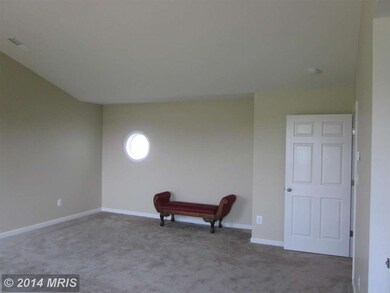
114 Bouldin Rd Charles Town, WV 25414
Highlights
- Gourmet Kitchen
- Cathedral Ceiling
- 1 Fireplace
- Colonial Architecture
- Wood Flooring
- Upgraded Countertops
About This Home
As of July 2014Incredible Home! Deluxe master suite features 2 walk in closets,dual vanities w/ large counter space, vaulted ceiling, tub, shower. Second master suit w/ full bath & walk in closet. Gourmet kitchen w/ granite, pantry, under cab lights, island, formal dining& living rooms, office or study on main level. Hardwood floors & staircase, gas f-place, huge finished basement, level backyard, walking trail
Last Agent to Sell the Property
Samson Properties License #RSR000943 Listed on: 03/27/2014

Home Details
Home Type
- Single Family
Est. Annual Taxes
- $607
Year Built
- Built in 2013
Lot Details
- 10,454 Sq Ft Lot
- Property is in very good condition
HOA Fees
- $25 Monthly HOA Fees
Parking
- 2 Car Attached Garage
- Front Facing Garage
- Driveway
Home Design
- Colonial Architecture
- Asphalt Roof
- Stone Siding
- Vinyl Siding
Interior Spaces
- Property has 3 Levels
- Cathedral Ceiling
- 1 Fireplace
- Dining Area
- Wood Flooring
Kitchen
- Gourmet Kitchen
- Breakfast Area or Nook
- Stove
- Down Draft Cooktop
- Dishwasher
- Kitchen Island
- Upgraded Countertops
Bedrooms and Bathrooms
- 4 Bedrooms
- En-Suite Primary Bedroom
- En-Suite Bathroom
- 4.5 Bathrooms
Laundry
- Dryer
- Washer
Finished Basement
- Heated Basement
- Basement Fills Entire Space Under The House
- Connecting Stairway
- Rear Basement Entry
Outdoor Features
- Porch
Utilities
- Central Air
- Heat Pump System
- Electric Water Heater
Listing and Financial Details
- Tax Lot 86
- Assessor Parcel Number 190311D008600000000
Ownership History
Purchase Details
Home Financials for this Owner
Home Financials are based on the most recent Mortgage that was taken out on this home.Purchase Details
Home Financials for this Owner
Home Financials are based on the most recent Mortgage that was taken out on this home.Similar Homes in Charles Town, WV
Home Values in the Area
Average Home Value in this Area
Purchase History
| Date | Type | Sale Price | Title Company |
|---|---|---|---|
| Deed | $321,000 | None Available | |
| Deed | $310,000 | None Available |
Mortgage History
| Date | Status | Loan Amount | Loan Type |
|---|---|---|---|
| Open | $288,900 | New Conventional |
Property History
| Date | Event | Price | Change | Sq Ft Price |
|---|---|---|---|---|
| 07/31/2014 07/31/14 | Sold | $321,000 | -0.9% | $87 / Sq Ft |
| 06/20/2014 06/20/14 | Pending | -- | -- | -- |
| 05/18/2014 05/18/14 | Price Changed | $323,900 | -0.3% | $88 / Sq Ft |
| 03/27/2014 03/27/14 | For Sale | $325,000 | +4.8% | $88 / Sq Ft |
| 12/10/2013 12/10/13 | Sold | $310,000 | -4.6% | $84 / Sq Ft |
| 11/07/2013 11/07/13 | Pending | -- | -- | -- |
| 09/27/2013 09/27/13 | For Sale | $324,990 | -- | $88 / Sq Ft |
Tax History Compared to Growth
Tax History
| Year | Tax Paid | Tax Assessment Tax Assessment Total Assessment is a certain percentage of the fair market value that is determined by local assessors to be the total taxable value of land and additions on the property. | Land | Improvement |
|---|---|---|---|---|
| 2024 | $4,206 | $299,100 | $67,900 | $231,200 |
| 2023 | $4,201 | $299,100 | $67,900 | $231,200 |
| 2022 | $3,518 | $246,300 | $42,400 | $203,900 |
| 2021 | $3,283 | $224,800 | $42,400 | $182,400 |
| 2020 | $3,023 | $218,400 | $34,000 | $184,400 |
| 2019 | $3,086 | $220,400 | $34,000 | $186,400 |
| 2018 | $3,053 | $215,700 | $34,000 | $181,700 |
| 2017 | $2,902 | $206,100 | $34,000 | $172,100 |
| 2016 | $2,769 | $199,300 | $27,200 | $172,100 |
| 2015 | $2,807 | $200,200 | $27,200 | $173,000 |
| 2014 | $1,343 | $96,400 | $27,200 | $69,200 |
Agents Affiliated with this Home
-

Seller's Agent in 2014
James Sulser
Samson Properties
(301) 739-4800
29 Total Sales
-

Buyer's Agent in 2014
Tracy Kable
Kable Team Realty
(304) 283-8680
135 in this area
497 Total Sales
-

Seller's Agent in 2013
Elisha Allen
DRB Group Realty, LLC
(301) 691-4380
17 in this area
43 Total Sales
-
T
Buyer's Agent in 2013
Tammy Houser
BHHS PenFed (actual)
Map
Source: Bright MLS
MLS Number: 1002904296
APN: 03-11D-00860000
- 403 Hughs Rd
- 225 Colonial Dr
- Creekside Plan at Huntfield - Single Family Homes
- Newbury II Plan at Huntfield - Single Family Homes
- Raymore Plan at Huntfield - Single Family Homes
- Clemson II Plan at Huntfield - Single Family Homes
- Cypress II Plan at Huntfield - Single Family Homes
- Bridgeport II Plan at Huntfield - Single Family Homes
- Cedar II Plan at Huntfield - Single Family Homes
- Oakdale II Plan at Huntfield - Single Family Homes
- Wesley II Plan at Huntfield - Single Family Homes
- Castlerock II Plan at Huntfield - Single Family Homes
- 245 Union Ridge Dr
- 80 Battlefield Dr
- 366 Silverleaf Dr
- 0 Homesite 366 Silverleaf Dr Unit 36424728
- 516 Newbury St
- 503 Newbury St
- 510 Newbury St
- 505 Newbury St
