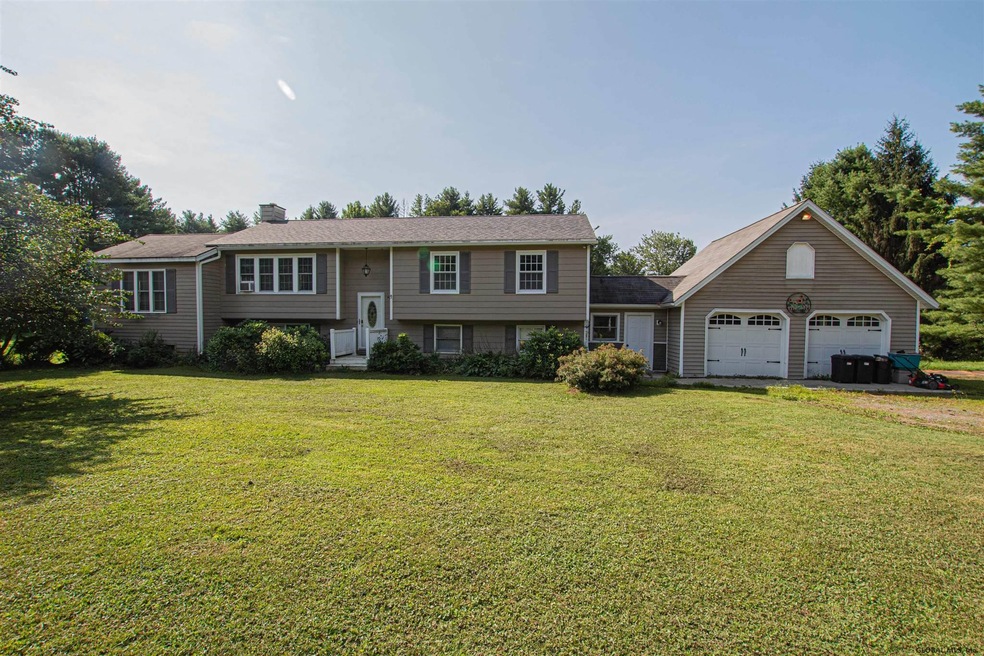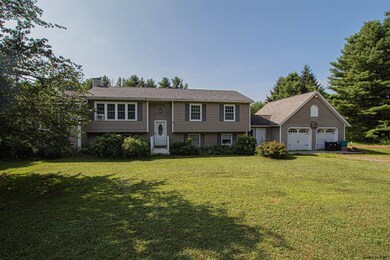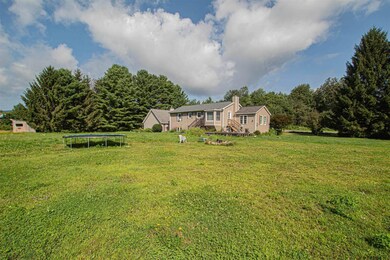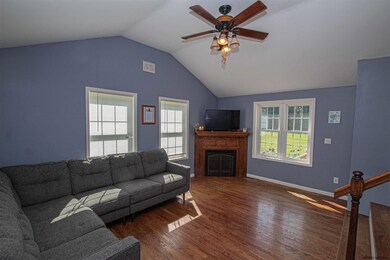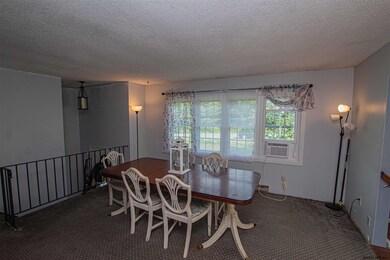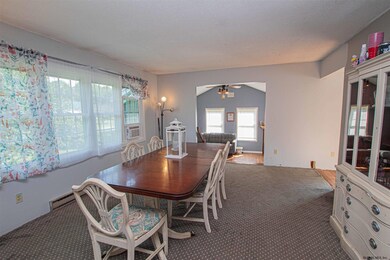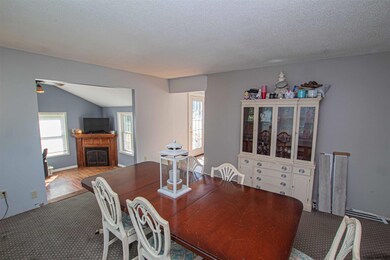
114 Bradt Rd Mayfield, NY 12117
Estimated Value: $302,000 - $355,000
Highlights
- Barn
- Dining Room with Fireplace
- Raised Ranch Architecture
- Deck
- Private Lot
- Wood Flooring
About This Home
As of November 2021This Mayfield school district raised ranch offers over 2,200 sq feet of living space and sits on almost 3 acres of land. Plenty of space throughout having 4 bedrooms, 2 full bathrooms, 2 family rooms plus a living room. 2 propane fireplaces and 2 wood burning stove fireplace. There is a small barn on the property perfect for animals as well as an additional storage shed. Two car attached garage. Tons of private outdoor space. Quiet dead end road. Very Good Condition
Last Agent to Sell the Property
KW Platform License #10401227306 Listed on: 08/17/2021

Last Buyer's Agent
John Merzig
haha3
Home Details
Home Type
- Single Family
Est. Annual Taxes
- $4,525
Year Built
- Built in 1976
Lot Details
- Cul-De-Sac
- Landscaped
- Private Lot
- Level Lot
- Cleared Lot
Parking
- 2 Car Attached Garage
- Off-Street Parking
Home Design
- Raised Ranch Architecture
- Vinyl Siding
- Asphalt
Interior Spaces
- 2,206 Sq Ft Home
- Wood Burning Fireplace
- Gas Fireplace
- Living Room with Fireplace
- Dining Room with Fireplace
- 3 Fireplaces
Kitchen
- Eat-In Kitchen
- Oven
- Range
- Dishwasher
Flooring
- Wood
- Carpet
- Laminate
Bedrooms and Bathrooms
- 4 Bedrooms
- 2 Full Bathrooms
Finished Basement
- Basement Fills Entire Space Under The House
- Fireplace in Basement
- Laundry in Basement
Outdoor Features
- Deck
- Shed
Farming
- Barn
Utilities
- Heating System Uses Wood
- Baseboard Heating
- Electric Baseboard Heater
- Drilled Well
- Septic Tank
- Cable TV Available
Community Details
- No Home Owners Association
Listing and Financial Details
- Legal Lot and Block 24.112 / 3
- Assessor Parcel Number 173089 88.-3-24.112
Ownership History
Purchase Details
Home Financials for this Owner
Home Financials are based on the most recent Mortgage that was taken out on this home.Purchase Details
Home Financials for this Owner
Home Financials are based on the most recent Mortgage that was taken out on this home.Purchase Details
Similar Homes in Mayfield, NY
Home Values in the Area
Average Home Value in this Area
Purchase History
| Date | Buyer | Sale Price | Title Company |
|---|---|---|---|
| Horton Luke | $250,000 | None Available | |
| Barton Danielle E | $222,600 | None Available | |
| -- | -- | -- |
Mortgage History
| Date | Status | Borrower | Loan Amount |
|---|---|---|---|
| Open | Horton Luke | $225,000 | |
| Previous Owner | Barton Danielle E | $214,809 |
Property History
| Date | Event | Price | Change | Sq Ft Price |
|---|---|---|---|---|
| 11/08/2021 11/08/21 | Sold | $250,000 | -3.8% | $113 / Sq Ft |
| 09/01/2021 09/01/21 | Pending | -- | -- | -- |
| 08/17/2021 08/17/21 | For Sale | $259,900 | +16.8% | $118 / Sq Ft |
| 10/28/2019 10/28/19 | Sold | $222,600 | -2.8% | $94 / Sq Ft |
| 08/29/2019 08/29/19 | Pending | -- | -- | -- |
| 08/08/2019 08/08/19 | Price Changed | $229,000 | -14.9% | $96 / Sq Ft |
| 07/01/2019 07/01/19 | For Sale | $269,000 | -- | $113 / Sq Ft |
Tax History Compared to Growth
Tax History
| Year | Tax Paid | Tax Assessment Tax Assessment Total Assessment is a certain percentage of the fair market value that is determined by local assessors to be the total taxable value of land and additions on the property. | Land | Improvement |
|---|---|---|---|---|
| 2024 | $3,109 | $114,600 | $18,600 | $96,000 |
| 2023 | $4,790 | $114,600 | $18,600 | $96,000 |
| 2022 | $4,666 | $114,600 | $18,600 | $96,000 |
| 2021 | $4,590 | $114,600 | $18,600 | $96,000 |
| 2020 | $4,267 | $114,600 | $18,600 | $96,000 |
| 2019 | $3,152 | $100,600 | $18,600 | $82,000 |
| 2018 | $3,325 | $100,600 | $18,600 | $82,000 |
| 2017 | $3,327 | $100,600 | $18,600 | $82,000 |
| 2016 | $3,136 | $100,600 | $18,600 | $82,000 |
| 2015 | -- | $100,600 | $18,600 | $82,000 |
| 2014 | -- | $100,600 | $18,600 | $82,000 |
Agents Affiliated with this Home
-
Robert Taylor

Seller's Agent in 2021
Robert Taylor
KW Platform
(518) 331-8442
327 Total Sales
-
J
Buyer's Agent in 2021
John Merzig
haha3
-
K
Buyer's Agent in 2021
Katrina Ruberti
KW Platform
-
D
Seller's Agent in 2019
Dayton King
Howard Hanna
Map
Source: Global MLS
MLS Number: 202126380
APN: 173089-088-000-0003-024-112-0000
- 128 Paradise Point Ln
- 97 N Main St
- 31 N Main St
- 280 Berry Rd
- 28 W Main St
- 116 Dennie Rd
- 18 1st Ave
- 223 Beech St
- 26 2nd Ave
- 117 Candlewood Dr
- 175 Lakeside Dr
- 134 Lake St
- 134 Kunkel Point
- 362 Beech St
- 241 Kunkel Rd
- 241 Kunkel Point
- 105 Paradise Manor
- 200 Paradise Manor
- 155 Vuepointe Dr
- 0 Jackson Summit Rd Unit 16734474
- 114 Bradt Rd
- 124 Bradt Rd
- 121 Bradt Rd
- 148 Jackson Summit Rd E
- 148 Jackson Summit Rd E
- 163 Jackson Summit Rd E
- 163 Jackson Summit Rd E
- 151 Jackson Summit Rd E
- 174 Jackson Summit Rd E
- 139 Jackson Summit Rd E
- 135 Jackson Summit Rd E
- 138 Bradt Rd
- 188 Jackson Summit Rd E
- 137 Bradt Rd
- 187 Jackson Summit Rd E
- 189 Jackson Summit Rd E
- 0 Paradise Point Rd Unit 201818913
- 0 Paradise Point Rd Unit 201818912
- 0 Paradise Point Rd Unit 24105009
- 0 Paradise Point Rd Unit 202031644
