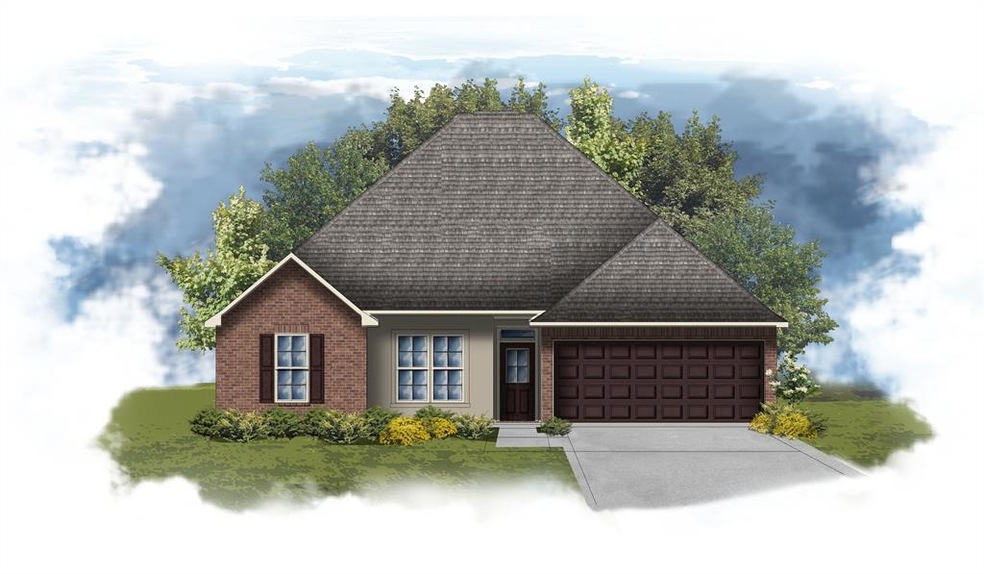
114 Brimestone Loop Benton, LA 71006
Highlights
- New Construction
- Traditional Architecture
- 2 Car Attached Garage
- Kingston Elementary School Rated A
- Covered patio or porch
- Tankless Water Heater
About This Home
As of April 2023Builder Incentives & Choice of FREE refrigerator or window blinds (restrictions apply)!
Brand NEW Construction in Lost River Estates North! The Mimosa II A has an open floor plan with upgraded tile flooring, gas fireplace with granite surround, conduit run for HDMI cable & more! Special amenities include granite counters with undermount sinks throughout, stainless appliances with a gas range, custom tiled shower with frameless shower door in master, smart connect Wi-Fi thermostat, upgraded paint, LED lighting package throughout, LED pendant & recessed lights in kitchen, tankless water heater, Low E tilt-in windows, covered patio & the list goes on!
Last Agent to Sell the Property
Cicero Realty LLC License #0000007255 Listed on: 12/20/2022
Last Buyer's Agent
Butch McCarty
Pinnacle Realty Advisors License #0995708351

Home Details
Home Type
- Single Family
Est. Annual Taxes
- $4,166
Year Built
- Built in 2023 | New Construction
Lot Details
- 8,712 Sq Ft Lot
- Lot Dimensions are 69x130x70x121
HOA Fees
- $57 Monthly HOA Fees
Parking
- 2 Car Attached Garage
Home Design
- Traditional Architecture
- Brick Exterior Construction
- Slab Foundation
- Shingle Roof
- Stucco
Interior Spaces
- 2,941 Sq Ft Home
- 1-Story Property
- Fireplace With Gas Starter
- ENERGY STAR Qualified Windows
- Fire and Smoke Detector
Kitchen
- Gas Cooktop
- Microwave
- Dishwasher
- Disposal
Flooring
- Carpet
- Ceramic Tile
Bedrooms and Bathrooms
- 4 Bedrooms
Outdoor Features
- Covered patio or porch
Schools
- Louisiana Elementary And Middle School
- Louisiana High School
Utilities
- Central Heating and Cooling System
- Heating System Uses Natural Gas
- Tankless Water Heater
Community Details
- Association fees include ground maintenance
- Community Management HOA, Phone Number (225) 503-2648
- Lost River Subdivision
- Mandatory home owners association
Listing and Financial Details
- Tax Lot 94
Ownership History
Purchase Details
Home Financials for this Owner
Home Financials are based on the most recent Mortgage that was taken out on this home.Purchase Details
Home Financials for this Owner
Home Financials are based on the most recent Mortgage that was taken out on this home.Similar Homes in Benton, LA
Home Values in the Area
Average Home Value in this Area
Purchase History
| Date | Type | Sale Price | Title Company |
|---|---|---|---|
| Gift Deed | -- | -- | |
| Deed | $348,150 | None Listed On Document |
Mortgage History
| Date | Status | Loan Amount | Loan Type |
|---|---|---|---|
| Open | $330,743 | Seller Take Back |
Property History
| Date | Event | Price | Change | Sq Ft Price |
|---|---|---|---|---|
| 06/11/2025 06/11/25 | Pending | -- | -- | -- |
| 06/05/2025 06/05/25 | Price Changed | $389,000 | -2.5% | $132 / Sq Ft |
| 05/27/2025 05/27/25 | Price Changed | $399,000 | -0.2% | $136 / Sq Ft |
| 04/24/2025 04/24/25 | For Sale | $399,900 | +14.9% | $136 / Sq Ft |
| 04/10/2023 04/10/23 | Sold | -- | -- | -- |
| 03/08/2023 03/08/23 | Pending | -- | -- | -- |
| 03/02/2023 03/02/23 | Price Changed | $348,150 | 0.0% | $118 / Sq Ft |
| 03/02/2023 03/02/23 | For Sale | $348,150 | +0.8% | $118 / Sq Ft |
| 01/10/2023 01/10/23 | Pending | -- | -- | -- |
| 12/20/2022 12/20/22 | For Sale | $345,375 | -- | $117 / Sq Ft |
Tax History Compared to Growth
Tax History
| Year | Tax Paid | Tax Assessment Tax Assessment Total Assessment is a certain percentage of the fair market value that is determined by local assessors to be the total taxable value of land and additions on the property. | Land | Improvement |
|---|---|---|---|---|
| 2024 | $4,166 | $38,509 | $5,000 | $33,509 |
| 2023 | $807 | $5,800 | $5,800 | $0 |
| 2022 | $803 | $5,800 | $5,800 | $0 |
| 2021 | $3 | $20 | $20 | $0 |
Agents Affiliated with this Home
-
Amanda Nugent

Seller's Agent in 2025
Amanda Nugent
Berkshire Hathaway HomeServices Ally Real Estate
(318) 231-2000
4 in this area
73 Total Sales
-
Saun Sullivan

Seller's Agent in 2023
Saun Sullivan
Cicero Realty LLC
(844) 767-2713
97 in this area
13,395 Total Sales
-
B
Buyer's Agent in 2023
Butch McCarty
Pinnacle Realty Advisors
(318) 517-7076
Map
Source: North Texas Real Estate Information Systems (NTREIS)
MLS Number: 20225583
APN: 205229
- 114 Brimestone Loop
- 55 Crowder Dr
- 431 N Lost River Dr
- 37 Crowder Dr
- 1330 Palmetto Rd
- 22 Ceaser Cir
- 0 Palmetto Rd Unit 20832602
- 102 A Old Bellevue Rd
- 102 Old Bellevue Rd
- 0 Sam Willen Dr Unit 9 20771216
- 0 Sam Willen Dr Unit 7 20771201
- 0 Sam Willen Dr Unit 2 20771159
- 0 Sam Willen Dr Unit 4 20771177
- 301 Larkin St
- 1018 Peyton Ave
- 258 Crestwood Cir
- 115 Stinson Rd
- 200 Finley Dr
- 0 Rubicon Rd
- 900 5th St
