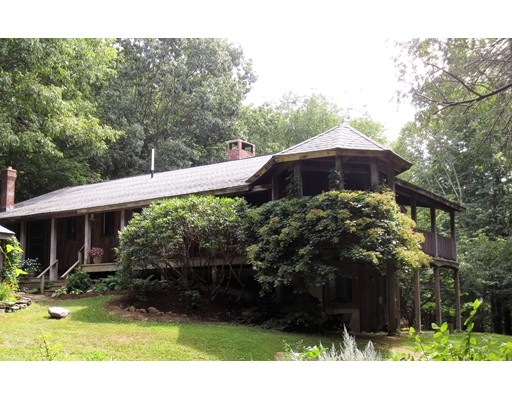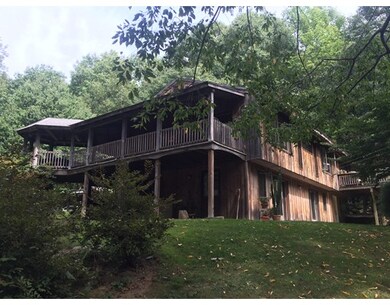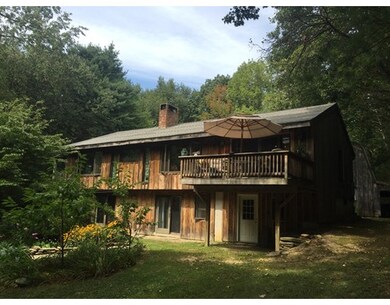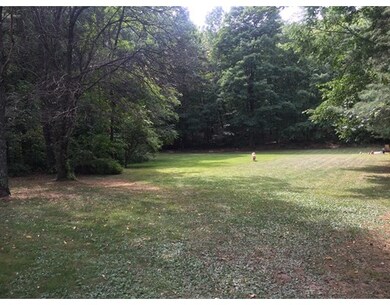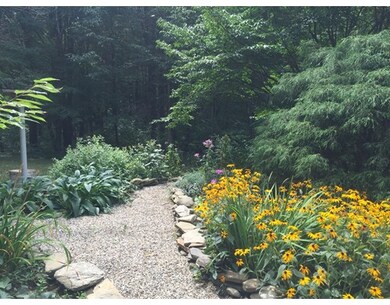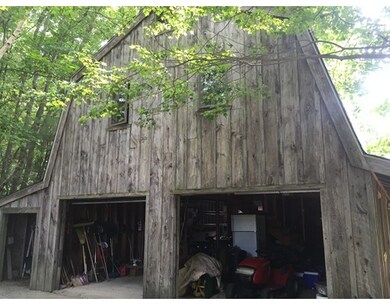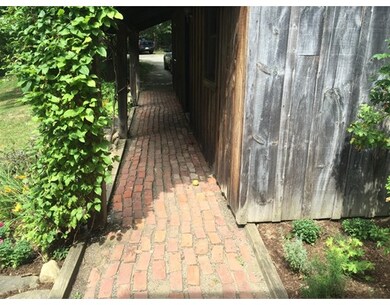
114 Bromley Rd Huntington, MA 01050
Estimated Value: $411,000 - $502,000
About This Home
As of November 2016Beautifully designed country home on 16 acres of gardens, woods, trails and stone walls. This 3 bedroom finely crafted home has a central chimney with an Alagash wood stove in the living room, and a Bengal antique cook stove in the kitchen. The spacious living room has sliders to a covered wrap-around porch. The kitchen has stainless steel appliances, granite counter, maple flooring and a walk-in pantry. The dining room is a newer addition featuring a cathedral ceiling and French doors connecting to a deck overlooking fruit trees. The second level features an eye catching wood ceiling. The lower level has three bedrooms, full bath, laundry, and wood stove. The laundry room has potential as a 3rd bathroom. The large garage/barn has a 2nd floor work space. Hiking trails on the property provide serenity on early morning walks. Schools, churches and shops are close by, as well as the Littleville Lake for fishing and kayaking. This is a unique country property - come take a look!
Last Agent to Sell the Property
Andrew Myers
Harvest Moon Realty, LLC License #452507284 Listed on: 09/06/2016
Home Details
Home Type
- Single Family
Est. Annual Taxes
- $6,915
Year Built
- 1983
Lot Details
- 16
Utilities
- Private Sewer
Ownership History
Purchase Details
Home Financials for this Owner
Home Financials are based on the most recent Mortgage that was taken out on this home.Similar Homes in Huntington, MA
Home Values in the Area
Average Home Value in this Area
Purchase History
| Date | Buyer | Sale Price | Title Company |
|---|---|---|---|
| Decker Michael T | $292,500 | -- |
Mortgage History
| Date | Status | Borrower | Loan Amount |
|---|---|---|---|
| Open | Decker Michael T | $262,500 | |
| Previous Owner | Marcoullier Gary P | $50,000 | |
| Previous Owner | Marcoullier Gary | $45,000 | |
| Previous Owner | Marcoullier Gary P | $50,000 | |
| Previous Owner | Marcoullier Gary P | $74,000 | |
| Previous Owner | Marcoullier Gary P | $25,000 |
Property History
| Date | Event | Price | Change | Sq Ft Price |
|---|---|---|---|---|
| 11/02/2016 11/02/16 | Sold | $292,500 | -0.8% | $122 / Sq Ft |
| 09/30/2016 09/30/16 | Pending | -- | -- | -- |
| 09/06/2016 09/06/16 | For Sale | $295,000 | -- | $123 / Sq Ft |
Tax History Compared to Growth
Tax History
| Year | Tax Paid | Tax Assessment Tax Assessment Total Assessment is a certain percentage of the fair market value that is determined by local assessors to be the total taxable value of land and additions on the property. | Land | Improvement |
|---|---|---|---|---|
| 2025 | $6,915 | $382,900 | $80,000 | $302,900 |
| 2024 | $6,540 | $382,900 | $80,000 | $302,900 |
| 2023 | $6,387 | $358,200 | $80,000 | $278,200 |
| 2022 | $6,122 | $319,200 | $80,000 | $239,200 |
| 2020 | $5,454 | $263,500 | $51,300 | $212,200 |
| 2019 | $5,374 | $255,900 | $44,900 | $211,000 |
| 2018 | $4,718 | $243,200 | $44,600 | $198,600 |
| 2017 | $4,942 | $243,200 | $44,600 | $198,600 |
| 2016 | $4,256 | $211,100 | $44,600 | $166,500 |
| 2015 | $4,232 | $219,300 | $49,600 | $169,700 |
Agents Affiliated with this Home
-
A
Seller's Agent in 2016
Andrew Myers
Harvest Moon Realty, LLC
-
Greg Oravec

Buyer's Agent in 2016
Greg Oravec
Keller Williams Realty
(413) 531-8531
3 Total Sales
Map
Source: MLS Property Information Network (MLS PIN)
MLS Number: 72062539
APN: CHES-004100-000000-000320
- 0 E River Rd Lot 13 Map 409 Unit 72690617
- 31 Skyline Trail
- Lot 8 & 9 Skyline Trail
- 0 Skyline Trail
- 0 Goss Hill Rd Unit 73369147
- 46 Bromley Rd
- 49 Old Chester Rd
- 208 Worthington Rd
- 147 Worthington Rd
- 47 Old Chester Rd
- 0 Pond Brook Rd Unit 73326747
- 0 Basket St
- 5 Barr Hill Rd
- 0 Kimball Rd
- 11 County Rd
- 0 Old Chester Rd
- 9 Russell Rd
- 7 Stanton Ave
- 28 Worthington Rd
- 0 Lambson Rd
- 114 Bromley Rd
- 117 Bromley Rd
- Lot 9 Bromley Rd
- 106 Bromley Rd
- 130 Bromley Rd
- 85 Bromley Rd
- 28 Bromley Rd
- 146 Bromley Rd
- 155 Skyline Trail
- 163 Skyline Trail
- 4 Higgins Rd
- 43 Bromley Rd
- 3 Bromley Rd
- 0 Higgins Rd Unit 70738061
- 0 Higgins Rd Unit 71767345
- 0 Higgins Rd Unit 70517553
- 0 Higgins Rd Unit 70698961
- 0 Higgins Rd Unit 70620522
- 151 Bromley Rd
