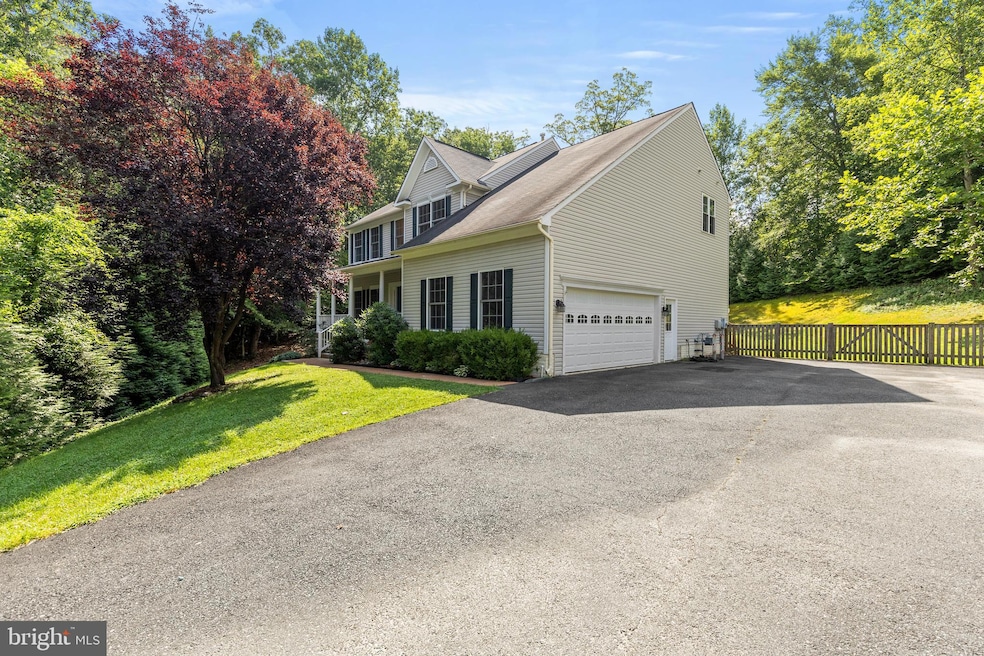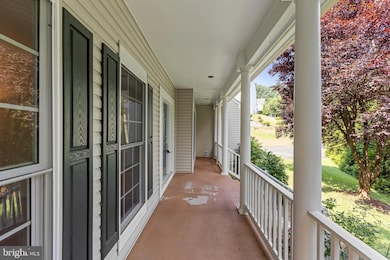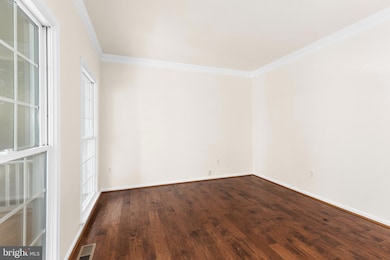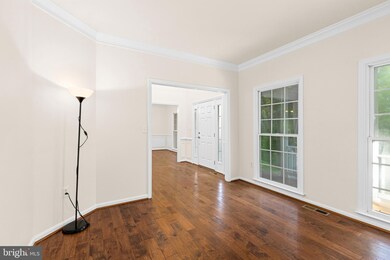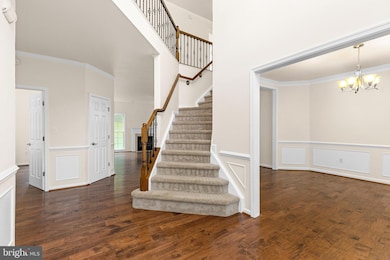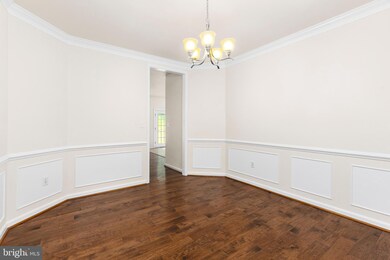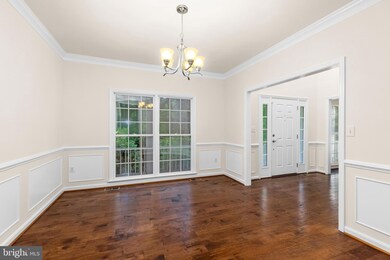
114 Brush Everard Ct Stafford, VA 22554
Embrey Mill NeighborhoodEstimated payment $4,031/month
Highlights
- 0.58 Acre Lot
- Colonial Architecture
- Wood Flooring
- Rodney E. Thompson Middle School Rated A-
- Vaulted Ceiling
- Community Pool
About This Home
Seller will contribute toward Buyer's closing costs- ask for details! Welcome to this stunning 4,300 sq ft home offering exceptional space, style, and functionality. The gourmet kitchen is a chef’s dream, featuring ceramic tile floors, granite countertops, a spacious island, elegant chandelier, stainless steel appliances, and a gas stove. Entertain with ease in the formal dining room, beautifully appointed with wood floors, crown molding, chair rail, decorative wall molding, and a sophisticated chandelier.
The inviting family room boasts gleaming wood floors and a cozy gas fireplace, while the dedicated office space includes wood flooring and crown molding—perfect for remote work. A rare first-floor bedroom with wood flooring adds flexibility for guests or multigenerational living.
Upstairs, the luxurious primary suite impresses with a vaulted ceiling, walk-in closet, and a private ensuite bath. Three additional generously sized bedrooms provide ample space for family or guests.
The finished basement extends your living space with a spacious great room, two storage rooms, and a dedicated exercise room.
This home combines classic elegance with modern convenience
Home Details
Home Type
- Single Family
Est. Annual Taxes
- $5,131
Year Built
- Built in 2001
Lot Details
- 0.58 Acre Lot
- Property is zoned PD1
HOA Fees
- $90 Monthly HOA Fees
Parking
- Driveway
Home Design
- Colonial Architecture
- Slab Foundation
- Shingle Roof
- Vinyl Siding
Interior Spaces
- Property has 2 Levels
- Built-In Features
- Crown Molding
- Vaulted Ceiling
- Ceiling Fan
- Gas Fireplace
- Formal Dining Room
- Basement Fills Entire Space Under The House
Kitchen
- Gas Oven or Range
- Microwave
- Dishwasher
- Disposal
Flooring
- Wood
- Carpet
Bedrooms and Bathrooms
- En-Suite Bathroom
- Walk-In Closet
Schools
- Anthony Burns Elementary School
- Rodney Thompson Middle School
- Colonial Forge High School
Utilities
- Zoned Heating and Cooling
- Heat Pump System
- Natural Gas Water Heater
Listing and Financial Details
- Tax Lot 423
- Assessor Parcel Number 29C 4C 423
Community Details
Overview
- Austin Ridge Subdivision
Recreation
- Community Pool
Map
Home Values in the Area
Average Home Value in this Area
Tax History
| Year | Tax Paid | Tax Assessment Tax Assessment Total Assessment is a certain percentage of the fair market value that is determined by local assessors to be the total taxable value of land and additions on the property. | Land | Improvement |
|---|---|---|---|---|
| 2025 | $5,131 | $565,900 | $170,000 | $395,900 |
| 2024 | $5,131 | $565,900 | $170,000 | $395,900 |
| 2023 | $5,003 | $529,400 | $155,000 | $374,400 |
| 2022 | $4,500 | $529,400 | $155,000 | $374,400 |
| 2021 | $4,026 | $415,000 | $120,000 | $295,000 |
| 2020 | $4,026 | $415,000 | $120,000 | $295,000 |
| 2019 | $4,023 | $398,300 | $120,000 | $278,300 |
| 2018 | $3,943 | $398,300 | $120,000 | $278,300 |
| 2017 | $3,880 | $391,900 | $120,000 | $271,900 |
| 2016 | $3,880 | $391,900 | $120,000 | $271,900 |
| 2015 | -- | $348,300 | $120,000 | $228,300 |
| 2014 | -- | $348,300 | $120,000 | $228,300 |
Property History
| Date | Event | Price | Change | Sq Ft Price |
|---|---|---|---|---|
| 08/13/2025 08/13/25 | Price Changed | $649,900 | -2.3% | $151 / Sq Ft |
| 07/30/2025 07/30/25 | Price Changed | $664,900 | -1.5% | $154 / Sq Ft |
| 07/17/2025 07/17/25 | For Sale | $675,000 | +51.7% | $157 / Sq Ft |
| 07/31/2017 07/31/17 | Sold | $445,000 | -1.1% | $103 / Sq Ft |
| 06/28/2017 06/28/17 | Pending | -- | -- | -- |
| 06/21/2017 06/21/17 | Price Changed | $450,000 | -5.3% | $105 / Sq Ft |
| 04/30/2017 04/30/17 | For Sale | $475,000 | +43.9% | $110 / Sq Ft |
| 11/28/2014 11/28/14 | Sold | $330,000 | -10.7% | $114 / Sq Ft |
| 09/22/2014 09/22/14 | Pending | -- | -- | -- |
| 08/28/2014 08/28/14 | Price Changed | $369,500 | -0.1% | $127 / Sq Ft |
| 07/30/2014 07/30/14 | For Sale | $370,000 | 0.0% | $127 / Sq Ft |
| 06/01/2012 06/01/12 | Rented | $2,200 | 0.0% | -- |
| 04/16/2012 04/16/12 | Under Contract | -- | -- | -- |
| 04/05/2012 04/05/12 | For Rent | $2,200 | -- | -- |
Purchase History
| Date | Type | Sale Price | Title Company |
|---|---|---|---|
| Warranty Deed | $445,000 | First Title Inc | |
| Warranty Deed | $330,000 | -- | |
| Warranty Deed | $567,500 | -- | |
| Deed | $232,050 | -- |
Mortgage History
| Date | Status | Loan Amount | Loan Type |
|---|---|---|---|
| Open | $459,685 | VA | |
| Previous Owner | $264,000 | New Conventional | |
| Previous Owner | $400,000 | Balloon | |
| Previous Owner | $184,548 | No Value Available |
Similar Homes in Stafford, VA
Source: Bright MLS
MLS Number: VAST2040926
APN: 29C-4C-423
- 260 Whitsons Run
- 16 Basket Ct
- 149 Northampton Blvd
- 147 Northampton Blvd
- 2 Jamestown Ct
- 231 Whitsons Run
- 246 Vine Place
- 809 Twin Brook Ln
- 7 Fairfield Ct
- 511 Sedgwick Ct
- 13 New Brunswick Ct
- 104 Rolling Hill Ct
- 48 Brittany Ln
- 5 Yorkshire Ct
- 405 Hatchers Run Ct
- 124 Pinta Cove
- 4 Morrissey Stone Ct
- 108 Northampton Blvd
- 401 Carnaby St Unit 1
- 63 Confederate Way
- 50 Belladonna Ln
- 29 Green Bell Ln Unit 35
- 208 Fair Oaks Ave
- 410 Fair Oaks Ave
- 601 Hatchers Run Ct
- 506 Torbert Loop
- 414 Malvern Hill Ct
- 9 Latham Ln
- 505 Carnaby St Unit 3
- 711 Galway Ln
- 33 Fern Oak Cir Unit 33103
- 32 White Pine Cir Unit 203
- 38 White Pine Cir Unit 302
- 38 White Pine Cir Unit 100
- 61 White Pine Cir Unit 102
- 75 Fern Oak Cir Unit 75A303
- 43 White Pine Cir Unit 203
- 40 Smokewood Ct Unit 40200
- 110 Lakeview Ct
- 225 White Pine Cir
