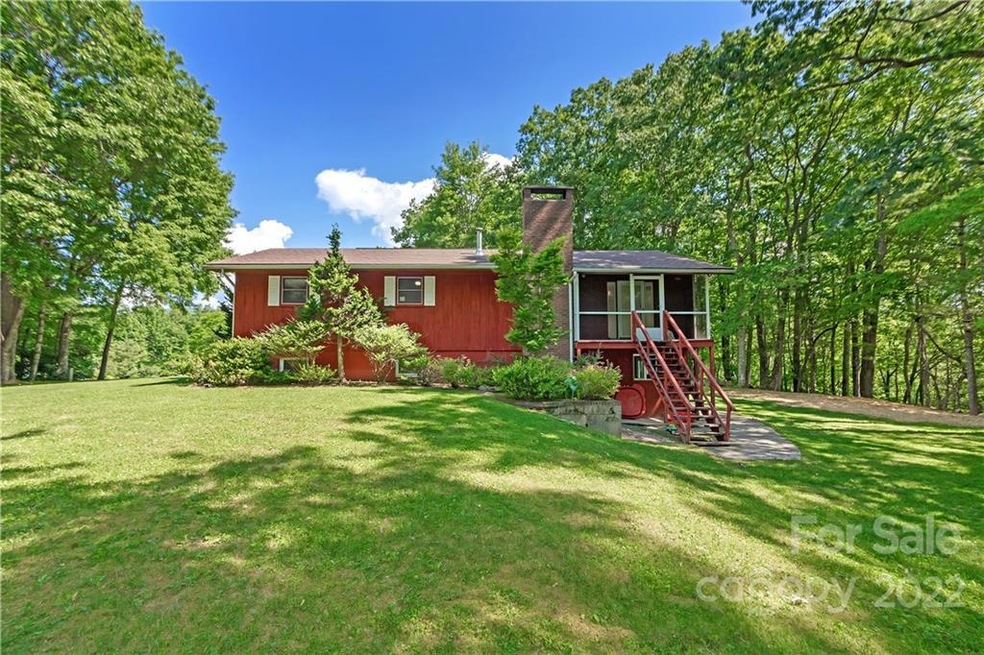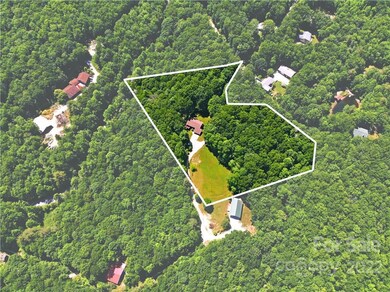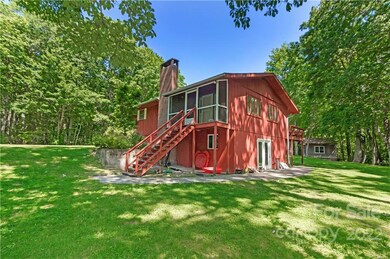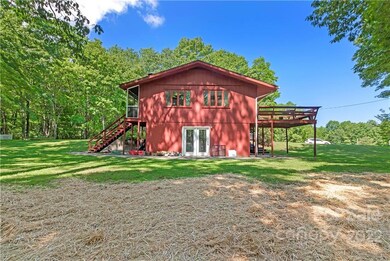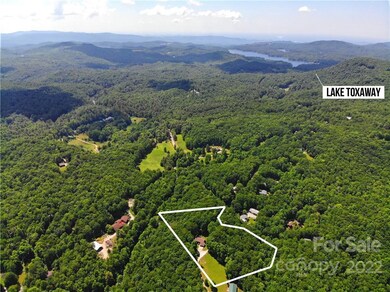
114 C Harrison Hall Rd Lake Toxaway, NC 28747
Lake Toxaway NeighborhoodEstimated Value: $425,445 - $737,000
Highlights
- Deck
- Wooded Lot
- Wood Flooring
- Private Lot
- Traditional Architecture
- Screened Porch
About This Home
As of September 2022Tucked away in the mountains of Lake Toxaway you will find this well-maintained home on approximately 4+ unrestricted acres. This home has 3 bedrooms and 1 bath on the main level with separate living in the basement with mother-in-law quarters, den, storage area, laundry, full bath, and extra rooms. New heat pump was installed in 2021, upstairs bath remodeled, wood floors were refinished, new appliances, industrial dehumidifier was installed in the basement, basement floors were sealed, new washer/dryer, interior walls were recently painted, new kitchen floor and septic was recently pumped. With two fireplaces, an open deck and a screened in porch, this house is ready for friends and family to gather for entertainment. This property includes land that could be used for gardening or livestock, two car carport and an outdoor shed. Only 25 minutes from downtown Brevard.
NO DRIVE-BYS PLEASE
Last Agent to Sell the Property
Petit Properties Inc License #324471 Listed on: 06/09/2022
Home Details
Home Type
- Single Family
Est. Annual Taxes
- $1,359
Year Built
- Built in 1968
Lot Details
- Private Lot
- Level Lot
- Wooded Lot
Home Design
- Traditional Architecture
- Wood Siding
Interior Spaces
- Ceiling Fan
- Great Room with Fireplace
- Living Room with Fireplace
- Screened Porch
Kitchen
- Electric Oven
- Electric Range
- Microwave
- Dishwasher
Flooring
- Wood
- Vinyl
Bedrooms and Bathrooms
- 3 Bedrooms
- 2 Full Bathrooms
Laundry
- Laundry Room
- Dryer
- Washer
Outdoor Features
- Deck
- Shed
Schools
- Tc Henderson Elementary School
- Rosman Middle School
- Rosman High School
Utilities
- Heat Pump System
- Septic Tank
Listing and Financial Details
- Assessor Parcel Number 8524-00-2328-000
Ownership History
Purchase Details
Home Financials for this Owner
Home Financials are based on the most recent Mortgage that was taken out on this home.Purchase Details
Home Financials for this Owner
Home Financials are based on the most recent Mortgage that was taken out on this home.Purchase Details
Purchase Details
Purchase Details
Similar Homes in Lake Toxaway, NC
Home Values in the Area
Average Home Value in this Area
Purchase History
| Date | Buyer | Sale Price | Title Company |
|---|---|---|---|
| Roweton Suzanne Smoak | $372,000 | Chicago Title | |
| Sparks James | $214,000 | None Available | |
| Hall Margaret Aline | -- | None Available | |
| Hall Margaret Aline | -- | None Available | |
| Hall Richard Dale | -- | None Available |
Mortgage History
| Date | Status | Borrower | Loan Amount |
|---|---|---|---|
| Previous Owner | Sparks James | $214,200 | |
| Previous Owner | Sparks James | $210,123 |
Property History
| Date | Event | Price | Change | Sq Ft Price |
|---|---|---|---|---|
| 09/28/2022 09/28/22 | Sold | $372,000 | -3.1% | $143 / Sq Ft |
| 08/18/2022 08/18/22 | Pending | -- | -- | -- |
| 06/28/2022 06/28/22 | Price Changed | $384,000 | -1.3% | $148 / Sq Ft |
| 06/16/2022 06/16/22 | Price Changed | $389,000 | -2.5% | $150 / Sq Ft |
| 06/09/2022 06/09/22 | For Sale | $399,000 | +86.4% | $153 / Sq Ft |
| 08/30/2019 08/30/19 | Sold | $214,000 | -4.9% | $82 / Sq Ft |
| 07/22/2019 07/22/19 | Pending | -- | -- | -- |
| 07/20/2019 07/20/19 | For Sale | $225,000 | -- | $87 / Sq Ft |
Tax History Compared to Growth
Tax History
| Year | Tax Paid | Tax Assessment Tax Assessment Total Assessment is a certain percentage of the fair market value that is determined by local assessors to be the total taxable value of land and additions on the property. | Land | Improvement |
|---|---|---|---|---|
| 2024 | $1,359 | $206,470 | $59,660 | $146,810 |
| 2023 | $1,359 | $206,470 | $59,660 | $146,810 |
| 2022 | $1,359 | $206,470 | $59,660 | $146,810 |
| 2021 | $1,349 | $206,470 | $59,660 | $146,810 |
| 2020 | $966 | $138,850 | $0 | $0 |
| 2019 | $959 | $138,850 | $0 | $0 |
| 2018 | $785 | $150,830 | $0 | $0 |
| 2017 | $843 | $150,830 | $0 | $0 |
| 2016 | $840 | $150,830 | $0 | $0 |
| 2015 | $676 | $159,490 | $71,640 | $87,850 |
| 2014 | $676 | $159,490 | $71,640 | $87,850 |
Agents Affiliated with this Home
-
Candace Reese

Seller's Agent in 2022
Candace Reese
Petit Properties Inc
(828) 577-1088
2 in this area
17 Total Sales
-
Sophia Reid

Buyer's Agent in 2022
Sophia Reid
Petit Properties Inc
(828) 577-4950
26 in this area
93 Total Sales
-
Cindy Petit

Seller's Agent in 2019
Cindy Petit
Petit Properties Inc
(828) 553-1023
48 in this area
143 Total Sales
Map
Source: Canopy MLS (Canopy Realtor® Association)
MLS Number: 3868029
APN: 8524-00-2328-000
- 140 Hangin Dog Ln
- 22 Toxaway Shore
- 68 Qualla Trace
- 47 Thunderbird Ln
- 21 Toxaway Landing
- S10 Indian Lake Rd Unit L2
- TBD Indian Lake Rd
- TBD Indian Lake Rd Unit 20
- TBD Indian Lake Rd Unit 21
- TBD Indian Lake Rd Unit 31
- 181 Hiwassee Rd
- PS 3 Panther Summit Dr
- P 1&2 Panther Summit Dr
- PS 1&2 Panther Summit Dr
- 140 Panther Summit Dr
- 365 Cherokee Cir
- 500 Winding Gap Rd
- 50 Honey Mountain Ln
- Lot 25 Panther Ridge Rd
- 99999 Panther Ridge Rd Unit 2R
- 114 C Harrison Hall Rd
- 116 C Harrison Hall Rd
- 118 C Harrison Hall Rd
- 140 C Harrison Hall Rd
- 146 C Harrison Hall Rd
- 2710 Slick Fisher Rd
- 2722 Slick Fisher Rd
- 143 C Harrison Hall Rd
- 125 Womble Way
- 0 C Harrison Hall Rd
- 9999 C Harrison Hall Rd
- 00 Harrison Hall Rd
- TBD Harrison Hall Rd Unit TractA
- TBD Harrison Hall Rd
- 116 Womble Way
- 2886 Slick Fisher Rd
- 2962 Slick Fisher Rd
- 40 Womble Way
- 2964 Slick Fisher Rd
- 2996 Slick Fisher Rd
