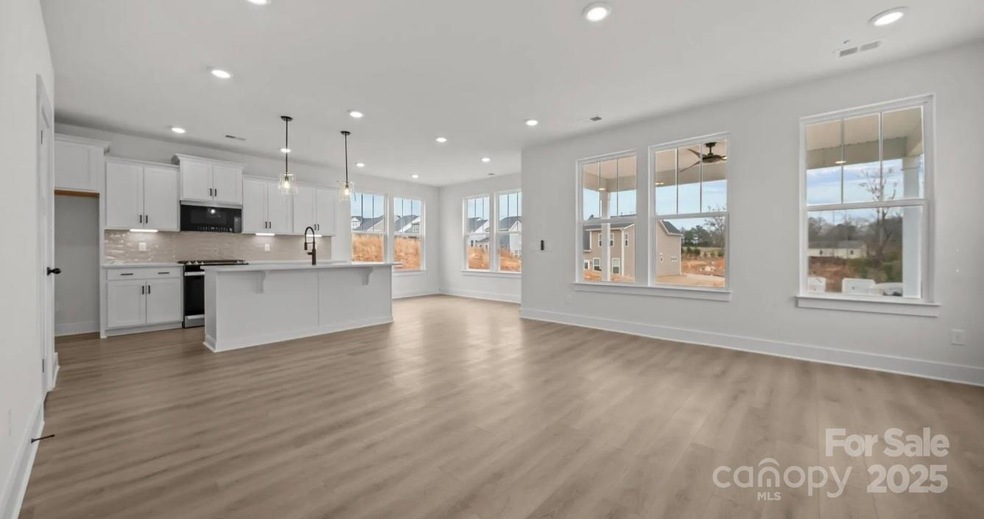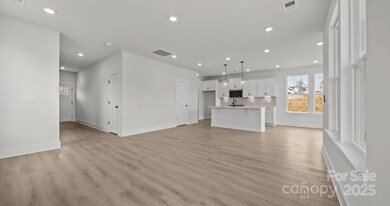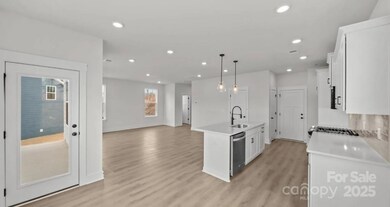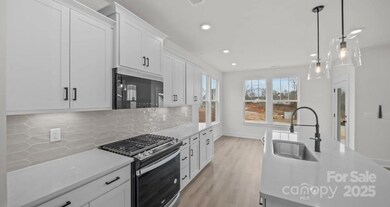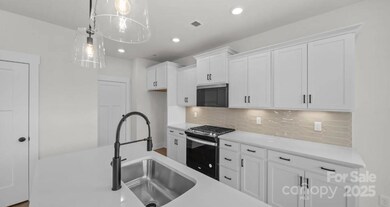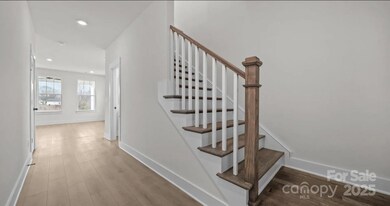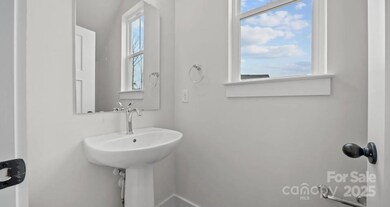114 Canary Ln Unit 4 Mooresville, NC 28115
Estimated payment $3,216/month
Highlights
- Under Construction
- Open Floorplan
- Recreation Facilities
- Rocky River Elementary School Rated A
- Traditional Architecture
- Covered Patio or Porch
About This Home
Introducing our very first Beramont Plan at The Farms at Bellingham! This stunning home features an extended kitchen island, gourmet kitchen, and open-concept living with a gas fireplace and covered porch area perfect for entertaining. Upstairs offers three spacious bedrooms and a loft space ideal for a home office or media room. The primary suite includes a tray ceiling, upgraded tiled shower, and generous walk-in closet. This home showcases thoughtfully selected upgrades throughout—a perfect blend of comfort, function, and modern design. Completion is estimated, could be plus or minus 30 days of Feb/March.
Listing Agent
DRB Group of North Carolina, LLC Brokerage Email: sdavis@drbgroup.com License #311792 Listed on: 10/03/2025
Home Details
Home Type
- Single Family
Year Built
- Built in 2025 | Under Construction
HOA Fees
- $120 Monthly HOA Fees
Parking
- 2 Car Attached Garage
- Front Facing Garage
- Garage Door Opener
- Driveway
Home Design
- Home is estimated to be completed on 3/16/26
- Traditional Architecture
- Arts and Crafts Architecture
- Brick Exterior Construction
- Slab Foundation
- Architectural Shingle Roof
Interior Spaces
- 2-Story Property
- Open Floorplan
- Gas Log Fireplace
- Insulated Windows
- Insulated Doors
- Great Room with Fireplace
- Pull Down Stairs to Attic
- Carbon Monoxide Detectors
Kitchen
- Breakfast Bar
- Built-In Self-Cleaning Oven
- Gas Cooktop
- Range Hood
- Microwave
- Plumbed For Ice Maker
- ENERGY STAR Qualified Dishwasher
- Kitchen Island
- Disposal
Flooring
- Carpet
- Tile
- Vinyl
Bedrooms and Bathrooms
- 3 Bedrooms
- Walk-In Closet
Laundry
- Laundry Room
- Laundry on upper level
- Washer and Electric Dryer Hookup
Schools
- Rocky River Elementary School
- Mooresville Middle School
- Mooresville High School
Utilities
- Forced Air Zoned Heating and Cooling System
- Vented Exhaust Fan
- Heating System Uses Natural Gas
- Underground Utilities
Additional Features
- ENERGY STAR/CFL/LED Lights
- Covered Patio or Porch
- Property is zoned R-8
Listing and Financial Details
- Assessor Parcel Number 4665542698.000
Community Details
Overview
- Cams Association
- Built by DRB Homes
- The Farms At Bellingham Subdivision, Beramont Floorplan
- Mandatory home owners association
Amenities
- Picnic Area
Recreation
- Recreation Facilities
- Trails
Map
Home Values in the Area
Average Home Value in this Area
Property History
| Date | Event | Price | List to Sale | Price per Sq Ft |
|---|---|---|---|---|
| 10/03/2025 10/03/25 | For Sale | $492,900 | -- | $256 / Sq Ft |
Source: Canopy MLS (Canopy Realtor® Association)
MLS Number: 4306855
- 124 Canary Ln Unit 7
- 124 Canary Ln
- 115 Canary Ln Unit 19
- 128 Canary Ln Unit 8
- 107 Nighthawk Trail Unit 21
- 107 Nighthawk Trail
- 111 Nighthawk Trail Unit 22
- 111 Nighthawk Trail
- Jordan Plan at Farms at Bellingham
- Jasmine Plan at Farms at Bellingham
- Mint Plan at Farms at Bellingham
- Freesia Plan at Farms at Bellingham
- Drayton Plan at Farms at Bellingham
- Burton Plan at Farms at Bellingham
- Neroli Plan at Farms at Bellingham
- Beramont Plan at Farms at Bellingham
- Fairfield Plan at Farms at Bellingham
- 122 Nighthawk Trail Unit 15
- 173 Rocky River Rd
- 149 Martingale Ave
- 126 Elrosa Rd
- 130 Nevis Ln
- 134 Nevis Ln
- 102 Abercorne Way Unit TH-C2
- 102 Abercorne Way Unit TH-D1
- 102 Abercorne Way Unit TH-C5
- 154 Elrosa Rd
- 112 Dunnell Rd
- 207 Scanlon Rd
- 107 Elba Dr
- 1196 Shearers Rd
- 134 Ashton Dr
- 121 Saye Place
- 133 Dovetail Dr
- 128 Guardian Gate Dr
- 146 Millen Dr
- 122 Elgin Ln
- 207 Elba Dr
- 196 Stallings Mill Dr
- 106 Larragan Dr
