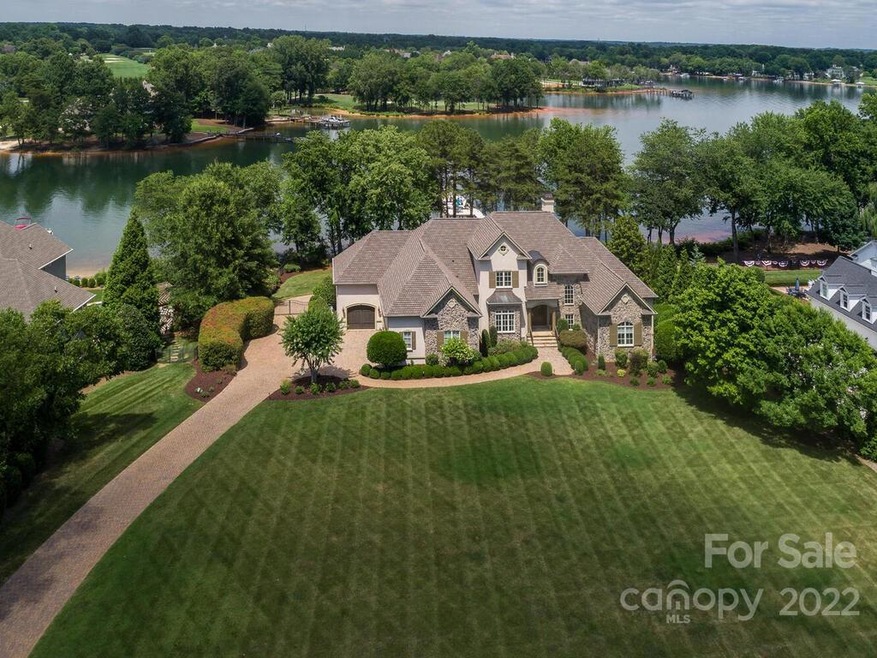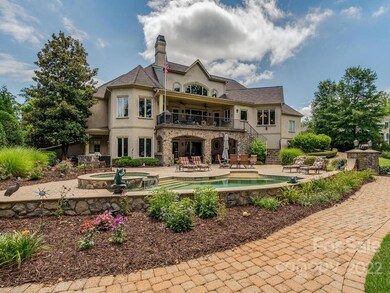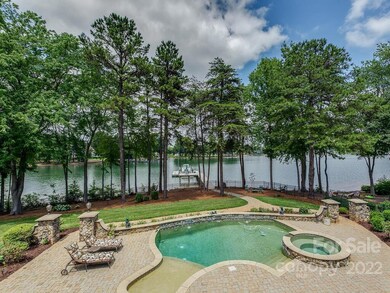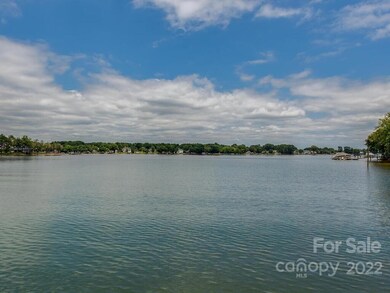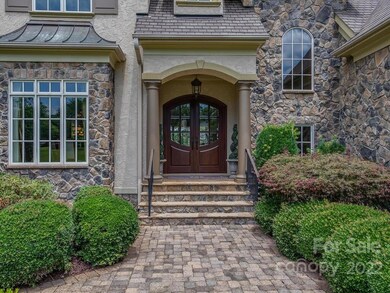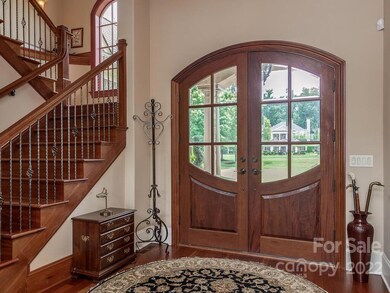
114 Cape Cod Way Mooresville, NC 28117
Lake Norman NeighborhoodEstimated Value: $4,113,900 - $4,839,000
Highlights
- Boat Lift
- Boat Slip
- Waterfront
- Woodland Heights Elementary School Rated A-
- In Ground Pool
- Private Lot
About This Home
As of October 2022The Carolina Dream nestled on the shores of Lake Norman offers unparalleled excellence. Built by Charlotte's award winning Arcadia Homes. Custom designed/crafted-stone/hard stucco exterior. The grand but fun interior was designed for lake side living w/unsurpassed craftsmanship: hardwood floors, millwork, cabinets & built-ins. Foyer opens to soaring two story great room w/windows framing Lake Norman waterfront. Great room open to chef's kitchen w/two islands, breakfast room & stunning entertainment bar area. Main level primary bedroom suite w/great views of Lake Norman. Private main level custom wood paneled executive office w/waterfront views. Upper level: open loft offers: office w/library and a private bedroom suite w/bathroom. Waterfront level: Custom bar, billards room, media room, lounge, wine cellar, exercise room, bedroom suite & huge workshop. All open to covered patio overlooking magnificent waterfront oasis: pool/spa and boat dock offering year round enjoyment.
Last Listed By
Premier Sotheby's International Realty License #225345 Listed on: 08/17/2022

Home Details
Home Type
- Single Family
Est. Annual Taxes
- $23,585
Year Built
- Built in 2005
Lot Details
- Waterfront
- Fenced
- Private Lot
- Level Lot
- Irrigation
- Zoning described as R20
HOA Fees
- $137 Monthly HOA Fees
Parking
- Attached Garage
Home Design
- Stone Siding
- Stucco
Interior Spaces
- Bar Fridge
- Tray Ceiling
- Family Room with Fireplace
- Great Room with Fireplace
- Laundry Room
Kitchen
- Built-In Double Oven
- Gas Cooktop
- Microwave
- Kitchen Island
Flooring
- Wood
- Stone
- Marble
- Tile
Bedrooms and Bathrooms
- 4 Bedrooms
Pool
- In Ground Pool
- Spa
Outdoor Features
- Boat Lift
- Boat Slip
- Patio
- Outdoor Fireplace
- Outdoor Gas Grill
Schools
- Woodland Heights Elementary And Middle School
- Lake Norman High School
Utilities
- Central Heating
- Power Generator
- Community Well
- Gas Water Heater
- Septic Tank
Community Details
- Hawthorne Management Association, Phone Number (704) 377-0114
- Built by Arcadia
- The Point Subdivision
- Mandatory home owners association
Listing and Financial Details
- Assessor Parcel Number 4624-58-6382.000
Ownership History
Purchase Details
Home Financials for this Owner
Home Financials are based on the most recent Mortgage that was taken out on this home.Purchase Details
Home Financials for this Owner
Home Financials are based on the most recent Mortgage that was taken out on this home.Purchase Details
Home Financials for this Owner
Home Financials are based on the most recent Mortgage that was taken out on this home.Similar Homes in Mooresville, NC
Home Values in the Area
Average Home Value in this Area
Purchase History
| Date | Buyer | Sale Price | Title Company |
|---|---|---|---|
| 114 Cape Cod Revocable Trust | $4,041,500 | -- | |
| Makielski Dennis J | -- | None Available | |
| Makielski Dennis J | $399,500 | -- |
Mortgage History
| Date | Status | Borrower | Loan Amount |
|---|---|---|---|
| Previous Owner | Makielski Dennis J | $417,000 | |
| Previous Owner | Makielski Dennis J | $1,359,523 |
Property History
| Date | Event | Price | Change | Sq Ft Price |
|---|---|---|---|---|
| 10/26/2022 10/26/22 | Sold | $4,041,026 | -3.0% | $533 / Sq Ft |
| 09/29/2022 09/29/22 | Pending | -- | -- | -- |
| 08/17/2022 08/17/22 | For Sale | $4,165,000 | -- | $550 / Sq Ft |
Tax History Compared to Growth
Tax History
| Year | Tax Paid | Tax Assessment Tax Assessment Total Assessment is a certain percentage of the fair market value that is determined by local assessors to be the total taxable value of land and additions on the property. | Land | Improvement |
|---|---|---|---|---|
| 2024 | $23,585 | $3,987,260 | $637,500 | $3,349,760 |
| 2023 | $23,585 | $3,923,750 | $637,500 | $3,286,250 |
| 2022 | $9,562 | $1,514,210 | $450,000 | $1,064,210 |
| 2021 | $9,558 | $1,514,210 | $450,000 | $1,064,210 |
| 2020 | $9,558 | $1,514,210 | $450,000 | $1,064,210 |
| 2019 | $9,406 | $1,514,210 | $450,000 | $1,064,210 |
| 2018 | $9,526 | $1,585,670 | $412,500 | $1,173,170 |
| 2017 | $9,526 | $1,585,670 | $412,500 | $1,173,170 |
| 2016 | $9,526 | $1,585,670 | $412,500 | $1,173,170 |
| 2015 | $9,526 | $1,585,670 | $412,500 | $1,173,170 |
| 2014 | $8,441 | $1,511,470 | $390,000 | $1,121,470 |
Agents Affiliated with this Home
-
Ben Bowen

Seller's Agent in 2022
Ben Bowen
Premier Sotheby's International Realty
(704) 572-6070
10 in this area
174 Total Sales
-
Ronny Chakra
R
Buyer's Agent in 2022
Ronny Chakra
Horizon Realty Carolinas
(704) 616-2487
1 in this area
59 Total Sales
Map
Source: Canopy MLS (Canopy Realtor® Association)
MLS Number: 3895185
APN: 4624-58-6382.000
- 147 Shelburne Place
- 252 Greyfriars Rd
- 2288 Brawley School Rd
- 125 Swayne Dr
- 140 Lightship Dr
- 142 Tuscany Trail
- 104 Bunker Way Unit 1001
- 188 Stonemarker Rd
- 300 Yacht Rd
- 356 Yacht Rd
- 157 Dedham Loop
- 188 Blarney Rd
- 111 Kent Ct
- 124 Wellcraft Ct
- 106 Kent Ct
- 117 Yellow Jacket Cir
- 123 Yellow Jacket Cir
- 116 Cottage Grove Ln
- 283 Milford Cir
- 2536 Brawley School Rd
- 114 Cape Cod Way
- 124 Cape Cod Way
- 106 Cape Cod Way
- 139 Shelburne Place
- 139 Shelburne Place Unit 1132
- 139 Shelbourne Place
- 134 Cape Cod Way
- 000 Main Way
- 111 Cape Cod Way
- 123 Cape Cod Way
- 138 Shelburne Place
- 129 Cape Cod Way
- 147 Shelbourne Place
- 133 Cape Cod Way
- 144 Cape Cod Way
- 128 Shelburne Place
- 140 Cape Cod Way
- 120 Shelburne Place
- 120 Shelburne Place Unit 1114
- 156 Cape Cod Way
