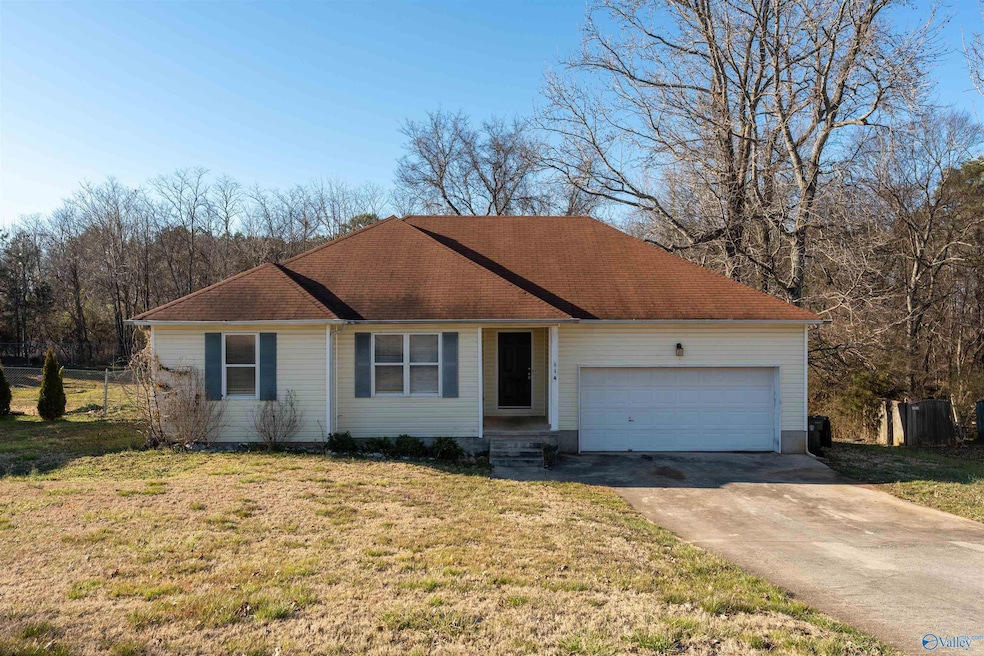114 Carnegie Loop Meridianville, AL 35759
3
Beds
2
Baths
1,200
Sq Ft
1999
Built
About This Home
Adorable 3 Bedroom 2 Bathroom house in Meridianville! LVP throughout! Stainless steel appliances. Enjoy the rural area within minutes of Huntsville City. Large back deck overlooking the large backyard! No smoking. If pet is approved, there is a non-refundable $200 per pet fee. Call Dietrich Rentals or your local Realtor to see this home today!
Home Details
Home Type
- Single Family
Est. Annual Taxes
- $1,108
Year Built
- Built in 1999
Home Design
- Vinyl Siding
Interior Spaces
- 1,200 Sq Ft Home
- Property has 1 Level
- Crawl Space
Kitchen
- Oven or Range
- Microwave
- Dishwasher
Bedrooms and Bathrooms
- 3 Bedrooms
- 2 Full Bathrooms
Parking
- 2 Car Garage
- Front Facing Garage
- Garage Door Opener
Schools
- Meridianville Elementary School
- Hazel Green High School
Utilities
- Central Heating and Cooling System
- Private Sewer
Community Details
- The Crossing Subdivision
Listing and Financial Details
- 12-Month Minimum Lease Term
- Tax Lot 8
Map
Source: ValleyMLS.com
MLS Number: 21889625
APN: 08-04-18-0-001-003.028
Nearby Homes
- 205 Holt St
- 213 Iron Cir
- 219 Holt St
- 100 Pickering Cir
- 234 Holt St
- 102 Highgate Cir
- Barton II Plan at The Retreat
- Halle II Plan at The Retreat
- Princeton II Plan at The Retreat
- Tivoli II Plan at The Retreat
- Independence II Plan at The Retreat
- Trevi II Plan at The Retreat
- Medallion II Plan at The Retreat
- Charle II Plan at The Retreat
- 108 Collins Ln
- 124 Clear Springs Cir
- 173 Kingsford St
- 276 Holt St
- 159 Kingsford St
- The Joyce Plan at Brierfield - The Estates at Brierfield
- 105 Royalty Ct
- 141 Patterson Ln
- 101 Shackleford Rd
- 227 Balota St
- 200 Shangrila Way
- 258 Holt St
- 122 Balboa Rd
- 201 Portrait St
- 205 Darsey Ct
- 208 Keva St
- 171 Ranier St
- 144 Arctic Fox Trail
- 242 Portrait St
- 226 Irish Hill Dr
- 303 Avebury Rd
- 309 Avebury Rd
- 240 Wilcot Rd
- 212 John Harold Dr
- 215 John Harold Dr
- 205 John Harold Dr







