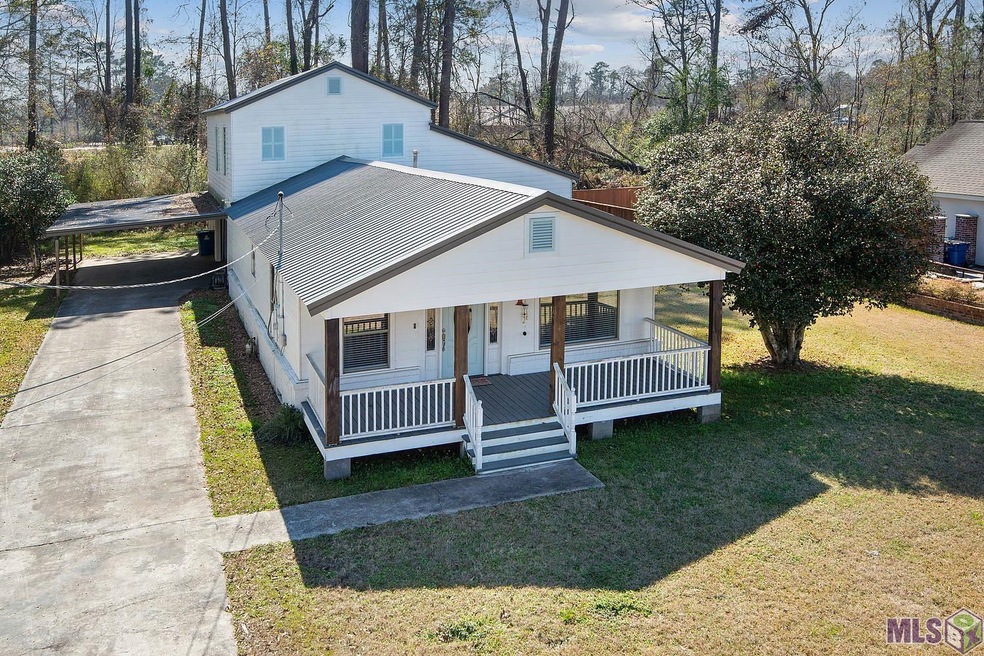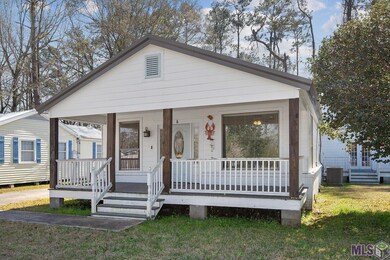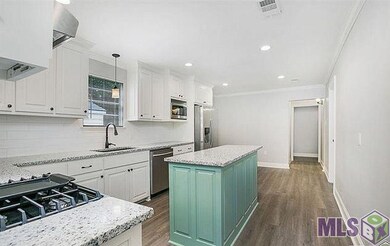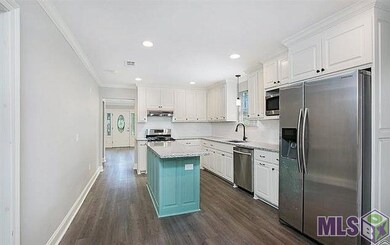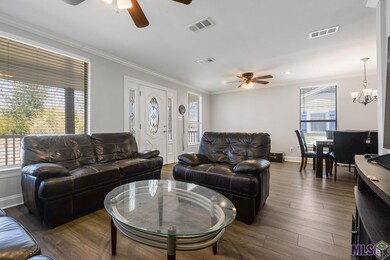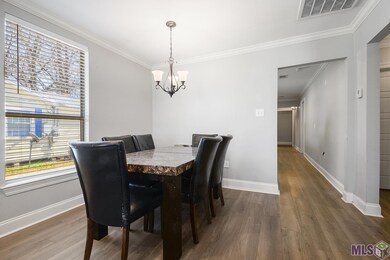
114 Carroll St Denham Springs, LA 70726
Estimated Value: $234,000 - $306,000
Highlights
- Traditional Architecture
- Wood Flooring
- Granite Countertops
- Denham Springs Elementary School Rated A-
- Main Floor Primary Bedroom
- Formal Dining Room
About This Home
As of April 2022THIS BEAUTIFULLY, UPDATED HOME IS LOCATED IN THE MIDDLE OF DENHAM SPRINGS RIGHT ACROSS THE STREET FROM THE HIGH SCHOOL AND ON THE PARADE ROUTE! THIS HOME FEATURES 4BEDS AND 3 FULL BATHS WITH A HUGE MASTER BEDROOM AND ENSUITE. THE KITCHEN FEATURES GRANITE COUNTERTOPS, A LARGE ISLAND, AND BEAUTIFUL STAINLESS STEEL APPLIANCES. UPSTAIRS YOU WILL FIND A MASSIVE MOTHER-N-LAW SUITE WITH AN EXTRA ROOM FOR STORAGE AND A WALK-IN CLOSET, PLUS IT'S OWN FULL BATHROOM. OUTSIDE THERE IS A PATIO RIGHT OFF OF THE MASTER BEDROOM, 2-CAR GARAGE W/A SEPARATE GARAGE FOR STORAGE. SCHEDULE YOUR PRIVATE SHOWING SOON! THIS HOME WILL NOT LAST LONG
Home Details
Home Type
- Single Family
Est. Annual Taxes
- $1,365
Lot Details
- 9,148 Sq Ft Lot
- Lot Dimensions are 50x63x50x63x100x126
Home Design
- Traditional Architecture
- Pillar, Post or Pier Foundation
- Frame Construction
- Metal Roof
Interior Spaces
- 2,807 Sq Ft Home
- 2-Story Property
- Living Room
- Formal Dining Room
- Laundry Room
Kitchen
- Oven or Range
- Gas Cooktop
- Dishwasher
- Stainless Steel Appliances
- Kitchen Island
- Granite Countertops
Flooring
- Wood
- Ceramic Tile
Bedrooms and Bathrooms
- 4 Bedrooms
- Primary Bedroom on Main
- Split Bedroom Floorplan
- En-Suite Primary Bedroom
- Walk-In Closet
- 3 Full Bathrooms
Parking
- 4 Car Garage
- Carport
- Rear-Facing Garage
Outdoor Features
- Patio
- Exterior Lighting
- Porch
Location
- Mineral Rights
Utilities
- Multiple cooling system units
- Central Heating and Cooling System
- Multiple Heating Units
Ownership History
Purchase Details
Home Financials for this Owner
Home Financials are based on the most recent Mortgage that was taken out on this home.Purchase Details
Home Financials for this Owner
Home Financials are based on the most recent Mortgage that was taken out on this home.Purchase Details
Similar Homes in Denham Springs, LA
Home Values in the Area
Average Home Value in this Area
Purchase History
| Date | Buyer | Sale Price | Title Company |
|---|---|---|---|
| Ogden Kendall Matthew | -- | Landvest Title | |
| Eung Holly | $225,000 | None Available | |
| Milstead Logan David | $50,000 | None Available |
Mortgage History
| Date | Status | Borrower | Loan Amount |
|---|---|---|---|
| Open | Ogden Kendall Matthew | $234,000 | |
| Previous Owner | Eung Holly | $213,750 |
Property History
| Date | Event | Price | Change | Sq Ft Price |
|---|---|---|---|---|
| 04/14/2022 04/14/22 | Sold | -- | -- | -- |
| 03/08/2022 03/08/22 | For Sale | $264,900 | 0.0% | $94 / Sq Ft |
| 03/08/2022 03/08/22 | Pending | -- | -- | -- |
| 02/28/2022 02/28/22 | Price Changed | $264,900 | -1.9% | $94 / Sq Ft |
| 02/24/2022 02/24/22 | Price Changed | $269,900 | -1.9% | $96 / Sq Ft |
| 02/11/2022 02/11/22 | For Sale | $275,000 | +22.2% | $98 / Sq Ft |
| 01/25/2021 01/25/21 | Sold | -- | -- | -- |
| 11/08/2020 11/08/20 | Pending | -- | -- | -- |
| 10/06/2020 10/06/20 | For Sale | $225,000 | 0.0% | $80 / Sq Ft |
| 09/25/2020 09/25/20 | Pending | -- | -- | -- |
| 07/15/2020 07/15/20 | Price Changed | $225,000 | -4.3% | $80 / Sq Ft |
| 06/12/2020 06/12/20 | For Sale | $235,000 | -- | $84 / Sq Ft |
Tax History Compared to Growth
Tax History
| Year | Tax Paid | Tax Assessment Tax Assessment Total Assessment is a certain percentage of the fair market value that is determined by local assessors to be the total taxable value of land and additions on the property. | Land | Improvement |
|---|---|---|---|---|
| 2024 | $1,365 | $14,289 | $800 | $13,489 |
| 2023 | $1,030 | $9,590 | $800 | $8,790 |
| 2022 | $1,038 | $9,590 | $800 | $8,790 |
| 2021 | $1,041 | $9,590 | $800 | $8,790 |
| 2020 | $1,028 | $9,590 | $800 | $8,790 |
| 2019 | $1,003 | $9,050 | $800 | $8,250 |
| 2018 | $1,015 | $9,050 | $800 | $8,250 |
| 2017 | $965 | $8,640 | $800 | $7,840 |
| 2015 | $377 | $3,360 | $800 | $2,560 |
| 2014 | $386 | $3,360 | $800 | $2,560 |
Agents Affiliated with this Home
-
Nikki Pitre

Seller's Agent in 2022
Nikki Pitre
Pivot Realty
(225) 439-1815
14 in this area
43 Total Sales
-
Kara Horne

Buyer's Agent in 2022
Kara Horne
Dawson Grey Real Estate
(225) 276-7765
86 in this area
319 Total Sales
-
Tim Houk

Seller's Agent in 2021
Tim Houk
Keller Williams Realty Red Stick Partners
(225) 768-1875
46 in this area
615 Total Sales
Map
Source: Greater Baton Rouge Association of REALTORS®
MLS Number: 2022001992
APN: 0359646
- 308 Carroll St
- 102 Joan St
- 129 La Maison Belle Dr
- Tract F-1 Donald Dr
- TBD Donald Dr
- 16A, 17, 18 N River Rd
- 30575 Louisiana 16
- 1412 N River Rd
- 123 Cockerham Rd
- 8651 Shadow Spring Blvd
- 931 Robbie St
- 353 Oak St
- 921 Jane Dr
- Lot 19 Southern Living Ln
- 7706 Pine Bluff Rd
- 1170 Southern Living Ln
- 716 Dawes Dr
- 310 Matthew Dr
- Lot 57 Cockerham Rd
- Lot 58 Cockerham Rd
- 114 Carroll St
- 110 Carroll St
- 120 Carroll St
- 204 Carroll St
- 204 Carroll St
- 907 N Range Ave
- 903 N Range Ave
- 123 Carroll St
- 117 Carroll St
- 103 Carroll St
- 210 Carroll St
- 0 Carroll St Unit 201109503
- 209 Carroll St
- 216 Carroll St
- 1013 N Range Ave
- 215 Carroll St
- 121 Carroll St
- 301 Carroll St
- 300 Carroll St
- 119 Carroll St
