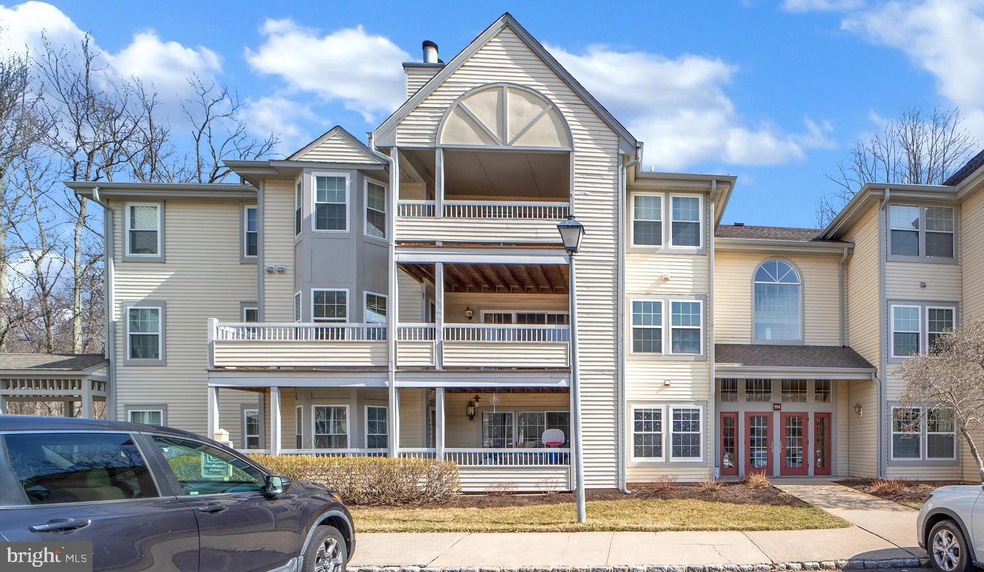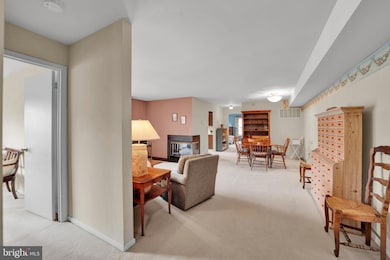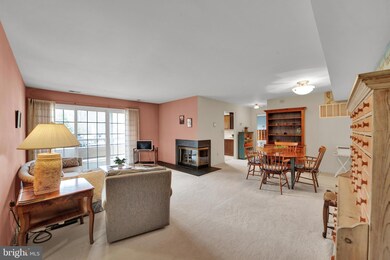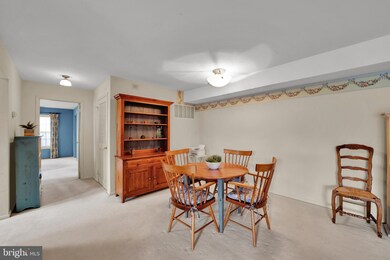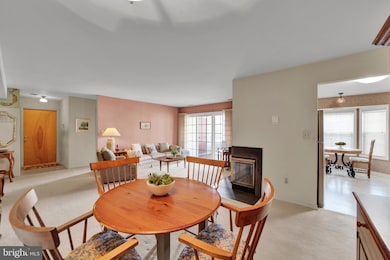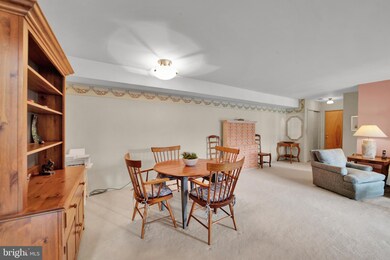
114 Cascade Ct Unit 5 Princeton, NJ 08540
Highlights
- Community Pool
- Jogging Path
- En-Suite Primary Bedroom
- Village Elementary School Rated A
- Living Room
- Forced Air Heating and Cooling System
About This Home
As of May 2025Welcome home to this second floor "Cloister" model (largest available) in desirable Colonnade Pointe featuring two bedrooms and two baths. All new windows. Eat-in kitchen lets in a lot of light and also has a separate door leading to the deck. Dining room and living room area is highlighted by a two-sided wood burning fireplace and triple sliding glass doors leading to a large deck with extra storage closet. Master bedroom has large walk-in closet and a private bath with two sink vanity. Community features swimming pool and ample parking. Close to Marketfair, downtown Princeton, train stations, major highways, D&R Canal bicycle/jogging trail and other shopping centers. Princeton address and top-rated West Windsor/Plainsboro school district too! No pets allowed per association by-laws. Buyer to pay one time capital contribution at closing. Property is being sold as-is and no repairs will be made by the seller. For an Individual House Tour on Saturday 3/22 or Sunday 3/23
Last Agent to Sell the Property
BHHS Fox & Roach - Princeton License #571038 Listed on: 03/22/2025

Property Details
Home Type
- Condominium
Est. Annual Taxes
- $7,892
Year Built
- Built in 1989
HOA Fees
- $332 Monthly HOA Fees
Parking
- Parking Lot
Home Design
- Vinyl Siding
Interior Spaces
- 1,210 Sq Ft Home
- Property has 1 Level
- Wood Burning Fireplace
- Living Room
- Dining Room
- Washer and Dryer Hookup
Flooring
- Carpet
- Vinyl
Bedrooms and Bathrooms
- 2 Main Level Bedrooms
- En-Suite Primary Bedroom
- 2 Full Bathrooms
Utilities
- Forced Air Heating and Cooling System
- Natural Gas Water Heater
Listing and Financial Details
- Tax Lot 00314 21
- Assessor Parcel Number 13-00007-00314 21-C2005
Community Details
Overview
- $996 Capital Contribution Fee
- Association fees include common area maintenance, exterior building maintenance, lawn maintenance, snow removal, trash
- Premier Management Associates HOA
- Low-Rise Condominium
- Colonnade Pointe Subdivision
Recreation
- Community Pool
- Jogging Path
Pet Policy
- No Pets Allowed
Similar Homes in Princeton, NJ
Home Values in the Area
Average Home Value in this Area
Property History
| Date | Event | Price | Change | Sq Ft Price |
|---|---|---|---|---|
| 07/08/2025 07/08/25 | Under Contract | -- | -- | -- |
| 06/04/2025 06/04/25 | For Rent | $2,600 | 0.0% | -- |
| 05/14/2025 05/14/25 | Sold | $455,000 | +11.2% | $376 / Sq Ft |
| 03/26/2025 03/26/25 | Pending | -- | -- | -- |
| 03/22/2025 03/22/25 | For Sale | $409,000 | -- | $338 / Sq Ft |
Tax History Compared to Growth
Agents Affiliated with this Home
-
Nicole Muk

Seller's Agent in 2025
Nicole Muk
Queenston Realty, LLC
(609) 349-6391
18 in this area
60 Total Sales
-
Lisa Candella-Hulbert

Seller's Agent in 2025
Lisa Candella-Hulbert
BHHS Fox & Roach
(609) 865-2291
30 in this area
105 Total Sales
Map
Source: Bright MLS
MLS Number: NJME2055684
APN: 13 00007-0000-00314-0021-C2005
- 112 Biscayne Ct Unit 8
- 108 Wrangel Ct Unit 1
- 108 Wrangel Ct Unit 11
- 105 Olympic Ct Unit 11
- 20 Stonebridge Ln
- 306 Trinity Ct Unit 12
- 307 Trinity Ct Unit 4
- 307 Trinity Ct Unit 3
- 304 #11 Trinity Ct Unit 11
- 117 Federal Ct Unit 7
- 304 Trinity Ct Unit 11
- 109 Delamere Dr Unit 4
- 106 Heritage Blvd Unit 6
- 14 Kensington Ct
- 6 Colebrook Ct
- 6105 Vivaldi Rd
- 11103 Donatello Dr Unit 1151
- 11204 Donatello Dr Unit 1142
- 18105 Donatello Dr Unit 1851
- 18108 Donatello Dr Unit 1881
