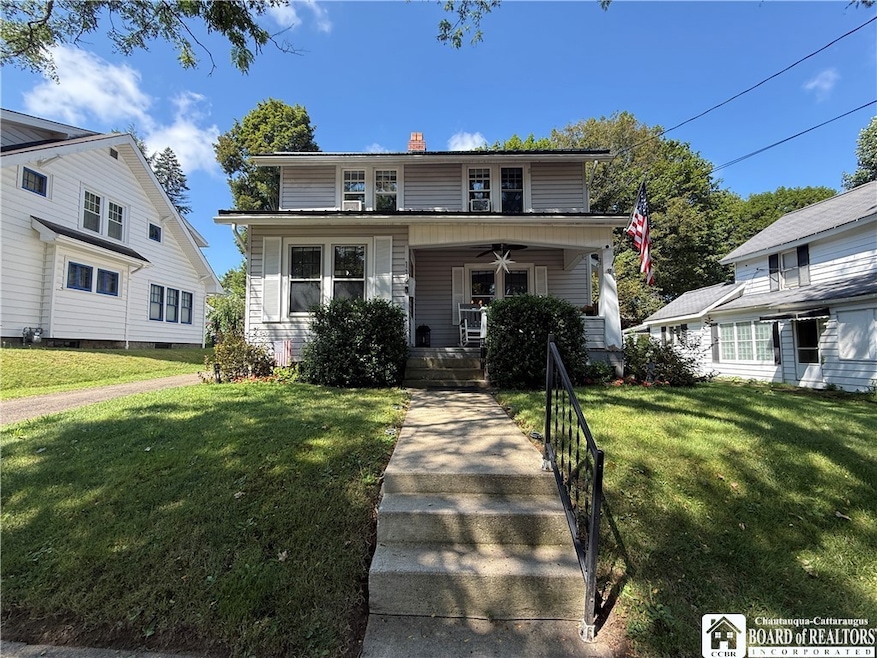114 Catlin Ave Jamestown, NY 14701
Estimated payment $949/month
Highlights
- Recreation Room
- Wood Flooring
- Formal Dining Room
- Traditional Architecture
- Separate Formal Living Room
- 1 Car Detached Garage
About This Home
Welcome to this inviting 3-bedroom, 2-bath home full of character and thoughtful updates, located on a quiet street in Jamestown. Inside, you'll find a warm and functional layout featuring heated floors throughout the kitchen and downstairs bath—perfect for cozy mornings. The beautifully refinished hardwood floors (2024) add to the home's charm and elegance. All appliances are included, making your move-in simple and stress-free. The spacious attic offers excellent storage, and the detached garage with power provides extra space for projects or parking. Step outside to a cozy backyard retreat, complete with a lovely pergola and outdoor sectional—ideal for relaxing or entertaining. A welcoming front porch, off-street parking, and a new metal roof (2024) add to the home's appeal. This home blends comfort, charm, and convenience in all the right ways. Schedule your showing!
Listing Agent
Listing by ERA Team VP Real Estate-Fredonia Brokerage Phone: 716-785-3560 License #10401347837 Listed on: 07/29/2025
Home Details
Home Type
- Single Family
Est. Annual Taxes
- $3,086
Year Built
- Built in 1926
Lot Details
- 5,500 Sq Ft Lot
- Lot Dimensions are 50x110
- Rectangular Lot
Parking
- 1 Car Detached Garage
- Driveway
Home Design
- Traditional Architecture
- Block Foundation
- Vinyl Siding
Interior Spaces
- 1,470 Sq Ft Home
- 2-Story Property
- Ceiling Fan
- Separate Formal Living Room
- Formal Dining Room
- Recreation Room
- Basement Fills Entire Space Under The House
Kitchen
- Gas Oven
- Gas Range
- Dishwasher
Flooring
- Wood
- Tile
Bedrooms and Bathrooms
- 3 Bedrooms
- 2 Full Bathrooms
Laundry
- Laundry Room
- Dryer
- Washer
Outdoor Features
- Open Patio
- Porch
Schools
- Lincoln Elementary School
- Persell Middle School
- Jamestown High School
Utilities
- Window Unit Cooling System
- Forced Air Heating System
- Heating System Uses Gas
- Gas Water Heater
Listing and Financial Details
- Tax Lot 40
- Assessor Parcel Number 060800-387-009-0005-040-000
Map
Home Values in the Area
Average Home Value in this Area
Tax History
| Year | Tax Paid | Tax Assessment Tax Assessment Total Assessment is a certain percentage of the fair market value that is determined by local assessors to be the total taxable value of land and additions on the property. | Land | Improvement |
|---|---|---|---|---|
| 2024 | $2,702 | $59,000 | $3,900 | $55,100 |
| 2023 | $2,713 | $59,000 | $3,900 | $55,100 |
| 2022 | $1,720 | $59,000 | $3,900 | $55,100 |
| 2021 | $1,721 | $59,000 | $3,900 | $55,100 |
| 2020 | $1,705 | $59,000 | $3,900 | $55,100 |
| 2019 | $1,683 | $59,000 | $3,900 | $55,100 |
| 2018 | $1,683 | $59,000 | $3,900 | $55,100 |
| 2017 | $2,415 | $59,000 | $3,900 | $55,100 |
| 2016 | $2,406 | $59,000 | $3,900 | $55,100 |
| 2015 | -- | $59,000 | $3,900 | $55,100 |
| 2014 | -- | $59,000 | $3,900 | $55,100 |
Property History
| Date | Event | Price | Change | Sq Ft Price |
|---|---|---|---|---|
| 08/02/2025 08/02/25 | Pending | -- | -- | -- |
| 07/29/2025 07/29/25 | For Sale | $129,900 | -- | $88 / Sq Ft |
Mortgage History
| Date | Status | Loan Amount | Loan Type |
|---|---|---|---|
| Closed | $52,700 | Stand Alone Refi Refinance Of Original Loan | |
| Closed | $50,000 | Unknown |
Source: Chautauqua-Cattaraugus Board of REALTORS®
MLS Number: R1625858
APN: 060800-387-009-0005-040-000
- 146 Catlin Ave
- 269-271 Fairmount Ave Unit 269
- 80 Stewart Ave
- 7 Geneva St
- 317 Fairmount Ave
- 24 Meadow Ln
- 46 Utica St
- 360 Fairmount Ave
- 221 Steele St
- 169 Hallock St
- 51 Fairmount Ave
- 69 Royal Ave
- 805 W 5th St
- 26 Hess St
- 600 W 5th St
- 214 Palmer St
- 307-309 Monroe St
- 17 Tew St
- 70 Pershing Ave
- 10 Mcdaniel Ave







