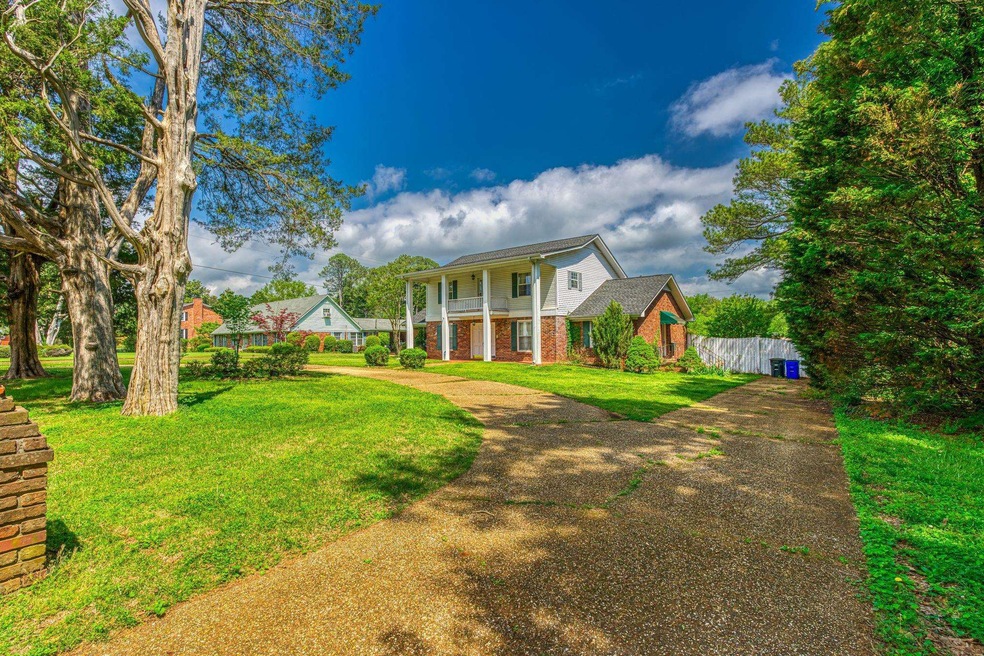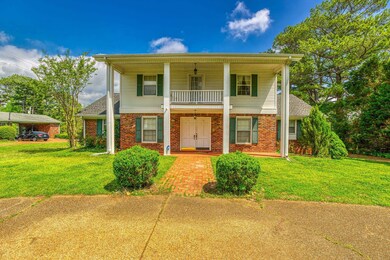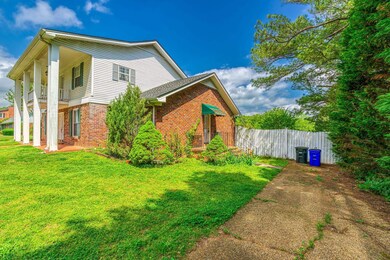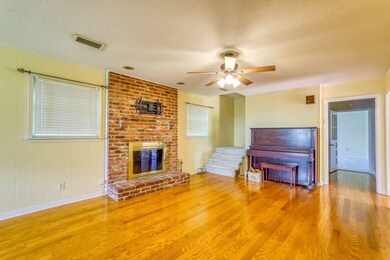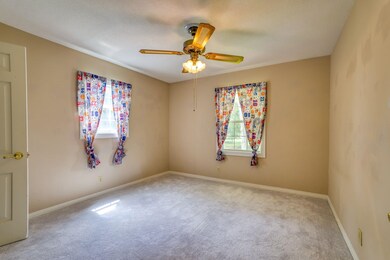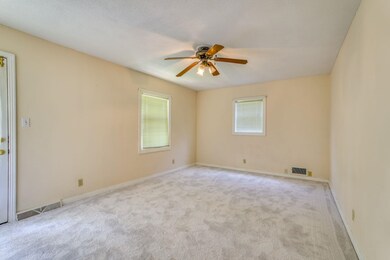
114 Cedarcrest Dr Florence, AL 35630
Cedars NeighborhoodHighlights
- Second Kitchen
- 2 Fireplaces
- Balcony
- Wood Flooring
- No HOA
- Front Porch
About This Home
As of July 2024Back on the market due to buyer finances. The Cedars- centrally located in one of Florence's most desirable locations, this home is just perfect for someone needing more space & storage and ready to personalize a home in one of the most desirable and mature neighborhoods in Florence. Colonial style home with circle drive offering 4 bedrooms & 4 bathrooms, along with a Mother-In-Law suite with kitchen. With 2,607+ square feet, you won't run out of room in this house. There are bedrooms located on the main & upper floor. Lot's of big rooms throughout & good size bedrooms for an older home. New roof & carpet. Plenty of room in the back of the home for entertaining your family and friends on the covered patio and porch area, where there is a built in small fireplace. One of the most convenient locations in the Shoals & with just a few updates this property can be incredible! This brick charmer doesn't come along very often!
Last Agent to Sell the Property
MarMac Real Estate - The Shoals License #000109233 Listed on: 04/20/2024

Home Details
Home Type
- Single Family
Est. Annual Taxes
- $1,397
Year Built
- Built in 1969
Lot Details
- 0.48 Acre Lot
- Lot Dimensions are 120'x177.54'
- Wood Fence
- Landscaped
- Back Yard Fenced and Front Yard
Home Design
- Brick Veneer
- Slab Foundation
- Shingle Roof
- Architectural Shingle Roof
- Vinyl Siding
Interior Spaces
- 2,607 Sq Ft Home
- Multi-Level Property
- Ceiling Fan
- 2 Fireplaces
- Awning
- Window Screens
- Crawl Space
Kitchen
- Second Kitchen
- Electric Oven
- Electric Range
- Freezer
- Dishwasher
- Disposal
Flooring
- Wood
- Wood Under Carpet
- Tile
Bedrooms and Bathrooms
- 4 Bedrooms
- Mirrored Closets Doors
Laundry
- Laundry in unit
- Washer and Electric Dryer Hookup
Attic
- Storage In Attic
- Permanent Attic Stairs
- Partially Finished Attic
Outdoor Features
- Balcony
- Shed
- Rain Gutters
- Front Porch
Schools
- Forest Hills Elementary School
- Florence Middle School
- Florence High School
Utilities
- Central Heating and Cooling System
- Electric Water Heater
- Cable TV Available
Additional Features
- Grip-Accessible Features
- City Lot
Community Details
- No Home Owners Association
- Florence Community
- The Cedars Subdivision
Listing and Financial Details
- Assessor Parcel Number 1507363002033000
Ownership History
Purchase Details
Home Financials for this Owner
Home Financials are based on the most recent Mortgage that was taken out on this home.Purchase Details
Home Financials for this Owner
Home Financials are based on the most recent Mortgage that was taken out on this home.Similar Homes in Florence, AL
Home Values in the Area
Average Home Value in this Area
Purchase History
| Date | Type | Sale Price | Title Company |
|---|---|---|---|
| Warranty Deed | $255,000 | Attorney Only | |
| Survivorship Deed | $182,000 | None Available |
Mortgage History
| Date | Status | Loan Amount | Loan Type |
|---|---|---|---|
| Open | $250,381 | Construction | |
| Previous Owner | $178,703 | FHA | |
| Previous Owner | $54,500 | Unknown | |
| Previous Owner | $51,500 | Unknown |
Property History
| Date | Event | Price | Change | Sq Ft Price |
|---|---|---|---|---|
| 07/31/2024 07/31/24 | Sold | $255,000 | -7.3% | $98 / Sq Ft |
| 06/20/2024 06/20/24 | Pending | -- | -- | -- |
| 06/20/2024 06/20/24 | For Sale | $275,000 | 0.0% | $105 / Sq Ft |
| 06/11/2024 06/11/24 | Price Changed | $275,000 | -3.5% | $105 / Sq Ft |
| 05/08/2024 05/08/24 | For Sale | $285,000 | 0.0% | $109 / Sq Ft |
| 04/28/2024 04/28/24 | Pending | -- | -- | -- |
| 04/20/2024 04/20/24 | For Sale | $285,000 | +23.9% | $109 / Sq Ft |
| 07/01/2022 07/01/22 | Sold | $230,000 | -7.6% | $88 / Sq Ft |
| 05/20/2022 05/20/22 | Pending | -- | -- | -- |
| 05/17/2022 05/17/22 | For Sale | $249,000 | +36.8% | $96 / Sq Ft |
| 02/23/2021 02/23/21 | Sold | $182,000 | -4.2% | $70 / Sq Ft |
| 01/11/2021 01/11/21 | Pending | -- | -- | -- |
| 11/03/2020 11/03/20 | For Sale | $189,900 | -- | $73 / Sq Ft |
Tax History Compared to Growth
Tax History
| Year | Tax Paid | Tax Assessment Tax Assessment Total Assessment is a certain percentage of the fair market value that is determined by local assessors to be the total taxable value of land and additions on the property. | Land | Improvement |
|---|---|---|---|---|
| 2024 | $1,515 | $32,240 | $3,860 | $28,380 |
| 2023 | $1,515 | $3,540 | $3,540 | $0 |
| 2022 | $1,039 | $25,180 | $0 | $0 |
| 2021 | $2,170 | $44,280 | $0 | $0 |
| 2020 | $2,034 | $41,520 | $0 | $0 |
| 2019 | $821 | $20,760 | $0 | $0 |
| 2018 | $821 | $20,060 | $0 | $0 |
| 2017 | $821 | $20,060 | $0 | $0 |
| 2016 | $766 | $18,760 | $0 | $0 |
| 2015 | $766 | $18,760 | $0 | $0 |
| 2014 | $739 | $18,140 | $0 | $0 |
Agents Affiliated with this Home
-
Adam Wimberly
A
Seller's Agent in 2024
Adam Wimberly
MarMac Real Estate - The Shoals
(256) 443-4307
3 in this area
151 Total Sales
-
ANNA MISKEL

Buyer's Agent in 2024
ANNA MISKEL
Singing River Realty
(256) 483-7412
1 in this area
16 Total Sales
-
c
Seller's Agent in 2022
charlotte littrell
EXIT River City Realty
-
ANNA CHAMPAGNE
A
Buyer's Agent in 2022
ANNA CHAMPAGNE
WOW Real Estate
(256) 412-7461
4 in this area
75 Total Sales
-
Cortney Hunter

Seller's Agent in 2021
Cortney Hunter
MarMac Real Estate - Elite Pro
(256) 366-2041
2 in this area
161 Total Sales
Map
Source: Strategic MLS Alliance (Cullman / Shoals Area)
MLS Number: 516051
APN: 15-07-36-3-002-033.000
- 142 Cedarcrest Dr
- 107 Catherine Ct
- 1808 Nassau Blvd
- 213 Laura Ct
- 250 N Sequoia Blvd
- 12 Brannon Ct
- 205 Heather Ct
- 213 William Ct
- 1618 Beckman Dr
- 1914 Hickory Hills Rd
- 1942 Charlotte Ct
- 2217 Bower Dr
- 2517 Chickasaw Dr
- 2218 Bower Dr
- 2138 Cloyd Blvd
- 1931 Hermitage Dr
- 1202 Bradshaw Dr
- 00 Highland Cove Unit Lot 32
- 00 Highland Cove Unit Lot 31
- 00 Highland Cove Unit Lot 30
