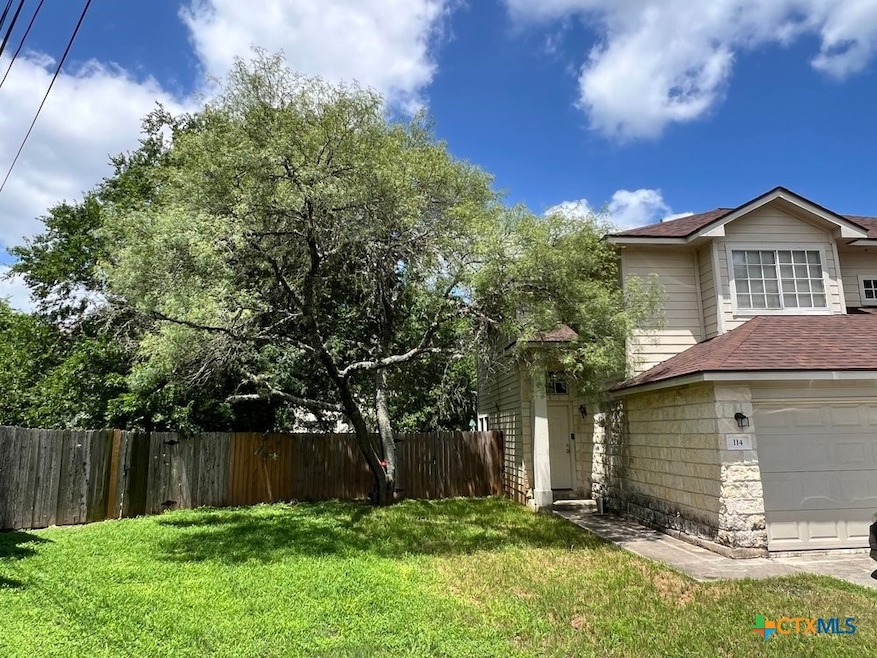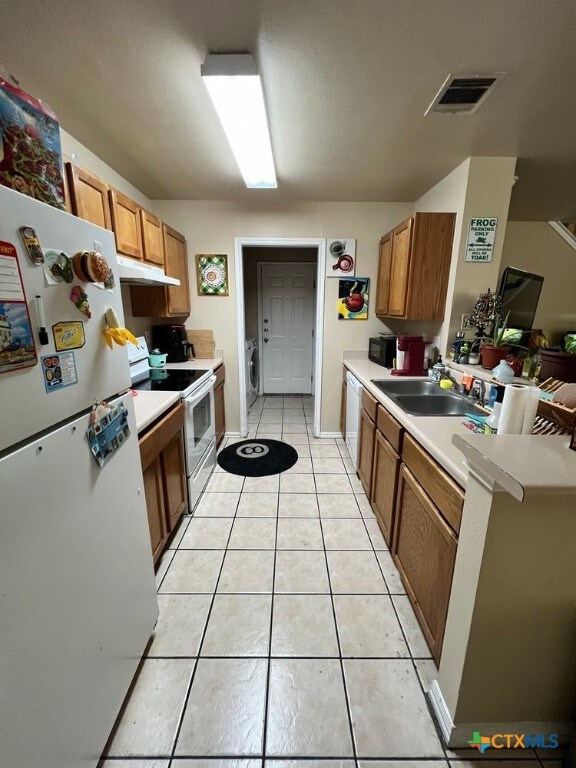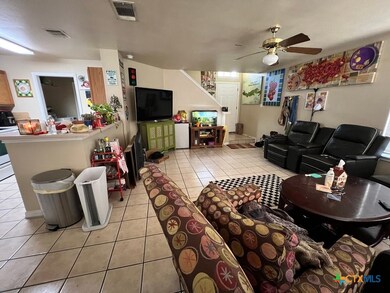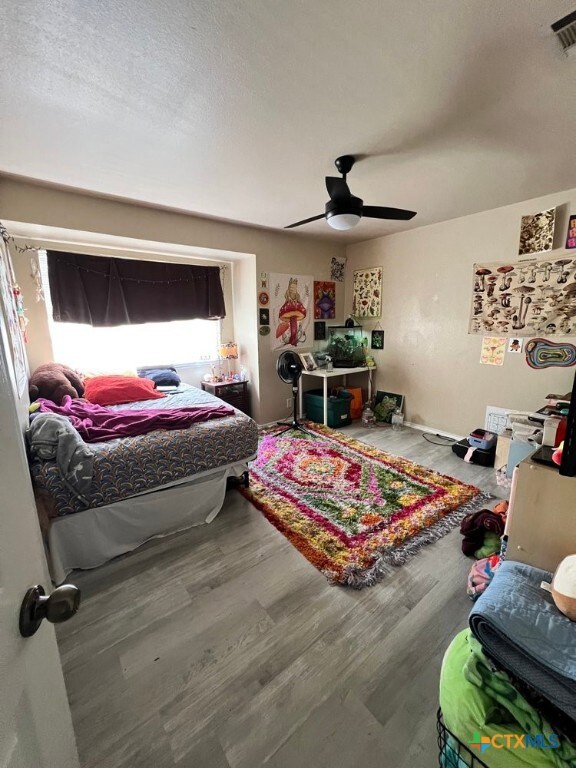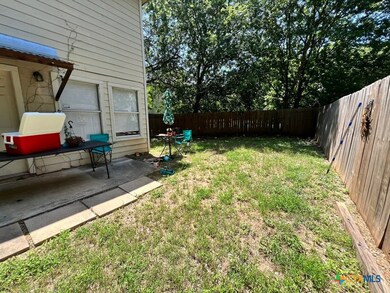114 Cedargrove Unit 112 San Marcos, TX 78666
Hughson Heights Neighborhood
3
Beds
3.5
Baths
2,760
Sq Ft
9,378
Sq Ft Lot
Highlights
- Wood Flooring
- Breakfast Area or Nook
- Central Heating and Cooling System
- No HOA
- Laundry closet
- 2 Car Garage
About This Home
located at the end of Cedargrove this unit is spacious with a large fenced in yard. 2 car garage
Listing Agent
Hot Spots Locating Brokerage Phone: (512) 805-7768 License #0553210 Listed on: 06/12/2025
Townhouse Details
Home Type
- Townhome
Est. Annual Taxes
- $7,858
Year Built
- Built in 1998
Lot Details
- 9,378 Sq Ft Lot
- Back Yard Fenced
Parking
- 2 Car Garage
Home Design
- Slab Foundation
- Masonry
Interior Spaces
- 2,760 Sq Ft Home
- Property has 2 Levels
- Laundry closet
Kitchen
- Breakfast Area or Nook
- Electric Range
- Dishwasher
Flooring
- Wood
- Tile
- Vinyl
Bedrooms and Bathrooms
- 3 Bedrooms
Additional Features
- City Lot
- Central Heating and Cooling System
Community Details
- No Home Owners Association
- Hughson Heights Sec 3 C Subdivision
Listing and Financial Details
- Property Available on 8/1/25
- 12 Month Lease Term
- Legal Lot and Block 17 / P
- Assessor Parcel Number R87469
Map
Source: Central Texas MLS (CTXMLS)
MLS Number: 583200
APN: R87469
Nearby Homes
- 1006/1008 Sagewood Trail
- 903 Sagewood Trail Unit 905
- 105 Yaupon Ct
- 118 Yaupon Ct
- 806 Sagewood Trail Unit 808
- 103 Sierra Ridge Dr
- 135 Eastwood Ln
- 2 Tanglewood Trail
- 114 Algarita St
- 71 Elm Hill Ct
- 205 Hughson Dr
- 211 Ridgewood Dr
- 102 Elm Hill Ct
- 0 Old Ranch Road 12
- 412 Craddock Ave
- 110 E Holland St
- 140 Coers Dr
- 206 Yale St
- TBD LOT 2 Old Ranch Road 12
- TBD LOT 1 Old Ranch Road 12
- 128 Cedargrove Unit 130
- 1027 Sagewood Trail
- 121 Craddock Ave
- 856 Sagewood Trail Unit 858
- 109 Hughson Ct Unit 111
- 840 Sagewood Trail
- 867 Sagewood Trail Unit 869
- 205 Craddock Ave Unit B1
- 205 Craddock Ave Unit F5
- 861 Sagewood Trail Unit 863
- 855 Sagewood Trail
- 108 Hughson Ct
- 833 Sagewood Trail
- 831 Sagewood Trail Unit 833
- 806 Sagewood Trail Unit 808
- 825 Sagewood Trail Unit 827
- 115 Crest Dr
- 809 Sagewood Trail Unit 807
- 301 Craddock Ave Unit C
- 314 Craddock Ave Unit 316
