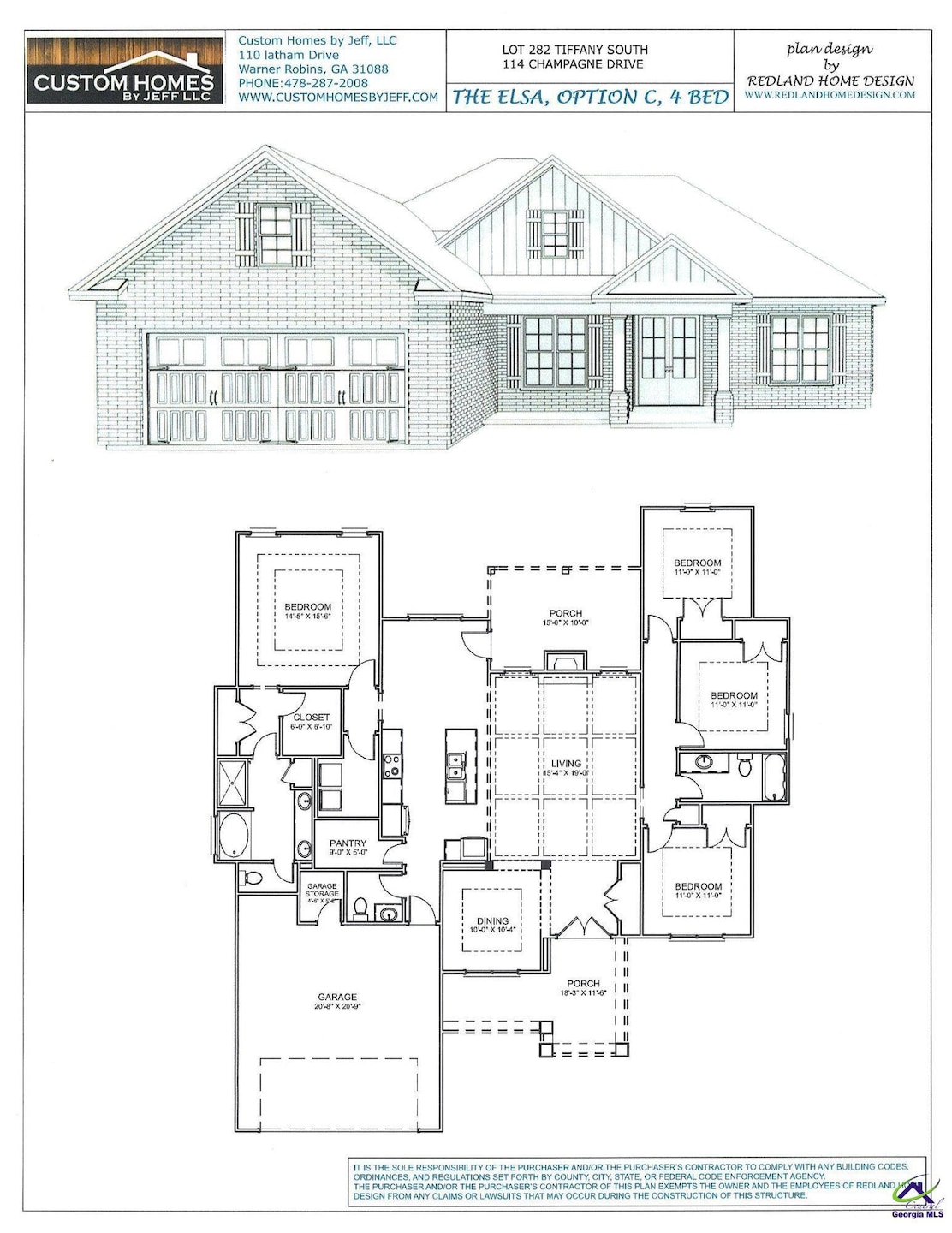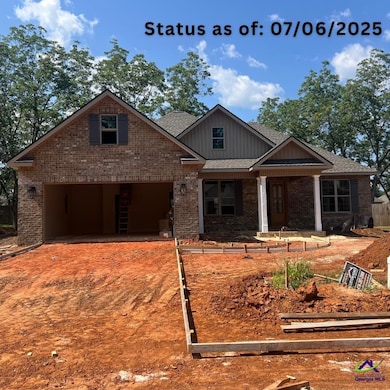
$312,600
- 4 Beds
- 2 Baths
- 2,203 Sq Ft
- 304 Dixieland Dr
- Byron, GA
Welcome to The Orchard! This charming all brick, 4-bedroom, 2-bath home offers a split floor plan with space and privacy in all the right places. The inviting living room features a beautiful gas fireplace-perfect for relaxing evenings-and flows seamlessly into the heart of the home. The spacious master suite is a true retreat, complete with a tray ceiling, private deck access, and a roomy
Sandee Khoury Real Estate South & Associates

