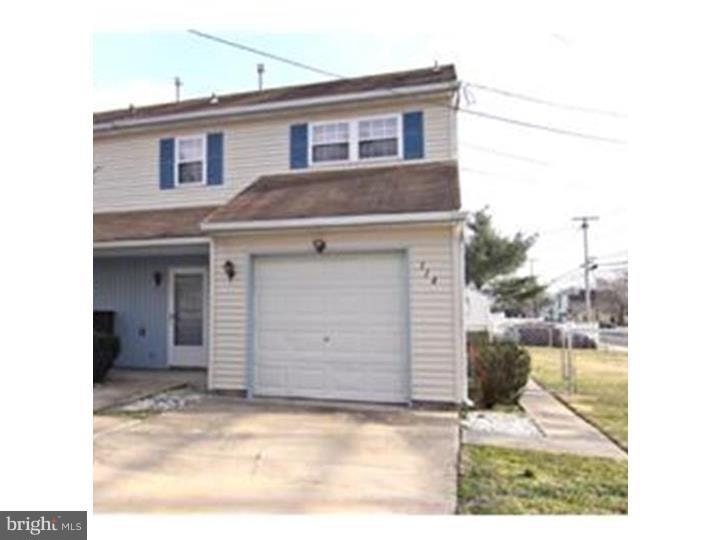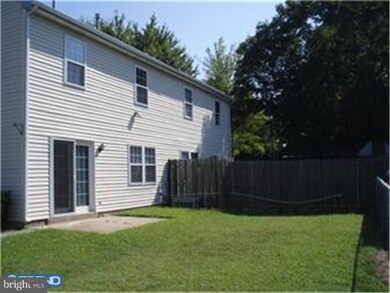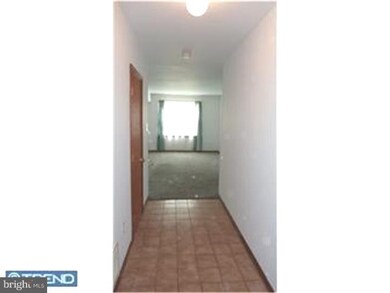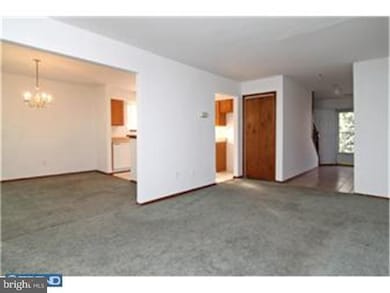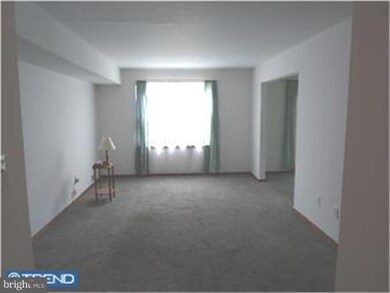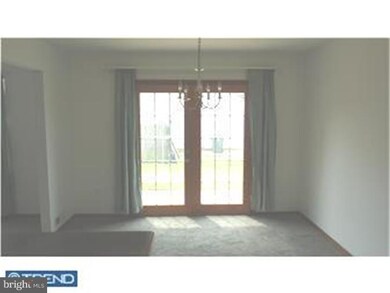
114 Chestnut St Williamstown, NJ 08094
Estimated Value: $190,000 - $300,000
Highlights
- Traditional Architecture
- 1 Car Direct Access Garage
- Patio
- No HOA
- Eat-In Kitchen
- Living Room
About This Home
As of June 2016Great Town Home in Williamstown NJ !!! Move In Ready!!!PRICE REDUCED!!! Quick close !!! Move right into this 3 Br, 1.5 bath twin home w/ 1 car garage on a fenced corner lot and reap the benefits of owning a very affordable home vs renting. This home boasts a tile front entryway leading into a large living rom. Updated kitchen offers a new gas oven/range,new counter top, newer dishwasher and tile flooring. Entertain guests in the adjoining dining room with newer Pella French door leading to large fenced yard. Upstairs boasts 2 ample bedrooms and large main bedroom w/sitting area and 2 closets. the main bath has a beautiful newer bath fitter tub surround,sink and cabinets. Other upgrades include a security system,freshly painted exterior,newer screen,neutral interior with bewer carpeting t/o. Home Being Sold Strictly As-IS CO/ Cert Responsibility of buyer. Close to town,schools and convenient to RT42 & AC expressway the shore or Phila. Why Rent When You Can Own...Schedule your Showing Today!!!
Last Agent to Sell the Property
BHHS Fox & Roach-Washington-Gloucester License #1006262 Listed on: 08/01/2015

Townhouse Details
Home Type
- Townhome
Year Built
- Built in 2000
Lot Details
- 4,104 Sq Ft Lot
- Lot Dimensions are 54x76
Parking
- 1 Car Direct Access Garage
- Driveway
- On-Street Parking
Home Design
- Semi-Detached or Twin Home
- Traditional Architecture
- Slab Foundation
- Pitched Roof
- Shingle Roof
- Aluminum Siding
- Vinyl Siding
Interior Spaces
- Property has 2 Levels
- Replacement Windows
- Living Room
- Dining Room
- Laundry on upper level
Kitchen
- Eat-In Kitchen
- Self-Cleaning Oven
- Dishwasher
Flooring
- Wall to Wall Carpet
- Tile or Brick
- Vinyl
Bedrooms and Bathrooms
- 3 Bedrooms
- En-Suite Primary Bedroom
- 1.5 Bathrooms
Outdoor Features
- Patio
Utilities
- Central Air
- Heating System Uses Gas
- Natural Gas Water Heater
- Cable TV Available
Community Details
- No Home Owners Association
Listing and Financial Details
- Tax Lot 00015 01
- Assessor Parcel Number 11-11603-00015 01
Ownership History
Purchase Details
Home Financials for this Owner
Home Financials are based on the most recent Mortgage that was taken out on this home.Purchase Details
Home Financials for this Owner
Home Financials are based on the most recent Mortgage that was taken out on this home.Purchase Details
Purchase Details
Similar Home in Williamstown, NJ
Home Values in the Area
Average Home Value in this Area
Purchase History
| Date | Buyer | Sale Price | Title Company |
|---|---|---|---|
| Kinkade Jacqueline M | $94,000 | None Available | |
| Byers Diana L | -- | -- | |
| Equity One Inc | $1,504 | -- | |
| Chiappetta Ettore | $54,000 | Congress Title Corp |
Mortgage History
| Date | Status | Borrower | Loan Amount |
|---|---|---|---|
| Closed | Kinkade Jacqueline M | $0 | |
| Open | Kinkade Jacqueline M | $92,297 | |
| Previous Owner | Byers Diana L | $15,000 | |
| Previous Owner | Tweed Diana L | $88,000 | |
| Previous Owner | Byers Diana L | $73,866 | |
| Previous Owner | Byers Diana L | $72,775 | |
| Previous Owner | Byers Diana L | $72,826 |
Property History
| Date | Event | Price | Change | Sq Ft Price |
|---|---|---|---|---|
| 06/01/2016 06/01/16 | Sold | $94,000 | +2.2% | -- |
| 05/02/2016 05/02/16 | Pending | -- | -- | -- |
| 04/26/2016 04/26/16 | Price Changed | $92,000 | -2.1% | -- |
| 03/29/2016 03/29/16 | Price Changed | $94,000 | -4.1% | -- |
| 03/14/2016 03/14/16 | Price Changed | $98,000 | -1.0% | -- |
| 01/06/2016 01/06/16 | Price Changed | $99,000 | -2.0% | -- |
| 12/15/2015 12/15/15 | Price Changed | $101,000 | -1.0% | -- |
| 11/16/2015 11/16/15 | Price Changed | $102,000 | -1.9% | -- |
| 10/19/2015 10/19/15 | Price Changed | $104,000 | -1.9% | -- |
| 10/07/2015 10/07/15 | Price Changed | $106,000 | -1.9% | -- |
| 09/22/2015 09/22/15 | Price Changed | $108,000 | -1.8% | -- |
| 09/04/2015 09/04/15 | Price Changed | $110,000 | -2.2% | -- |
| 08/17/2015 08/17/15 | Price Changed | $112,500 | -2.2% | -- |
| 08/01/2015 08/01/15 | For Sale | $115,000 | -- | -- |
Tax History Compared to Growth
Tax History
| Year | Tax Paid | Tax Assessment Tax Assessment Total Assessment is a certain percentage of the fair market value that is determined by local assessors to be the total taxable value of land and additions on the property. | Land | Improvement |
|---|---|---|---|---|
| 2024 | $4,835 | $133,000 | $37,900 | $95,100 |
| 2023 | $4,835 | $133,000 | $37,900 | $95,100 |
| 2022 | $4,812 | $133,000 | $37,900 | $95,100 |
| 2021 | $4,447 | $133,000 | $37,900 | $95,100 |
| 2020 | $4,837 | $133,000 | $37,900 | $95,100 |
| 2019 | $4,808 | $133,000 | $37,900 | $95,100 |
| 2018 | $4,729 | $133,000 | $37,900 | $95,100 |
| 2017 | $5,125 | $144,700 | $36,900 | $107,800 |
| 2016 | $6,316 | $180,600 | $36,900 | $143,700 |
| 2015 | $6,135 | $180,600 | $36,900 | $143,700 |
| 2014 | $5,956 | $180,600 | $36,900 | $143,700 |
Agents Affiliated with this Home
-
TURRON MARTIN

Seller's Agent in 2016
TURRON MARTIN
BHHS Fox & Roach
(856) 318-9875
2 in this area
56 Total Sales
-
David O'Neal

Buyer's Agent in 2016
David O'Neal
BHHS Fox & Roach
(856) 304-9545
56 Total Sales
Map
Source: Bright MLS
MLS Number: 1002669862
APN: 11-11603-0000-00015-01
- 445 Blue Bell Rd
- 232 Chestnut St
- 221 Oak St
- 600 S Main St
- 354 S Main St
- 207 Church St
- 444 Madison Ave
- 804 Rosetree Dr
- 109 Poplar St
- 20 Maple Ave
- 920 Hampton Way
- 33 Miracle Dr
- 712 Brandywine Dr Unit A1
- 872 Black Horse Pike
- L. 5 N Black Horse Pike
- 63 Gordon Ave
- 618 Stockton Dr
- 325 Gordon Ave
- 418 N Main St
- 943 Sykesville Rd
- 114 Chestnut St
- 112 Chestnut St
- 510 Blue Bell Rd
- 512 Blue Bell Rd
- 439 Blue Bell Rd
- 433 Blue Bell Rd Unit 435
- 440 Blue Bell Rd
- 402 Blue Bell Rd Unit A
- 402 Blue Bell Rd Unit B
- 402 Blue Bell Rd
- 208 Chestnut St
- 438 Blue Bell Rd
- 427 Blue Bell Rd Unit 429
- 213 Chestnut St
- 428 Blue Bell Rd Unit 430
- 220 Chestnut St
- 101 Chestnut St
- 420 Blue Bell Rd
- 419 Blue Bell Rd
- 222 Chestnut St
